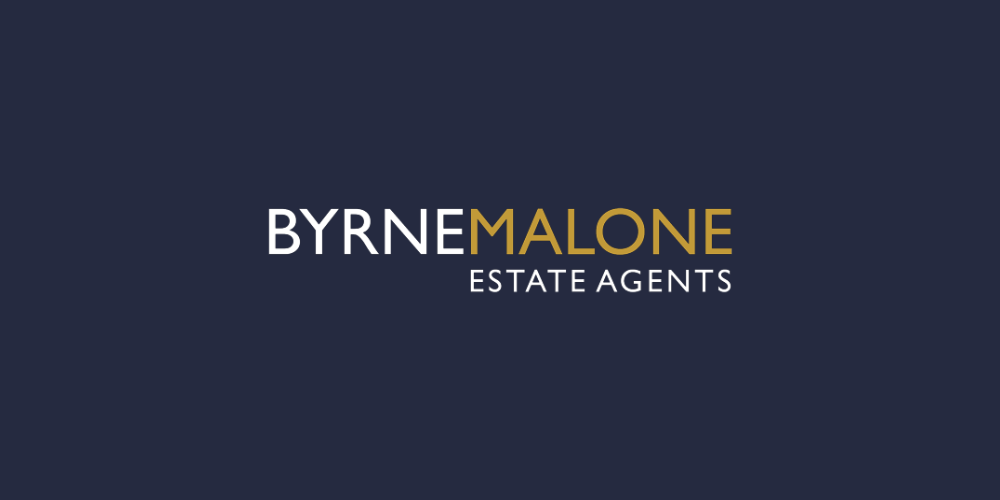Malone Byrne Estate Agents
![]() Permanent link to this lot (for sharing and bookmark)
Permanent link to this lot (for sharing and bookmark)
https://www.lslauctions.com/LotDetail-MBEA-4057730
Not Available
Sat, 01/06
12:40 - 13:10 Byrne Malone Estae Agents are delighted to present 66 Heatherview Drive to the market, for sale with NO ONWARD CHAIN. This lovely three bedroom, semi-detached family home is ideally located at the end of a quiet cul-de-sac with all local amenties close by (Supervalu, schools, parks leisure facilities etc) the LUAS and The Square Shopping Centre are within walking distance. The N81, N7 and M50 are just minutes away by car. Requiring some modernization but presented in very good condition throughout this fine home is sure to attract attention from first time buyers and investors. This property offers bright and spacious accommodation that comprises of a sitting room, an open-plan kitchen/diner, three great size bedrooms, family bathroom and downstairs W.C. To the rear is a generous size garden and to the front a gated driveway prooviding off-street parking.
To view this fantastic property call us on 01 912 5500.
Lounge: DG windows to front aspect, semi-solid wood flooring, feature fireplace and double doors to kitchen/diner.
Kitchen/diner: 5.30m x 3.40m UPVC rear door to garden, DG windows to rear aspect, a range of eye and base level kitchen units with roll-top work surfaces with tiled splash-backs, integrated oven, hob and extractor, washing machine, dishwasher and double doors to lounge.
Hallway: 4.00m x 0.90m Enclosed porch, wood front door, semi-solid wood flooring, door to W.C., stairs to first floor and alarm pad.
W.C.: 1.30m x 0.70m Tiled flooring, hand basin and W.C.
Landing: 3.70m x 1.80m Frosted glass windows to side aspect, hot press and attic hatch.
Bedroom 1: 3.50m x 3.40m DG windows to front aspect and fitted wardrobes.
Bedroom 2: 3.50m x 3.40m DG windows to rear aspect and fitted wardrobes.
Bedroom 3: 2.50m x 2.30m DG windows to front aspect and laminate flooring.
Bathroom: 1.80m x 1.70m DG frosted glass windows to rear aspect, laminate flooring, fully tiled shower cubicle with Triton shower, pedestal hand basin and W.C.
Garden: A goode szie garden with large paved patio, brick-built shed and side gate with access to drivewway.
Front: Gated driveway providing off-street parking.
Not Available
Guide Price: 370,000
(d2) The Haven, 66 Heatherview Drive, Aylesbury, Aylesbury, Dublin 24, D24EP1D
Sat, 01/06
12:40 - 13:10 Byrne Malone Estae Agents are delighted to present 66 Heatherview Drive to the market, for sale with NO ONWARD CHAIN. This lovely three bedroom, semi-detached family home is ideally located at the end of a quiet cul-de-sac with all local amenties close by (Supervalu, schools, parks leisure facilities etc) the LUAS and The Square Shopping Centre are within walking distance. The N81, N7 and M50 are just minutes away by car. Requiring some modernization but presented in very good condition throughout this fine home is sure to attract attention from first time buyers and investors. This property offers bright and spacious accommodation that comprises of a sitting room, an open-plan kitchen/diner, three great size bedrooms, family bathroom and downstairs W.C. To the rear is a generous size garden and to the front a gated driveway prooviding off-street parking.
To view this fantastic property call us on 01 912 5500.
Lounge: DG windows to front aspect, semi-solid wood flooring, feature fireplace and double doors to kitchen/diner.
Kitchen/diner: 5.30m x 3.40m UPVC rear door to garden, DG windows to rear aspect, a range of eye and base level kitchen units with roll-top work surfaces with tiled splash-backs, integrated oven, hob and extractor, washing machine, dishwasher and double doors to lounge.
Hallway: 4.00m x 0.90m Enclosed porch, wood front door, semi-solid wood flooring, door to W.C., stairs to first floor and alarm pad.
W.C.: 1.30m x 0.70m Tiled flooring, hand basin and W.C.
Landing: 3.70m x 1.80m Frosted glass windows to side aspect, hot press and attic hatch.
Bedroom 1: 3.50m x 3.40m DG windows to front aspect and fitted wardrobes.
Bedroom 2: 3.50m x 3.40m DG windows to rear aspect and fitted wardrobes.
Bedroom 3: 2.50m x 2.30m DG windows to front aspect and laminate flooring.
Bathroom: 1.80m x 1.70m DG frosted glass windows to rear aspect, laminate flooring, fully tiled shower cubicle with Triton shower, pedestal hand basin and W.C.
Garden: A goode szie garden with large paved patio, brick-built shed and side gate with access to drivewway.
Front: Gated driveway providing off-street parking.
Please use the form below to contact the agent

Contact Malone Byrne Estate Agents on +35345 815855

