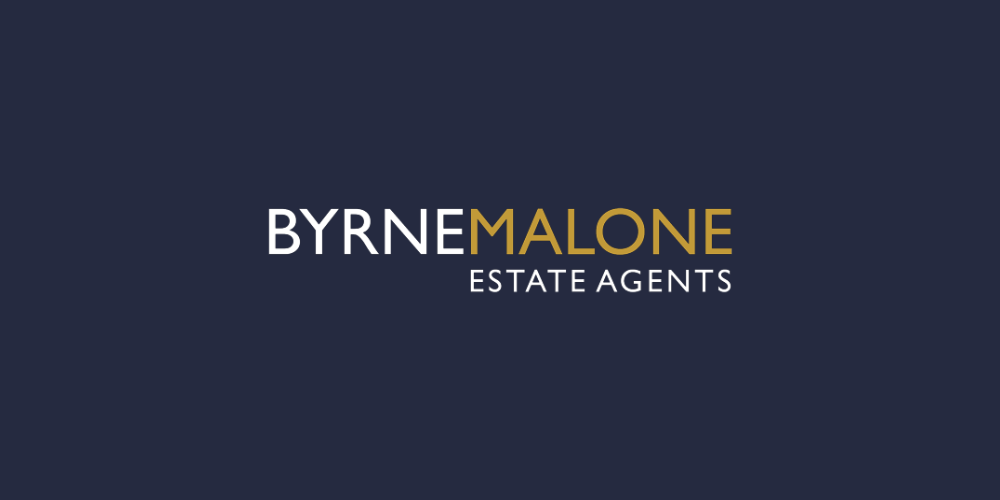Malone Byrne Estate Agents
![]() Permanent link to this lot (for sharing and bookmark)
Permanent link to this lot (for sharing and bookmark)
https://www.lslauctions.com/LotDetail-MBEA-3624444
Not Available
Sale Type: For Sale by Private Treaty
Overall Floor Area: 86 m² Byrne Malone Estate Agents are delighted to present 5 Old Bawn Road to the market, for sale with NO ONWARD CHAIN. This charming two bedroom cottage, requiring some modernization, is ideally located just across from Tallaght village and just a stroll away from the LUAS and The Square Shopping Centre. The N81 and M50 are just minutes away. Presented in good decorative order throughout this lovely home is sure to attract interest from first time buyers and investors alike (Never Let). This fine property has bags of charm and original features and briefly comprises of a sitting room, a separate dining room, kitchen, two double bedrooms (with en-suite W.C.) and a bathroom/wetroom. To the rear is a private, courtyard garden with the additional bonus of a garden/office room, large storage shed, outside W.C. and gate to rear laneway. To the front is a garden laid to lawn with flower beds. Many additional benefits include double glazing throughout, an enclosed, double glazed porch and alarm.
To view this lovely property please call us on 01 912 5500.
Sitting room: 3.60m x 3.60m DG windows to front aspect and a feature fireplace.
Dining room: 4.20m x 2.50m DG windows to front aspect and laminate flooring.
Kitchen: 3.50m x 2.90m DG windows to rear aspect, tiled flooring, a range of kitchen units with roll-top work surfaces, tiled flooring and appliances.
Inner lobby: 2.00m x 1.00m UPVC rear door to garden, under-stairs storage, door to bathroom and alarm pad.
Hallway: 4.70m x 0.90m DG enclosed porch, UPVC front door and tiled flooring.
Bedroom 1: 3.70m x 3.60m DG windows to front aspect, hot press and attic hatch.
Bedroom 2: 4.60m x 3.10m DG windows to front aspect and door to en-suite W.C.
En-suite: 1.50m x 1.00m Hand basin and W.C.
Bathroom/Wetroom: 2.70m x 1.80m Window to rear aspect, tiled flooring, fully tiled walls, shower with Triton over, hand basin and W.C.
Garden: A private courtyard garden laid to Astro and paving, office, storage shed and outside W.C.
Office: 3.50m x 2.70m Window to side aspect, laminate flooring, power and light.
Front garden: Laid to lawn with flower beds.
Not Available
Guide Price: 285,000
(d2) 5 Old Bawn Road, Tallaght, Tallaght, Dublin 24, D24FC2V
Sale Type: For Sale by Private Treaty
Overall Floor Area: 86 m² Byrne Malone Estate Agents are delighted to present 5 Old Bawn Road to the market, for sale with NO ONWARD CHAIN. This charming two bedroom cottage, requiring some modernization, is ideally located just across from Tallaght village and just a stroll away from the LUAS and The Square Shopping Centre. The N81 and M50 are just minutes away. Presented in good decorative order throughout this lovely home is sure to attract interest from first time buyers and investors alike (Never Let). This fine property has bags of charm and original features and briefly comprises of a sitting room, a separate dining room, kitchen, two double bedrooms (with en-suite W.C.) and a bathroom/wetroom. To the rear is a private, courtyard garden with the additional bonus of a garden/office room, large storage shed, outside W.C. and gate to rear laneway. To the front is a garden laid to lawn with flower beds. Many additional benefits include double glazing throughout, an enclosed, double glazed porch and alarm.
To view this lovely property please call us on 01 912 5500.
Sitting room: 3.60m x 3.60m DG windows to front aspect and a feature fireplace.
Dining room: 4.20m x 2.50m DG windows to front aspect and laminate flooring.
Kitchen: 3.50m x 2.90m DG windows to rear aspect, tiled flooring, a range of kitchen units with roll-top work surfaces, tiled flooring and appliances.
Inner lobby: 2.00m x 1.00m UPVC rear door to garden, under-stairs storage, door to bathroom and alarm pad.
Hallway: 4.70m x 0.90m DG enclosed porch, UPVC front door and tiled flooring.
Bedroom 1: 3.70m x 3.60m DG windows to front aspect, hot press and attic hatch.
Bedroom 2: 4.60m x 3.10m DG windows to front aspect and door to en-suite W.C.
En-suite: 1.50m x 1.00m Hand basin and W.C.
Bathroom/Wetroom: 2.70m x 1.80m Window to rear aspect, tiled flooring, fully tiled walls, shower with Triton over, hand basin and W.C.
Garden: A private courtyard garden laid to Astro and paving, office, storage shed and outside W.C.
Office: 3.50m x 2.70m Window to side aspect, laminate flooring, power and light.
Front garden: Laid to lawn with flower beds.
Please use the form below to contact the agent

Contact Malone Byrne Estate Agents on +35345 815855

