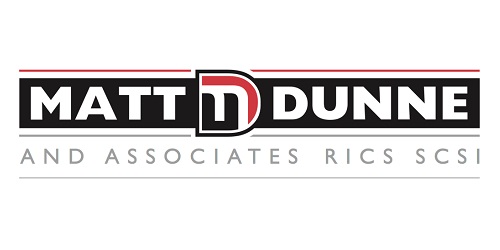Matt Dunne Auctioneers
![]() Permanent link to this lot (for sharing and bookmark)
Permanent link to this lot (for sharing and bookmark)
https://www.lslauctions.com/LotDetail-MATTD-4369369
Under Offer
A spacious well presented 142 square metre/ 1528 square feet, 4 bed-semi,
with attractive ½ red brick façade & side entrance to rear garden.
Acc living room with open fireplace double doors to dining room, kitchen / breakfast area with utility room off, guest wc,
First Floor: four spacious bedrooms with master en-suite & family bathroom. Side entrance to large rear garden. Within walking distance of Coláiste Isogain, Saint Michaels RC Church, Shops, Hawthorn pub & Gracefield GAA.
Viewing highly recommended
Ground Floor:
Living Room 3.83m x 3.85m Timber floor & Open Fire
Kitchen 2.69m x 2.56m Tiled floor, fitted kitchen
Dining Area 5.96m x 4.06m Tiled kitchen, patio doors
Utility Room 2.82m x 1.57m Tiled floor, built in units & plumbed
Guest W.C. 1.68m x 0.90m w.c. & whb
First Floor:
Bedroom 1 4.15m x 3.19m. Laminate floor, floor to ceiling wardrobes
En-suite 1.50m x 1.47m Fully tiled, shower, basin & wc
Bedroom 2 3.38m x 2.89m Laminate floor
Bedroom 3 2.75m x 1.94m Laminate floor,
Bedroom 4 2.47m x 2.51m Laminate floor,
Bathroom 2.01m x 1.63m Fully tiled, Bath with shower, basin & wc
BER Rating: C2 BER No: 104745906
Outside Details:
Side entrance to large Sunney back garden
Services:
* Mains water
* Good Wi-fi & Broadband
* Mains sewerage -
* Gas fired central heating
Notice
Please note we have not tested any apparatus, fixtures, fittings, or services. Interested parties must undertake their own investigation into the working order of these items. All measurements are approximate and photographs provided for guidance only.
Utilities
Electric: Mains Supply
Gas: Mains Supply
Water: Mains Supply
Sewerage: Mains Supply
Broadband: Unknown
Telephone: Unknown
Other Items
Heating: Gas Central Heating
Garden/Outside Space: Yes
Parking: No
Garage: No
Under Offer
Guide Price: 275,000
66 Na Cluainte, Portarlington Co Offaly R32 FT22
A spacious well presented 142 square metre/ 1528 square feet, 4 bed-semi,
with attractive ½ red brick façade & side entrance to rear garden.
Acc living room with open fireplace double doors to dining room, kitchen / breakfast area with utility room off, guest wc,
First Floor: four spacious bedrooms with master en-suite & family bathroom. Side entrance to large rear garden. Within walking distance of Coláiste Isogain, Saint Michaels RC Church, Shops, Hawthorn pub & Gracefield GAA.
Viewing highly recommended
Ground Floor:
Living Room 3.83m x 3.85m Timber floor & Open Fire
Kitchen 2.69m x 2.56m Tiled floor, fitted kitchen
Dining Area 5.96m x 4.06m Tiled kitchen, patio doors
Utility Room 2.82m x 1.57m Tiled floor, built in units & plumbed
Guest W.C. 1.68m x 0.90m w.c. & whb
First Floor:
Bedroom 1 4.15m x 3.19m. Laminate floor, floor to ceiling wardrobes
En-suite 1.50m x 1.47m Fully tiled, shower, basin & wc
Bedroom 2 3.38m x 2.89m Laminate floor
Bedroom 3 2.75m x 1.94m Laminate floor,
Bedroom 4 2.47m x 2.51m Laminate floor,
Bathroom 2.01m x 1.63m Fully tiled, Bath with shower, basin & wc
BER Rating: C2 BER No: 104745906
Outside Details:
Side entrance to large Sunney back garden
Services:
* Mains water
* Good Wi-fi & Broadband
* Mains sewerage -
* Gas fired central heating
Notice
Please note we have not tested any apparatus, fixtures, fittings, or services. Interested parties must undertake their own investigation into the working order of these items. All measurements are approximate and photographs provided for guidance only.
Utilities
Electric: Mains Supply
Gas: Mains Supply
Water: Mains Supply
Sewerage: Mains Supply
Broadband: Unknown
Telephone: Unknown
Other Items
Heating: Gas Central Heating
Garden/Outside Space: Yes
Parking: No
Garage: No
Please use the form below to contact the agent

Contact Matt Dunne Auctioneers on +353 57 862 3349

