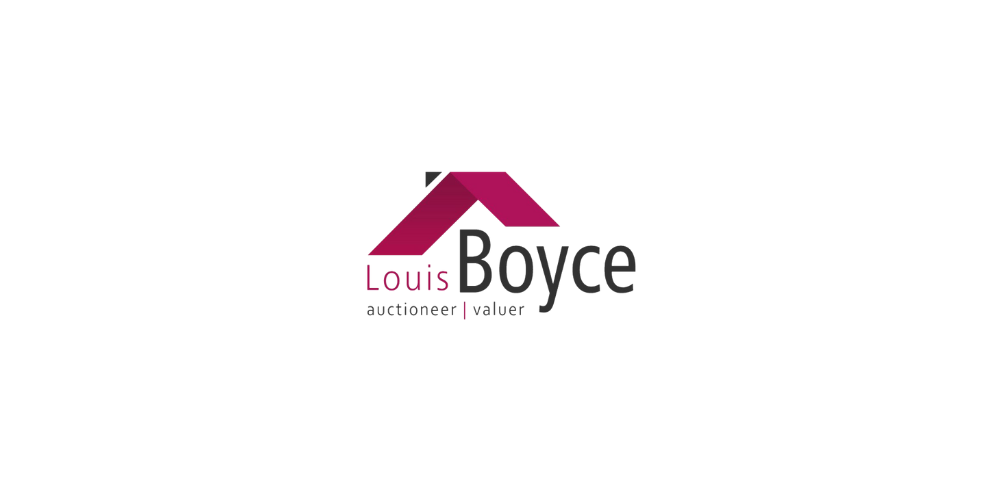Louis Boyce Estate Agent
![]() Permanent link to this lot (for sharing and bookmark)
Permanent link to this lot (for sharing and bookmark)
https://www.lslauctions.com/LotDetail-LBEA-3774590
Not Available
Sale Type: For Sale by Private Treaty
Overall Floor Area: 0.5 ac Louis Boyce estate agents are delighted to offer for sale this spacious house with sea views. This 4-bedroom property is close to Downings and on the Wild Atlantic Way. Close to The Harbour Bar, Rosapenna Golf Complex, Pool & KidzKingdom. Beautifully finished and ready for immediate occupation. There is a large garden around the house with patio area and timber shed to the rear.
This home provides generous accommodation with a wide entrance hallway, large open plan kitchen/dining/ living area with open fire. There is a utilyty off the kitchen and sunroom off the living room. There is a downstairs bathroom with bedroom, and master bedroom with ensuite. There are two spacious bedrooms upstairs with ensuites and electric showers.
Accommodation
Entrance Hallway - 24'0" (7.32m) x 7'2" (2.18m)
Pine flooring & stairs
Walk-in shelved hot press on upstairs landing
Kitchen/Dining/Living Area - 27'11" (8.51m) x 15'8" (4.78m)
Tiled floor
Fully integrated Pine kitchen
Fridge freezer
Dishwasher
Electric/oven hob w. extractor fan
Open solid fuel fireplace
Utility room - 6'4" (1.93m) x 8'10" (2.69m)
Tiled floor
Washing machine & dryer
microwave
Storage cupboard
Pvc door to rear
Sunroom - 12'9" (3.89m) x 8'11" (2.72m)
Pine flooring & ceiling
Pvc door to outside
Bright airy triple aspect sunroom with sea views
Bathroom - 8'9" (2.67m) x 6'10" (2.08m)
Tiled floor & walls halfway
BathWc
Whb
Master Bedroom 1 with ensuite - 15'8" (4.78m) x 15'2" (4.62m)
Pine flooring
Windows to front
3mx1.1m Ensuite with power shower
Shower fully tiled
Tiled floor & walls halfway
Wc & Whb
Bedroom 2 - 12'5" (3.78m) x 8'3" (2.51m)
pine flooring
2 x single bed
windows to rear
TV point
Bedroom 3 upstairs - 15'9" (4.8m) x 11'1" (3.38m)
Pine flooring
Velux window to front
Walk-in wardrobe 1.8m x 1.2m
Storage in eaves
2.8m x 1.2m Ensuite with electric shower T90si
Tiled floor & walls halfway
Wc & Whb
Bedroom 4 upstairs - 15'9" (4.8m) x 11'1" (3.38m)
Pine flooring
Velux window to front
Walk-in wardrobe 1.8m x 1.2m
Storage in eaves
2.8m x 1.2m Ensuite with electric shower T90si
Tiled floor & walls halfway
Wc & Whb
Note:
Please note we have not tested any apparatus, fixtures, fittings, or services. Interested parties must undertake their own investigation into the working order of these items. All measurements are approximate and photographs provided for guidance only. Property Reference :LBEA117
Not Available
Guide Price: 375,000
(d2) Fuchsia Cottage, Derryhasan, Downings, Co. Donegal, F92V6H3
Sale Type: For Sale by Private Treaty
Overall Floor Area: 0.5 ac Louis Boyce estate agents are delighted to offer for sale this spacious house with sea views. This 4-bedroom property is close to Downings and on the Wild Atlantic Way. Close to The Harbour Bar, Rosapenna Golf Complex, Pool & KidzKingdom. Beautifully finished and ready for immediate occupation. There is a large garden around the house with patio area and timber shed to the rear.
This home provides generous accommodation with a wide entrance hallway, large open plan kitchen/dining/ living area with open fire. There is a utilyty off the kitchen and sunroom off the living room. There is a downstairs bathroom with bedroom, and master bedroom with ensuite. There are two spacious bedrooms upstairs with ensuites and electric showers.
Accommodation
Entrance Hallway - 24'0" (7.32m) x 7'2" (2.18m)
Pine flooring & stairs
Walk-in shelved hot press on upstairs landing
Kitchen/Dining/Living Area - 27'11" (8.51m) x 15'8" (4.78m)
Tiled floor
Fully integrated Pine kitchen
Fridge freezer
Dishwasher
Electric/oven hob w. extractor fan
Open solid fuel fireplace
Utility room - 6'4" (1.93m) x 8'10" (2.69m)
Tiled floor
Washing machine & dryer
microwave
Storage cupboard
Pvc door to rear
Sunroom - 12'9" (3.89m) x 8'11" (2.72m)
Pine flooring & ceiling
Pvc door to outside
Bright airy triple aspect sunroom with sea views
Bathroom - 8'9" (2.67m) x 6'10" (2.08m)
Tiled floor & walls halfway
BathWc
Whb
Master Bedroom 1 with ensuite - 15'8" (4.78m) x 15'2" (4.62m)
Pine flooring
Windows to front
3mx1.1m Ensuite with power shower
Shower fully tiled
Tiled floor & walls halfway
Wc & Whb
Bedroom 2 - 12'5" (3.78m) x 8'3" (2.51m)
pine flooring
2 x single bed
windows to rear
TV point
Bedroom 3 upstairs - 15'9" (4.8m) x 11'1" (3.38m)
Pine flooring
Velux window to front
Walk-in wardrobe 1.8m x 1.2m
Storage in eaves
2.8m x 1.2m Ensuite with electric shower T90si
Tiled floor & walls halfway
Wc & Whb
Bedroom 4 upstairs - 15'9" (4.8m) x 11'1" (3.38m)
Pine flooring
Velux window to front
Walk-in wardrobe 1.8m x 1.2m
Storage in eaves
2.8m x 1.2m Ensuite with electric shower T90si
Tiled floor & walls halfway
Wc & Whb
Note:
Please note we have not tested any apparatus, fixtures, fittings, or services. Interested parties must undertake their own investigation into the working order of these items. All measurements are approximate and photographs provided for guidance only. Property Reference :LBEA117
Please use the form below to contact the agent

Contact Louis Boyce Estate Agent on +35387 2216208

