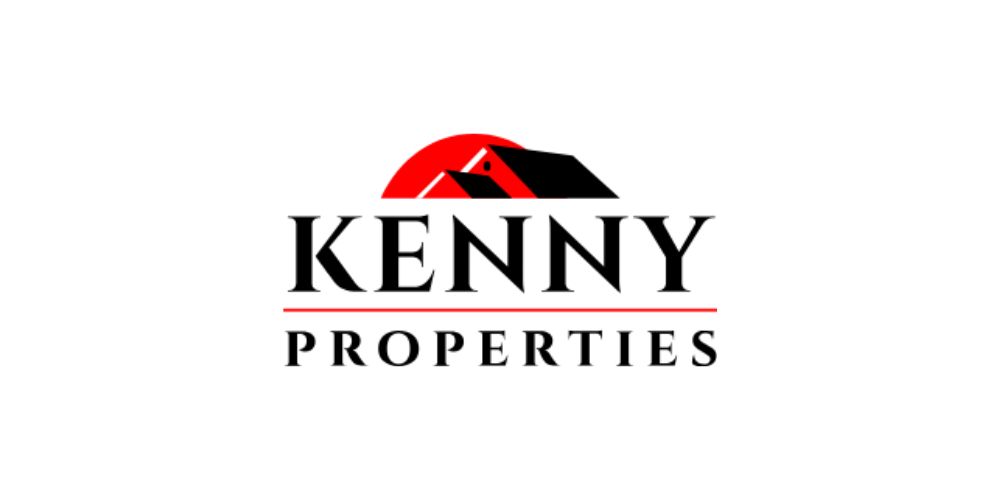Kenny Properties
![]() Permanent link to this lot (for sharing and bookmark)
Permanent link to this lot (for sharing and bookmark)
https://www.lslauctions.com/LotDetail-KP-4142364
Sale Agreed
Sale Type: For Sale by Private Treaty
Overall Floor Area: 103 m² Introducing number 51 Carraig Cluain, a delightful three-bedroom semi-detached property located in the well-established neighbourhood. This home features gas-fired central heating, convenient parking at the front, and a low maintenance back garden.
Inside, you'll find three spacious double bedrooms, including a master bedroom with an en-suite, a main bathroom and guest toilet. Perfectly positioned near local amenities and within walking distance to the town centre, this home combines convenience with a tranquil residential setting.
We highly recommend scheduling a viewing of this property to full appreciate its features.
Accommodation:
Entrance hallway: laminate floor.
Kitchen-dining room: 5.347m x 3.644m, tiled floor, fitted kitchen, utility off, French doors leading to rear.
Utility: 1.571m x 1.408m, tiled floor, fitted units, plumbed for washing machine, side access to rear.
Living room: 5.491m x 3.338m, wood floor, bay window, open fireplace with gas fire insert.
Guest WC: 4.498m x 1.407m, tiled floor, WC, WHB.
Stairs: carpet floor.
Landing: carpet floor.
Master bedroom: 3.629m x 4.274m, laminate floor, fitted wardrobes, rear facing, en-suite off.
En-suite: tiled floor, WC, WHB, Triton T90sr shower.
Bedroom 2: 3.101m x 3.949m, laminate floor, fitted wardrobes, front facing.
Bedroom 3: 2.127m x 3.540m, laminate floor, fitted wardrobes, front facing.
Main bathroom: 3.185m x 1.598m, tiled floor, WC, WHB, Hydramax shower.
Back garden: fully enclosed, concrete and chippings, side access.
BER to follow.
Sale Agreed
(d1) 51 Carraig Cluain, Tullamore, Co. Offaly, R35K6X5
Sale Type: For Sale by Private Treaty
Overall Floor Area: 103 m² Introducing number 51 Carraig Cluain, a delightful three-bedroom semi-detached property located in the well-established neighbourhood. This home features gas-fired central heating, convenient parking at the front, and a low maintenance back garden.
Inside, you'll find three spacious double bedrooms, including a master bedroom with an en-suite, a main bathroom and guest toilet. Perfectly positioned near local amenities and within walking distance to the town centre, this home combines convenience with a tranquil residential setting.
We highly recommend scheduling a viewing of this property to full appreciate its features.
Accommodation:
Entrance hallway: laminate floor.
Kitchen-dining room: 5.347m x 3.644m, tiled floor, fitted kitchen, utility off, French doors leading to rear.
Utility: 1.571m x 1.408m, tiled floor, fitted units, plumbed for washing machine, side access to rear.
Living room: 5.491m x 3.338m, wood floor, bay window, open fireplace with gas fire insert.
Guest WC: 4.498m x 1.407m, tiled floor, WC, WHB.
Stairs: carpet floor.
Landing: carpet floor.
Master bedroom: 3.629m x 4.274m, laminate floor, fitted wardrobes, rear facing, en-suite off.
En-suite: tiled floor, WC, WHB, Triton T90sr shower.
Bedroom 2: 3.101m x 3.949m, laminate floor, fitted wardrobes, front facing.
Bedroom 3: 2.127m x 3.540m, laminate floor, fitted wardrobes, front facing.
Main bathroom: 3.185m x 1.598m, tiled floor, WC, WHB, Hydramax shower.
Back garden: fully enclosed, concrete and chippings, side access.
BER to follow.
Please use the form below to contact the agent

Contact Kenny Properties on +353868106426

