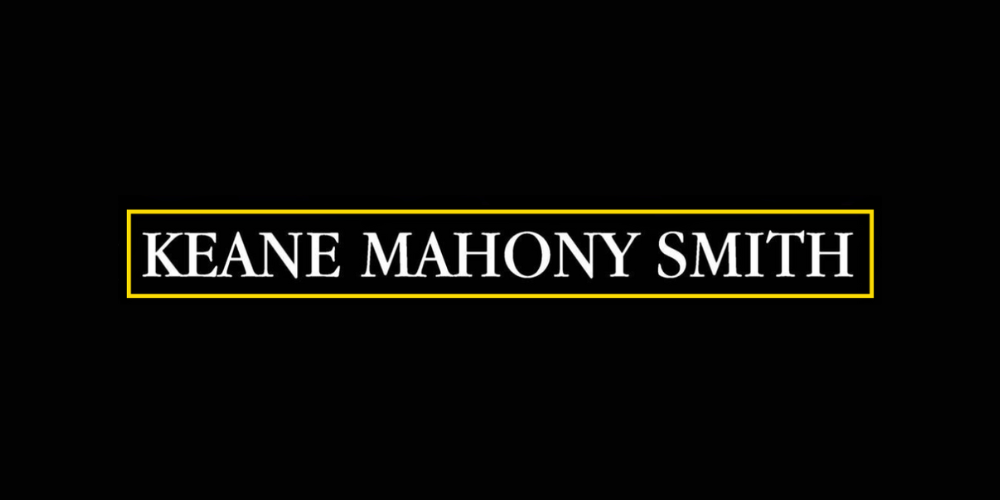Keane Mahony Smith
![]() Permanent link to this lot (for sharing and bookmark)
Permanent link to this lot (for sharing and bookmark)
https://www.lslauctions.com/LotDetail-KMSM-4354139
For Sale
Keane Mahony Smith Auctioneers are delighted to offer for sale an immaculate four bed detached home in Ros Ard, Cappagh Road within easy reach of Salthill and Barna.
No 79 Ros Ard was constructed in the mid 1990’s by Kenny Construction and has maintained itself as one of the most popular owner occupied developments in Knocknacarra.
Ros Ard residents enjoy large communal green spaces, a local shop at the entrance to the development and a host of leisure facilities on their doorstep including Barna Woods and Cappagh Park. All essential amenities and facilities are available in Knocknacarra and the city centre. Ros Ard also benefits from being within easy access to Rusheen Bay, Barna Village, Silver Strand and Salthill Promenade.
No 79 comprises a four bedroom detached residence with an extra side room which can serve as a home office, playroom or a 5th bedroom. Measuring at approximately 127 sq.m/ 1,370 sq.ft, the accommodation comprises entrance hallway, guest WC, home office/ playroom, sitting room, open plan kitchen/ dining, utility and a boiler house/ store on the ground floor. The first floor has four bedrooms, master ensuite and the main family bathroom.
The property enjoys a large site with a private sunny South East facing rear aspect, two side entrances and the front of the house is part tarmacadam and part laid to lawn.
This home has been extremely well cared for throughout its lifetime and offers the discerning purchaser a chance to acquire a small detached home in a family friendly development. The property would also suit those looking to size down and move closer to facilities, Ros Ard has everything one could require.
Viewing is advised through Keane Mahony Smith offices.
Measurements
Entrance Hallway 4.73 x 2.23 (incl WC 0.88 x 1.48)
Office/ Playroom 2.32 x 3.53
Sitting Room 3.91 x 4.55 + 1.82 x 0.55 (bay window)
Kitchen/ Dining3.66 x 6.20
Utility 2.31 x 2.09
Boiler house 1.70 x 2.46
First Floor
Bedroom 1 2.51 x 2.70
Bedroom 2 3.42 x 3.27 + 1.82 x 0.55 (bay window)
Ensuite 0.88 x 2.70
Bedroom 3 3.40 x 3.46
Bedroom 4 2.01 x 2.68
Bathroom 1.70 x 1.95
For Sale
Guide Price: 530,000
79 Ros Ard, Cappagh Road, Knocknacarra, Co. Galway, H91R9NA
Keane Mahony Smith Auctioneers are delighted to offer for sale an immaculate four bed detached home in Ros Ard, Cappagh Road within easy reach of Salthill and Barna.
No 79 Ros Ard was constructed in the mid 1990’s by Kenny Construction and has maintained itself as one of the most popular owner occupied developments in Knocknacarra.
Ros Ard residents enjoy large communal green spaces, a local shop at the entrance to the development and a host of leisure facilities on their doorstep including Barna Woods and Cappagh Park. All essential amenities and facilities are available in Knocknacarra and the city centre. Ros Ard also benefits from being within easy access to Rusheen Bay, Barna Village, Silver Strand and Salthill Promenade.
No 79 comprises a four bedroom detached residence with an extra side room which can serve as a home office, playroom or a 5th bedroom. Measuring at approximately 127 sq.m/ 1,370 sq.ft, the accommodation comprises entrance hallway, guest WC, home office/ playroom, sitting room, open plan kitchen/ dining, utility and a boiler house/ store on the ground floor. The first floor has four bedrooms, master ensuite and the main family bathroom.
The property enjoys a large site with a private sunny South East facing rear aspect, two side entrances and the front of the house is part tarmacadam and part laid to lawn.
This home has been extremely well cared for throughout its lifetime and offers the discerning purchaser a chance to acquire a small detached home in a family friendly development. The property would also suit those looking to size down and move closer to facilities, Ros Ard has everything one could require.
Viewing is advised through Keane Mahony Smith offices.
Measurements
Entrance Hallway 4.73 x 2.23 (incl WC 0.88 x 1.48)
Office/ Playroom 2.32 x 3.53
Sitting Room 3.91 x 4.55 + 1.82 x 0.55 (bay window)
Kitchen/ Dining3.66 x 6.20
Utility 2.31 x 2.09
Boiler house 1.70 x 2.46
First Floor
Bedroom 1 2.51 x 2.70
Bedroom 2 3.42 x 3.27 + 1.82 x 0.55 (bay window)
Ensuite 0.88 x 2.70
Bedroom 3 3.40 x 3.46
Bedroom 4 2.01 x 2.68
Bathroom 1.70 x 1.95
Please use the form below to contact the agent
Contact Agent

Contact Keane Mahony Smith on +353 91 563 744

