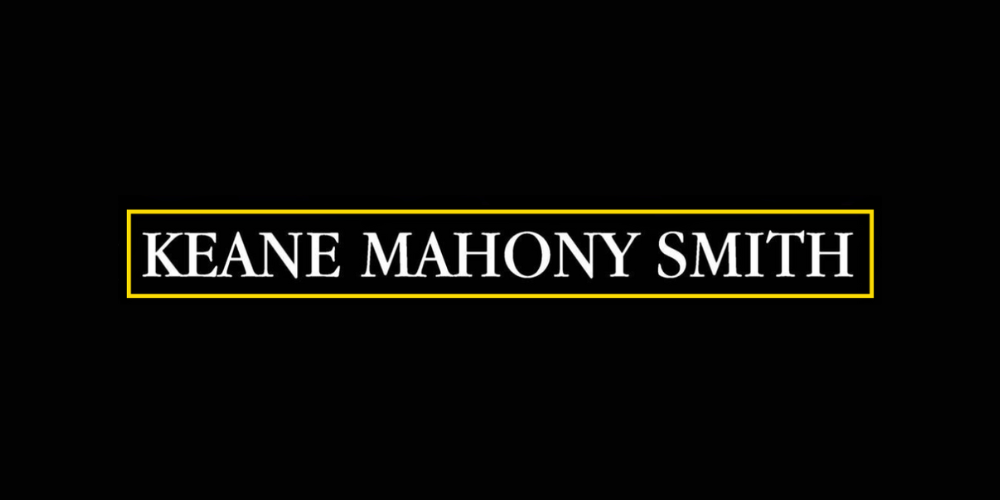Keane Mahony Smith
![]() Permanent link to this lot (for sharing and bookmark)
Permanent link to this lot (for sharing and bookmark)
https://www.lslauctions.com/LotDetail-KMSM-4174707
Not Available
Sale Type: For Sale by Private Treaty
Overall Floor Area: 163 m² Keane Mahony Smith are delighted to bring to market this excellent detached home in the much sought after Carragh Hill residential development close to all essential facilities and amenities in Salthill, Knocknacarra and Galway city centre.
No 31 Carragh Hill is a light filled, spacious 4 bedroom family home of approximately 162 sq.m set over two floors. Constructed in the mid to late 1970's, Carragh Hill is an extremely popular owner occupied and family friendly location with large communal green spaces. No 31 is not overlooked to the rear enjoying a private, South East facing rear garden.
The spacious accommodation comprises entrance porch, large entrance hallway, spacious main sitting room with feature fireplace while double doors lead you to a dining room with a picture window facing on to the mature rear garden. a kitchen/ dining, utility, WC, storage area and a multi functional second TV room/ office/ study/ playroom complete the ground floor. The first floor is laid out with four bedrooms, master ensuite, main bathroom and storage area.
The property is heated via oil fired central heating, has double glazed windows, upgraded wall and attic insulation achieving a C1 BER Rating.
A popular area for family living, there are a plethora of schools (primary and second level) in the area together with all of the leisure facilities available at Salthill, Blackrock, Rusheen Bay, Silver Strand and Barna Woods. All major supermarkets are within a very short drive from the property and the Gateway Shopping District is home to many large retailers.
This property offers light and space in abundance and it is ready for new owners to put their own stamp on a much loved family home.
Measurements
Ground Floor
Entrance porch 1.69 x 0.33
Entrance hallway 2.49 x 5.34
Sitting Room 3.78 x 5.70
Dining Room 3.84 x 3.37
Kitchen/ Dining 2.50 x 6.24
Storage/ Laundry 2.95 x 3.80
Utility&WC 2.06 x 2.34 (incl. WC - 1.15 x 1.10)
TV Room/ Office 2.33 x 5.42
First Floor
Bedroom 1 2.91 x 2.88
Bedroom 2 4.18 x 3.38
Ensuite 1.42 x 1.35 + 0.83 x 0.75
Bedroom 3 3.40 x 3.88
Bedroom 4 2.88 x 2.25
Bathroom 1.80 x 2.20
Not Available
Guide Price: 650,000
(d2) 31 Carragh Hill, Knocknacarra, Knocknacarra, Co. Galway, H91AC9X
Sale Type: For Sale by Private Treaty
Overall Floor Area: 163 m² Keane Mahony Smith are delighted to bring to market this excellent detached home in the much sought after Carragh Hill residential development close to all essential facilities and amenities in Salthill, Knocknacarra and Galway city centre.
No 31 Carragh Hill is a light filled, spacious 4 bedroom family home of approximately 162 sq.m set over two floors. Constructed in the mid to late 1970's, Carragh Hill is an extremely popular owner occupied and family friendly location with large communal green spaces. No 31 is not overlooked to the rear enjoying a private, South East facing rear garden.
The spacious accommodation comprises entrance porch, large entrance hallway, spacious main sitting room with feature fireplace while double doors lead you to a dining room with a picture window facing on to the mature rear garden. a kitchen/ dining, utility, WC, storage area and a multi functional second TV room/ office/ study/ playroom complete the ground floor. The first floor is laid out with four bedrooms, master ensuite, main bathroom and storage area.
The property is heated via oil fired central heating, has double glazed windows, upgraded wall and attic insulation achieving a C1 BER Rating.
A popular area for family living, there are a plethora of schools (primary and second level) in the area together with all of the leisure facilities available at Salthill, Blackrock, Rusheen Bay, Silver Strand and Barna Woods. All major supermarkets are within a very short drive from the property and the Gateway Shopping District is home to many large retailers.
This property offers light and space in abundance and it is ready for new owners to put their own stamp on a much loved family home.
Measurements
Ground Floor
Entrance porch 1.69 x 0.33
Entrance hallway 2.49 x 5.34
Sitting Room 3.78 x 5.70
Dining Room 3.84 x 3.37
Kitchen/ Dining 2.50 x 6.24
Storage/ Laundry 2.95 x 3.80
Utility&WC 2.06 x 2.34 (incl. WC - 1.15 x 1.10)
TV Room/ Office 2.33 x 5.42
First Floor
Bedroom 1 2.91 x 2.88
Bedroom 2 4.18 x 3.38
Ensuite 1.42 x 1.35 + 0.83 x 0.75
Bedroom 3 3.40 x 3.88
Bedroom 4 2.88 x 2.25
Bathroom 1.80 x 2.20
Please use the form below to contact the agent

Contact Keane Mahony Smith on +353 91 563 744

