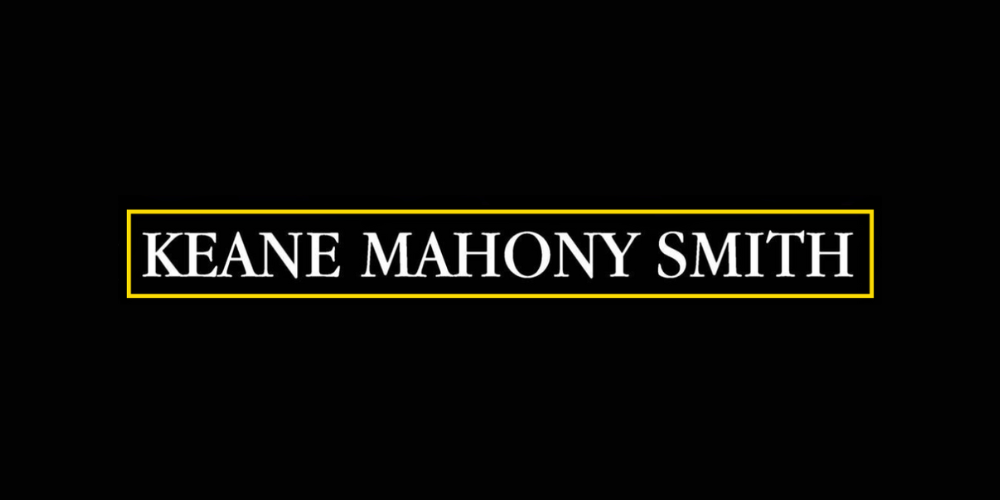Keane Mahony Smith
![]() Permanent link to this lot (for sharing and bookmark)
Permanent link to this lot (for sharing and bookmark)
https://www.lslauctions.com/LotDetail-KMSM-3337302
Not Available
Sale Type: For Sale by Private Treaty
Overall Floor Area: 267 m² Within 500m of Kinvara village centre and on a 0.8 acre site, this large five bedroom home is a superb option for those seeking a Kinvara village home.
The grounds at 'Tahoe' are mature and mainly laid is beautiful lawns behind its gated entrance and a 200m drive.
Constructed in 1998, it comprises 267 sq.m. to comprise spacious ent hall, beautiful snug living room which has direct access to gardens, front facing kitchen/dining, utility, guest w.c., family room with solid fuel stove, sunlounge with access to outdoor decking and overlooking gardens together with a double ensuite bedroom at ground floor. At first floor there are 4 double bedrooms, 2 have a terrace balcony overlooking gardens, there are 2 ensuites and the master has a walk in robe/make up station connecting to its ensuite. The spacious principle bathroom is also found on the first floor.
A second floor comprises of 2 large study/gym office areas.
This home is walking distance to all of Kinvaras excellent amenities, schools, shops, restaurants cafes etc. Kinvara enjoys superb transport links with ease of access to to M18/M6 , daily Bus Service to Galway and nearby towns,
AGENTS COMMENT Shelagh McGann says - Kinvara is a proven property favourite for purchasers, and a village home with spacious grounds is a rarity.
ENTRANCE HALL 4.6 X 3.7 recessed light , timer floors.
SNUG SITTING ROOM 3.1 X 4.0 with f/place, patio doors to rear decking.
LIVING ROOM 5.3 X 4.3 stove, timber flooring, bay window.
SUNLOUNGE 3.0 X 3.6 timber floor, overlooking gardens, access to outside.
KITCHEN 4.0 X 3.7 tiled floors, granite w/tops, fully fitted units directly lead to stepdown to....
DINING 4.0 x 3.8 tiled floor, recessed lighting.
UTILITY 2.9 X 2.2 plumbed , fitted units, sink, granite w/tops, access to side.
GUEST W.C. 1.0 X 2.2 fully tiled .
Gr. Fl.Bedroom 1 3.4 x 3.1 with timber floor.
Ensuite 1.0 x 3.0 .
FIRST FLOOR
LANDING with timber floor, large window to rear gardens, seating area
MASTER BEDROOM 4.6 X 3.6 timber floors, walk in robe, patio doors to balcony overlooking rear gardens.
WALK IN ROBE 2.4 X 1.6 robes, dressing table .
ENSUITE 2.4 X 1.8 shower , w.c., w.h.b.
BEDROOM 3 3.6 X 3.2 with fitted robes.
BEDROOM 4 4.0 X 3.4 with fitted robes, patio doors to terrace
ENSUITE 1.0 X 3.4 w.c, w.h.b., shower.
BEDROOM 5 3.0 X 3.4 with fitted robes.
PRINCIPAL BATHROOM 2.5 X 3.2 spacious with jacuzzi bath.
SECOND FLOOR - ATTIC AREA
ROOM 1 7.0 X 4.2 Off landing , with velux and recessed lighting
ROOM 2 4.1 X 4.0 off landing , with velux , recessed lighting.
NOTE underfloor heating to ground floor
RESIDENCE SIZE 267 M2
Not Available
Guide Price: 720,000
(d2) Tahoe, Dungory West, Kinvara, Co. Galway
Sale Type: For Sale by Private Treaty
Overall Floor Area: 267 m² Within 500m of Kinvara village centre and on a 0.8 acre site, this large five bedroom home is a superb option for those seeking a Kinvara village home.
The grounds at 'Tahoe' are mature and mainly laid is beautiful lawns behind its gated entrance and a 200m drive.
Constructed in 1998, it comprises 267 sq.m. to comprise spacious ent hall, beautiful snug living room which has direct access to gardens, front facing kitchen/dining, utility, guest w.c., family room with solid fuel stove, sunlounge with access to outdoor decking and overlooking gardens together with a double ensuite bedroom at ground floor. At first floor there are 4 double bedrooms, 2 have a terrace balcony overlooking gardens, there are 2 ensuites and the master has a walk in robe/make up station connecting to its ensuite. The spacious principle bathroom is also found on the first floor.
A second floor comprises of 2 large study/gym office areas.
This home is walking distance to all of Kinvaras excellent amenities, schools, shops, restaurants cafes etc. Kinvara enjoys superb transport links with ease of access to to M18/M6 , daily Bus Service to Galway and nearby towns,
AGENTS COMMENT Shelagh McGann says - Kinvara is a proven property favourite for purchasers, and a village home with spacious grounds is a rarity.
ENTRANCE HALL 4.6 X 3.7 recessed light , timer floors.
SNUG SITTING ROOM 3.1 X 4.0 with f/place, patio doors to rear decking.
LIVING ROOM 5.3 X 4.3 stove, timber flooring, bay window.
SUNLOUNGE 3.0 X 3.6 timber floor, overlooking gardens, access to outside.
KITCHEN 4.0 X 3.7 tiled floors, granite w/tops, fully fitted units directly lead to stepdown to....
DINING 4.0 x 3.8 tiled floor, recessed lighting.
UTILITY 2.9 X 2.2 plumbed , fitted units, sink, granite w/tops, access to side.
GUEST W.C. 1.0 X 2.2 fully tiled .
Gr. Fl.Bedroom 1 3.4 x 3.1 with timber floor.
Ensuite 1.0 x 3.0 .
FIRST FLOOR
LANDING with timber floor, large window to rear gardens, seating area
MASTER BEDROOM 4.6 X 3.6 timber floors, walk in robe, patio doors to balcony overlooking rear gardens.
WALK IN ROBE 2.4 X 1.6 robes, dressing table .
ENSUITE 2.4 X 1.8 shower , w.c., w.h.b.
BEDROOM 3 3.6 X 3.2 with fitted robes.
BEDROOM 4 4.0 X 3.4 with fitted robes, patio doors to terrace
ENSUITE 1.0 X 3.4 w.c, w.h.b., shower.
BEDROOM 5 3.0 X 3.4 with fitted robes.
PRINCIPAL BATHROOM 2.5 X 3.2 spacious with jacuzzi bath.
SECOND FLOOR - ATTIC AREA
ROOM 1 7.0 X 4.2 Off landing , with velux and recessed lighting
ROOM 2 4.1 X 4.0 off landing , with velux , recessed lighting.
NOTE underfloor heating to ground floor
RESIDENCE SIZE 267 M2
Please use the form below to contact the agent

Contact Keane Mahony Smith on +353 91 563 744

