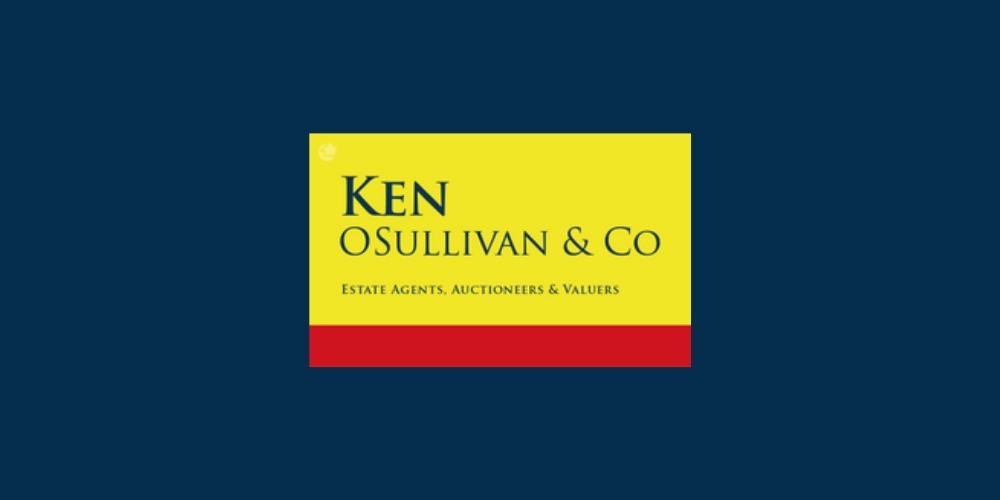Ken O Sullivan
![]() Permanent link to this lot (for sharing and bookmark)
Permanent link to this lot (for sharing and bookmark)
https://www.lslauctions.com/LotDetail-KEOSO-4057658
For Sale
Sale Type: For Sale by Private Treaty
Overall Floor Area: 73 m² A rare opportunity to acquire a substantial detached 5 bed (4 ensuite) residence, standing on C.0.6
acre mature site which also has the benefit of detached 800 sq ft (74 sqm) full height workshop and offices with a mezzanine floor. Accommodation also includes a kitchen / dining area, utility,bathroom, sunroom and large living room. Internally finished to a high standard. Conveniently located just off the N70 in a rural setting 2.5 miles (4 km) from Castlemaine and 6 miles (10km ) from Tralee. it is also approx 15 minutes from both Inch Beach and Kerry Airport.
ACCOMMODATION:
Porch 1.7 x 2.75 tiled floor
Lobby 4.4 x 4.2 Solid timber floor, coving to ceiling
Living room 5.3 x 4.7 Solid cherry timber floor, feature open fireplace
birch surround, solid fuel stove, coving to ceiling,bay window
Kitchen 6.5 x 4.5 Solid fitted kitchen, ground and eye level units,
island unit with marble top. Tiled floor, Rayburn range
Sun room 3.2 x 3.8 Solid timber floor, vaulted ceiling
Utility 2.5 x 1.7 Wall to wall fitted units, tiled floor
Guest WC & WHB 2.7 x 0.9 Marble sink, fully tiled, feature recessed unit
Study 2.65 x 2.4 Solid timber floor
Bedroom 1 3.2 x 3.3 Solid timber floor, fitted shelving unit, covering
to ceiling
Bedroom 2 5.3 x 3.1 Walk in wardrobe, solid timber floor
En suite 1.6 x 1.8 WC, WHB, shower, fully tiled
FIRST FLOOR:
Bedroom 3 5.4 x 3.3 Solid timber floor
En suite 2.77 x 1.8 WC, WHB, Shower, Fully Tiled
Walk in wardrobe 2.6 X 1.8
Main bathroom 3.7 x 1.77 (2.5 under velux) WC, WHB, Bath, Fully Tiled
Bedroom 4 4.46 x 3.7 Solid timber floor
En suite 1.77 x 1.1 WC, WHB, Shower, Fully Tiled
Bedroom 5 4.65 x 5.44 Solid timber floor
En suite 2.25 x 1.97 WC, WHB, Shower, Fully Tiled
Hot press 1.97 x 1.18
Attic storage
Workshop 8.5 x 8.5
Joint Agent: Ger Carmody Edward St. Tralee
For Sale
Guide Price: 460,000
(d2) Woodvilla House, Ballygamboon, Castlemaine, Co. Kerry, V93VP66
Sale Type: For Sale by Private Treaty
Overall Floor Area: 73 m² A rare opportunity to acquire a substantial detached 5 bed (4 ensuite) residence, standing on C.0.6
acre mature site which also has the benefit of detached 800 sq ft (74 sqm) full height workshop and offices with a mezzanine floor. Accommodation also includes a kitchen / dining area, utility,bathroom, sunroom and large living room. Internally finished to a high standard. Conveniently located just off the N70 in a rural setting 2.5 miles (4 km) from Castlemaine and 6 miles (10km ) from Tralee. it is also approx 15 minutes from both Inch Beach and Kerry Airport.
ACCOMMODATION:
Porch 1.7 x 2.75 tiled floor
Lobby 4.4 x 4.2 Solid timber floor, coving to ceiling
Living room 5.3 x 4.7 Solid cherry timber floor, feature open fireplace
birch surround, solid fuel stove, coving to ceiling,bay window
Kitchen 6.5 x 4.5 Solid fitted kitchen, ground and eye level units,
island unit with marble top. Tiled floor, Rayburn range
Sun room 3.2 x 3.8 Solid timber floor, vaulted ceiling
Utility 2.5 x 1.7 Wall to wall fitted units, tiled floor
Guest WC & WHB 2.7 x 0.9 Marble sink, fully tiled, feature recessed unit
Study 2.65 x 2.4 Solid timber floor
Bedroom 1 3.2 x 3.3 Solid timber floor, fitted shelving unit, covering
to ceiling
Bedroom 2 5.3 x 3.1 Walk in wardrobe, solid timber floor
En suite 1.6 x 1.8 WC, WHB, shower, fully tiled
FIRST FLOOR:
Bedroom 3 5.4 x 3.3 Solid timber floor
En suite 2.77 x 1.8 WC, WHB, Shower, Fully Tiled
Walk in wardrobe 2.6 X 1.8
Main bathroom 3.7 x 1.77 (2.5 under velux) WC, WHB, Bath, Fully Tiled
Bedroom 4 4.46 x 3.7 Solid timber floor
En suite 1.77 x 1.1 WC, WHB, Shower, Fully Tiled
Bedroom 5 4.65 x 5.44 Solid timber floor
En suite 2.25 x 1.97 WC, WHB, Shower, Fully Tiled
Hot press 1.97 x 1.18
Attic storage
Workshop 8.5 x 8.5
Joint Agent: Ger Carmody Edward St. Tralee
Please use the form below to contact the agent
Contact Agent

Contact Ken O Sullivan on +353646671858

