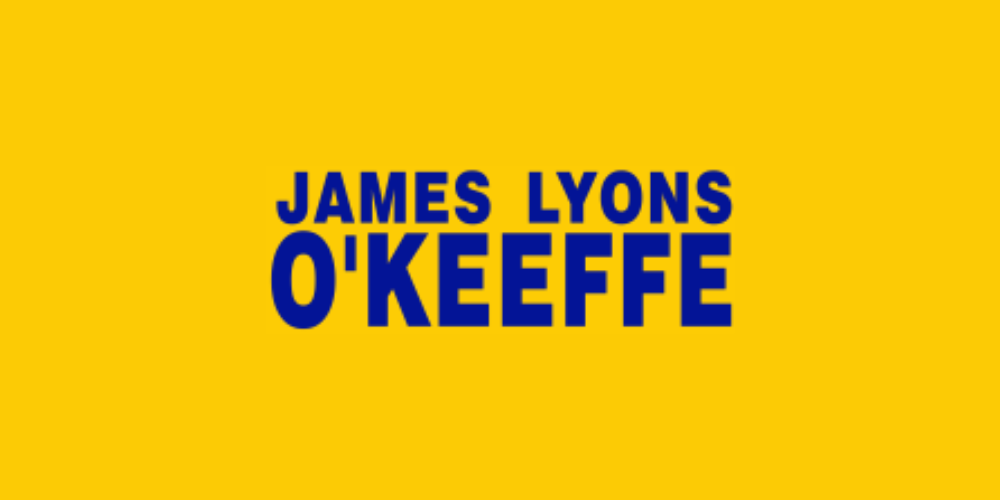James Lyons O'Keeffe
![]() Permanent link to this lot (for sharing and bookmark)
Permanent link to this lot (for sharing and bookmark)
https://www.lslauctions.com/LotDetail-JLOK-4350071
For Sale
The Anchorage presents a rare opportunity to acquire a classic period style residence where it is all about 'location, location, location'!!
This exclusive coastal home offers stunning sea views, a generous garden, privacy and character, all within a short distance of Schull village, West Cork.
Steeped in History
The Anchorage, as it is known today, is as rich in its history as it is in its charm. Previously called Fastnet View, as it appears on the 1898 Ordnance survey map of Schull Harbour, was owned by the O'Keeffe family and remained within that same family for one hundred and forty years. This is undoubtedly an imposing residence, home to raising generations of the O'Keeffe's, a centre of business discussions, family celebrations and a wonderful vantage point of the comings and goings of Schull Harbour.
The current vendors were originally drawn to the property due to its proximity to the sea, nature, fabulous walks and Schull village itself.
On the other hand, when sophistication calls or that special occasion arises, top class venues and Michelin star restaurants are all just a short drive away.
Blairs Cove House, Durrus, Restaurant Chestnut, Ballydehob and Restaurant Dede in Baltimore to name a few.
The Anchorage set on c.1.85 acres has wonderful harbour views, mature gardens and trees frame and compliment the property.
There are lawned areas on various levels enjoying views over the property and out to sea, also sheltered seating areas. Another unique feature is direct access to the foreshore.
The Home
Inside the home a grand entrance hall leads on one side to the original part of the building with traditional features such as sash windows and shutters. The reception rooms benefit from high ceilings and open fireplaces. The formal sitting room also benefits from access to the outdoors via a door on the west wall. Onwards to a generous light filled study with a large east facing window. Behind the study is a utility and WC area leading on further to a storage area and large workshop. On the other side of the entrance hall is the newer addition, a light filled modern extension with a large open plan kitchen and dining area, again with access to the front and rear garden.
Upstairs are five bedrooms and three bathrooms, providing plenty of accommodation for guests away from the privacy of the master suite. The master has dual aspect windows overlooking the gardens, generous proportions, an ensuite and private dressing area.
For Sale
Guide Price: 2,400,000
The Anchorage, Colla Road, Schull, Schull, Co. Cork, P81DT86
The Anchorage presents a rare opportunity to acquire a classic period style residence where it is all about 'location, location, location'!!
This exclusive coastal home offers stunning sea views, a generous garden, privacy and character, all within a short distance of Schull village, West Cork.
Steeped in History
The Anchorage, as it is known today, is as rich in its history as it is in its charm. Previously called Fastnet View, as it appears on the 1898 Ordnance survey map of Schull Harbour, was owned by the O'Keeffe family and remained within that same family for one hundred and forty years. This is undoubtedly an imposing residence, home to raising generations of the O'Keeffe's, a centre of business discussions, family celebrations and a wonderful vantage point of the comings and goings of Schull Harbour.
The current vendors were originally drawn to the property due to its proximity to the sea, nature, fabulous walks and Schull village itself.
On the other hand, when sophistication calls or that special occasion arises, top class venues and Michelin star restaurants are all just a short drive away.
Blairs Cove House, Durrus, Restaurant Chestnut, Ballydehob and Restaurant Dede in Baltimore to name a few.
The Anchorage set on c.1.85 acres has wonderful harbour views, mature gardens and trees frame and compliment the property.
There are lawned areas on various levels enjoying views over the property and out to sea, also sheltered seating areas. Another unique feature is direct access to the foreshore.
The Home
Inside the home a grand entrance hall leads on one side to the original part of the building with traditional features such as sash windows and shutters. The reception rooms benefit from high ceilings and open fireplaces. The formal sitting room also benefits from access to the outdoors via a door on the west wall. Onwards to a generous light filled study with a large east facing window. Behind the study is a utility and WC area leading on further to a storage area and large workshop. On the other side of the entrance hall is the newer addition, a light filled modern extension with a large open plan kitchen and dining area, again with access to the front and rear garden.
Upstairs are five bedrooms and three bathrooms, providing plenty of accommodation for guests away from the privacy of the master suite. The master has dual aspect windows overlooking the gardens, generous proportions, an ensuite and private dressing area.
Please use the form below to contact the agent
Contact Agent

Contact James Lyons O'Keeffe on +3532828122

