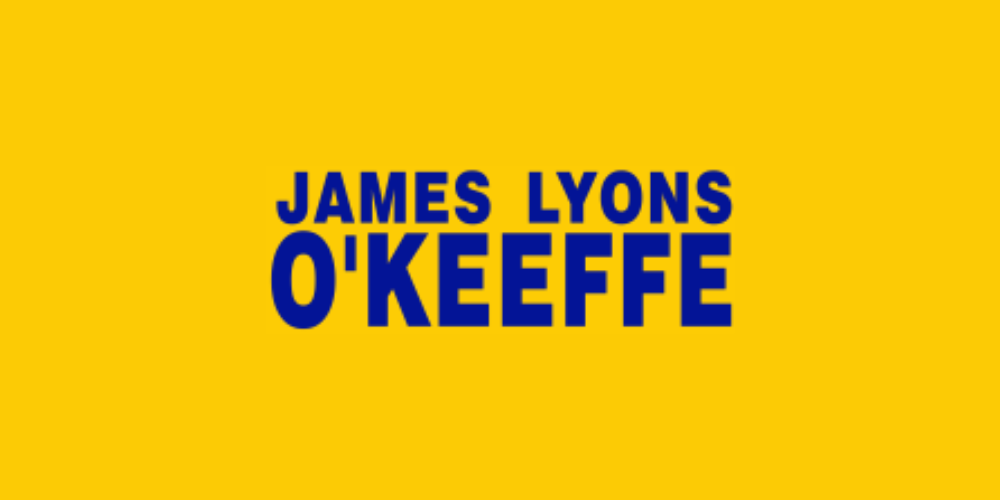James Lyons O'Keeffe
![]() Permanent link to this lot (for sharing and bookmark)
Permanent link to this lot (for sharing and bookmark)
https://www.lslauctions.com/LotDetail-JLOK-3966384
For Sale
Emily's Garden, Goleen is a luxury development of 4 bed detached homes exhibiting modern style, attention to detail and superior quality. For those who value the finer things in life, owning a luxury home is more than just an investment. Located on the edge of Goleen village, is within walking distance to the local cafes, bars and restaurants as well as being the gateway to the golden sands of Barleycove Beach, famous Mizen head and the cosmopolitan seaside village of Crookhaven.
These luxury A2 rated homes have been constructed to highest of building standards showcasing the expert influence of local builders and craftsmen who have merged the use of granite, local natural stone, modern aluminium cladding and glass to create a stunning outcome. These energy efficient homes operate air to water heat pumps to power their underfloor heating and a heat recovery ventilation system supplying fresh highly filtered air to enhance the indoor environment.
The interiors are open and airy, balconies to take in the views over Goleen Bay, bespoke Kube kitchens featuring Neff appliances, large ensuite bedrooms, walk in wardrobes, marble bathrooms featuring rain showers and jacuzzi baths! The overall effect here is one of high end living and exceptional quality.
Features:
A2 rated homes
Living space on first floor
Double glazing windows
Natural local stone, aluminium cladding, glass balconies
Exterior paving: granite slabs
Air to water heat pumps
Underfloor heating in all homes
Heat recovery system for air exchange
Bespoke designer kitchens from Kube Kitchens
Feature lighting throughout homes
Modern design gas fireplaces in living rooms
Induction hobs
Wood effect tiled floors
Marble bathrooms (wall and floors)
Rain showers, jacuzzi baths
Garage
Wired for generators and car chargers
Services:
Mains water
Septic tank
Note
These particulars are detailed for the purposes of representing the development only. Visual representations, finishes, layouts and/or scales may be approximate or representative of the development rather than exact specifications of the actual unit. The developer reserves the right to make alterations to the design and specification in the overall interest of the development.
For Sale
Guide Price: 750,000
Emily's Garden, Goleen, Co. Cork
Emily's Garden, Goleen is a luxury development of 4 bed detached homes exhibiting modern style, attention to detail and superior quality. For those who value the finer things in life, owning a luxury home is more than just an investment. Located on the edge of Goleen village, is within walking distance to the local cafes, bars and restaurants as well as being the gateway to the golden sands of Barleycove Beach, famous Mizen head and the cosmopolitan seaside village of Crookhaven.
These luxury A2 rated homes have been constructed to highest of building standards showcasing the expert influence of local builders and craftsmen who have merged the use of granite, local natural stone, modern aluminium cladding and glass to create a stunning outcome. These energy efficient homes operate air to water heat pumps to power their underfloor heating and a heat recovery ventilation system supplying fresh highly filtered air to enhance the indoor environment.
The interiors are open and airy, balconies to take in the views over Goleen Bay, bespoke Kube kitchens featuring Neff appliances, large ensuite bedrooms, walk in wardrobes, marble bathrooms featuring rain showers and jacuzzi baths! The overall effect here is one of high end living and exceptional quality.
Features:
A2 rated homes
Living space on first floor
Double glazing windows
Natural local stone, aluminium cladding, glass balconies
Exterior paving: granite slabs
Air to water heat pumps
Underfloor heating in all homes
Heat recovery system for air exchange
Bespoke designer kitchens from Kube Kitchens
Feature lighting throughout homes
Modern design gas fireplaces in living rooms
Induction hobs
Wood effect tiled floors
Marble bathrooms (wall and floors)
Rain showers, jacuzzi baths
Garage
Wired for generators and car chargers
Services:
Mains water
Septic tank
Note
These particulars are detailed for the purposes of representing the development only. Visual representations, finishes, layouts and/or scales may be approximate or representative of the development rather than exact specifications of the actual unit. The developer reserves the right to make alterations to the design and specification in the overall interest of the development.
Please use the form below to contact the agent
Contact Agent

Contact James Lyons O'Keeffe on +3532828122

