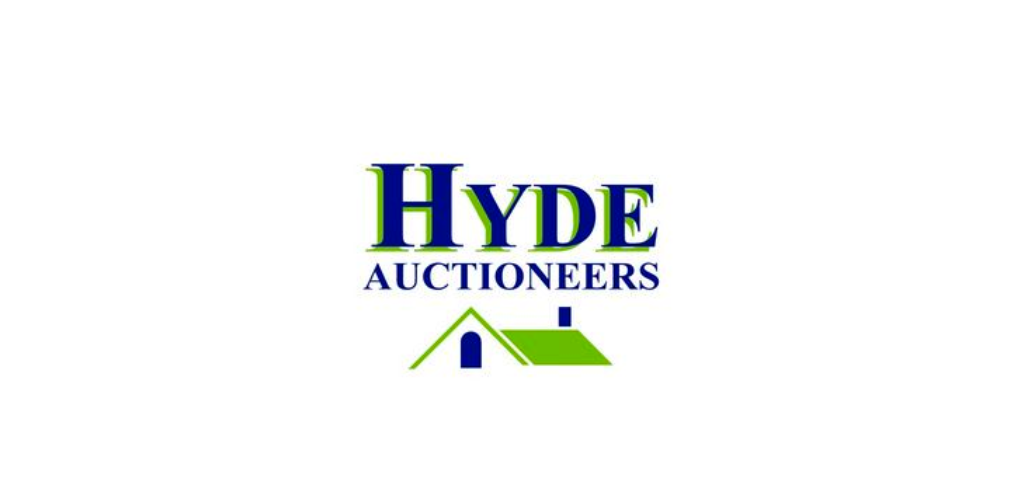Hyde Auctioneers
![]() Permanent link to this lot (for sharing and bookmark)
Permanent link to this lot (for sharing and bookmark)
https://www.lslauctions.com/LotDetail-HYAU-4353898
For Sale
Hyde Auctioneers are delighted to bring to the market this outstanding property.
Standing as a beacon of timeless elegance and spacious living with fantastic views, nestled within the serene landscape of Clogheen, Cork. Constructed in 1983, this distinguished 4-bedroom detached house rests proudly on .75 of an acre, offering an expansive retreat from the bustling world outside. Designed with meticulous attention to detail by a skilled architect, This property exudes a unique charm from the moment you step through its doors. The grand entrance hall welcomes you with abundant natural light. Spread across just over 1700 sq. ft., the interior layout is both practical and luxurious. The property hosts a gracious lounge, where gatherings with loved ones are effortlessly accommodated in the spacious surroundings. Adjacent, the large kitchen/dining room beckons for culinary adventures and convivial meals shared with family and friends.
Four bedrooms master En-suite and two bathrooms, providing convenience and accessibility for residents and guests alike. Outside, a driveway to the front of the property ensures ample parking space for multiple vehicles, while the enchanting, enclosed garden at the rear invites leisurely strolls and outdoor enjoyment on its south facing aspect.
Whether hosting alfresco gatherings or simply basking in the beauty of nature, the grounds offer a serene sanctuary to unwind and rejuvenate.
Ideally situated just a 15-minute drive from Cork City centre, residents of this property enjoy the perfect blend of rural tranquillity and urban convenience. Embrace the allure of countryside living without sacrificing proximity to essential amenities.
In summary, this property presents a rare opportunity to own a timeless masterpiece, where every detail is crafted with care and every corner exudes comfort. Experience the essence of gracious living in this spacious residence, where cherished memories are waiting to be made.
Entrance Hall; 2.0 x 3.5
Hall; 8.2 x 1.0
Front Living Room; 7.1 x 4.1
Living Room; 3.1 x 3.5
Kitchen; 6.0 x 3.5
Utility; 2.0 x 1.7
Bathroom; 2.6 x 1.8
Bedroom; 1 3.5 x 3.4 ( En-suite) 1.9 x 1.8
Bedroom; 2 2.4 x 4.0
Bedroom 3 2.7 x 3.2
Bedroom; 4 3.2 x 3.2
Garage; 6.1 x 3.6
Garden Shed ; 2.0 x 2.0
Garden Store; 5.4 X 3.1
Patio South Facing.
For Sale
Guide Price: 480,000
Dernamona, Faggot Hill, Clogheen, Co. Cork, T23XW92
Hyde Auctioneers are delighted to bring to the market this outstanding property.
Standing as a beacon of timeless elegance and spacious living with fantastic views, nestled within the serene landscape of Clogheen, Cork. Constructed in 1983, this distinguished 4-bedroom detached house rests proudly on .75 of an acre, offering an expansive retreat from the bustling world outside. Designed with meticulous attention to detail by a skilled architect, This property exudes a unique charm from the moment you step through its doors. The grand entrance hall welcomes you with abundant natural light. Spread across just over 1700 sq. ft., the interior layout is both practical and luxurious. The property hosts a gracious lounge, where gatherings with loved ones are effortlessly accommodated in the spacious surroundings. Adjacent, the large kitchen/dining room beckons for culinary adventures and convivial meals shared with family and friends.
Four bedrooms master En-suite and two bathrooms, providing convenience and accessibility for residents and guests alike. Outside, a driveway to the front of the property ensures ample parking space for multiple vehicles, while the enchanting, enclosed garden at the rear invites leisurely strolls and outdoor enjoyment on its south facing aspect.
Whether hosting alfresco gatherings or simply basking in the beauty of nature, the grounds offer a serene sanctuary to unwind and rejuvenate.
Ideally situated just a 15-minute drive from Cork City centre, residents of this property enjoy the perfect blend of rural tranquillity and urban convenience. Embrace the allure of countryside living without sacrificing proximity to essential amenities.
In summary, this property presents a rare opportunity to own a timeless masterpiece, where every detail is crafted with care and every corner exudes comfort. Experience the essence of gracious living in this spacious residence, where cherished memories are waiting to be made.
Entrance Hall; 2.0 x 3.5
Hall; 8.2 x 1.0
Front Living Room; 7.1 x 4.1
Living Room; 3.1 x 3.5
Kitchen; 6.0 x 3.5
Utility; 2.0 x 1.7
Bathroom; 2.6 x 1.8
Bedroom; 1 3.5 x 3.4 ( En-suite) 1.9 x 1.8
Bedroom; 2 2.4 x 4.0
Bedroom 3 2.7 x 3.2
Bedroom; 4 3.2 x 3.2
Garage; 6.1 x 3.6
Garden Shed ; 2.0 x 2.0
Garden Store; 5.4 X 3.1
Patio South Facing.
Please use the form below to contact the agent
Contact Agent

Contact Hyde Auctioneers on +35321 4533928

