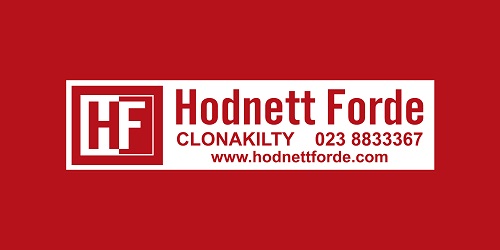Hodnett Forde Property Sales
![]() Permanent link to this lot (for sharing and bookmark)
Permanent link to this lot (for sharing and bookmark)
https://www.lslauctions.com/LotDetail-HODNEP-4172841
Not Available
Sale Type: For Sale by Private Treaty
Overall Floor Area: 313 m² Contemporary detached five bedroom residence in Bandon Town. The property is located on the Dunmanway Road and set on beautiful gardens with views to Castle Bernard, Bandon Golf Club, and woodlands.
Built in 2005 to the highest standard this property is in walk-in condition. The location is perfect being just a
5 minute walk to Bandon Town centre and within easy reach of all amenities including schools, sports clubs, shops, restaurants and bars.
The south facing spacious contemporary residence has accommodation over two floors and is beautifully designed for family living and entertaining. The accommodation consists of 2 large reception rooms, large kitchen/dining room, utility room, five bedrooms, three ensuite, family bathroom, and guest bathroom.
Notable features include terracotta marble tiled floors and solid oak and walnut floors throughout.
The kitchen/dining opens directly to the family room ideal for family living with the additional benefit of two sets of French doors to the patio for summer entertaining.
The gardens are laid out in a manageable lawn and diverse planting of shrubbery giving all year round colour with a magnificent monkey puzzle tree as a centre piece.
A notable bonus is a block built detached Studio/Office/Gym fully insulated with south facing double doors and windows and open to eave height, water supply and sewage plumbed to the rear. Studio: Approx. 14m², 146 ft²
Bandon is approximately 27km from Cork international Airport and just c.30km from Cork City Centre,15 km to beautiful beaches and a short drive from all the amenities West Cork has to offer.
Services:
Mains Services and drainage, OFCH.
Viewing is highly recommended and strictly by prior appointment.
BER: B2 115368375 101.75 kWh/m²/yr
Accommodation (see floorplans):
Ground Floor
Entrance Hallway: Terracotta marble floor, teak and iron stairway.
Living Room: Large black marble fireplace with stove, walnut solid wood flooring, bay window.
Family room (open to kitchen/dining): Solid oak floor, stove, bay window & French doors.
Kitchen/Dining: Very spacious light-filled room, large island with power points, two sinks, French doors.
Utility: Belfast sink in freestanding antique pine unit with over shelving to match. Piped for washing machine and dryer. Walk in closet with water tank and heating controls.
Guest Bedroom 1: Spacious room with dressing room and ensuite.
Guest W.C.
First Floor
Spacious landing with solid oak floors.
Bedroom 2: Large double south facing room with dressing room and ensuite, solid oak floors.
Bedroom 3: Large double with ensuite, solid oak floors.
Bedroom 4: Large double with closet, solid oak floors.
Bedroom 5: Large double, solid oak floors.
Bathroom: Bath, power shower, vanity unit and matching mirror, W.C.
Not Available
Guide Price: 645,000
(d2) "Grianan", Dunmanway Road, Bandon, Co. Cork, P72F668
Sale Type: For Sale by Private Treaty
Overall Floor Area: 313 m² Contemporary detached five bedroom residence in Bandon Town. The property is located on the Dunmanway Road and set on beautiful gardens with views to Castle Bernard, Bandon Golf Club, and woodlands.
Built in 2005 to the highest standard this property is in walk-in condition. The location is perfect being just a
5 minute walk to Bandon Town centre and within easy reach of all amenities including schools, sports clubs, shops, restaurants and bars.
The south facing spacious contemporary residence has accommodation over two floors and is beautifully designed for family living and entertaining. The accommodation consists of 2 large reception rooms, large kitchen/dining room, utility room, five bedrooms, three ensuite, family bathroom, and guest bathroom.
Notable features include terracotta marble tiled floors and solid oak and walnut floors throughout.
The kitchen/dining opens directly to the family room ideal for family living with the additional benefit of two sets of French doors to the patio for summer entertaining.
The gardens are laid out in a manageable lawn and diverse planting of shrubbery giving all year round colour with a magnificent monkey puzzle tree as a centre piece.
A notable bonus is a block built detached Studio/Office/Gym fully insulated with south facing double doors and windows and open to eave height, water supply and sewage plumbed to the rear. Studio: Approx. 14m², 146 ft²
Bandon is approximately 27km from Cork international Airport and just c.30km from Cork City Centre,15 km to beautiful beaches and a short drive from all the amenities West Cork has to offer.
Services:
Mains Services and drainage, OFCH.
Viewing is highly recommended and strictly by prior appointment.
BER: B2 115368375 101.75 kWh/m²/yr
Accommodation (see floorplans):
Ground Floor
Entrance Hallway: Terracotta marble floor, teak and iron stairway.
Living Room: Large black marble fireplace with stove, walnut solid wood flooring, bay window.
Family room (open to kitchen/dining): Solid oak floor, stove, bay window & French doors.
Kitchen/Dining: Very spacious light-filled room, large island with power points, two sinks, French doors.
Utility: Belfast sink in freestanding antique pine unit with over shelving to match. Piped for washing machine and dryer. Walk in closet with water tank and heating controls.
Guest Bedroom 1: Spacious room with dressing room and ensuite.
Guest W.C.
First Floor
Spacious landing with solid oak floors.
Bedroom 2: Large double south facing room with dressing room and ensuite, solid oak floors.
Bedroom 3: Large double with ensuite, solid oak floors.
Bedroom 4: Large double with closet, solid oak floors.
Bedroom 5: Large double, solid oak floors.
Bathroom: Bath, power shower, vanity unit and matching mirror, W.C.
Please use the form below to contact the agent

Contact Hodnett Forde Property Sales on +353 23 883 3367

