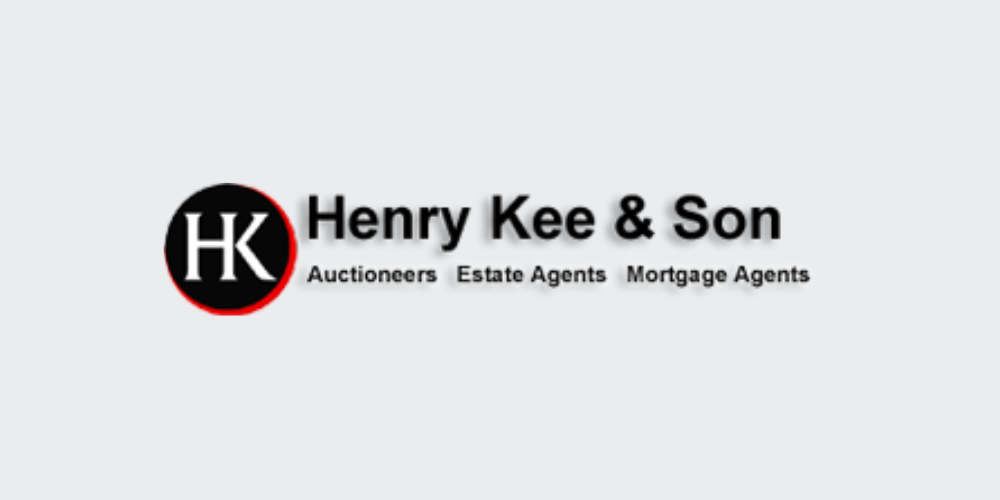Henry Kee & Son Auctioneers
![]() Permanent link to this lot (for sharing and bookmark)
Permanent link to this lot (for sharing and bookmark)
https://www.lslauctions.com/LotDetail-HKSA-3526301
For Sale
Sale Type: For Sale by Private Treaty
Overall Floor Area: 162 m² This charming home was originally a single-storey, stone-built cottage which was completely renovated and had a two-storey extension added in the early 2000s. Set in the scenic Dawros Head Peninsula within a few minutes walk of both Rosbeg Beach and Dawros Bay Hotel (with a traditional bar famous for good seafood). Portnoo's Blue Flag beach and Links Golf Course are within 5km. Accommodation comprises of a large appealing kitchen / dining / living room, first floor sitting room with sea views, four bedrooms (one en-suite) plus family bathroom. Seldom do properties in Rosbeg / Dawros come to the market with this pristine home only requiring the new owners to walk in and enjoy. Viewing of this superb property is strongly recommended.
3D Virtual Reality Tour:
https://my.matterport.com/show/?m=gGxNtdbY2ad
YouTube:
https://youtu.be/I7anEvwfp80
Hallway 6m x 4.5m Return solid timber staircase. Partly timber floor. Partly tiled floor. Front door. Two front windows.
Kitchen / Living / Dining Room 10m x 4m High and low level pine kitchen units. Integrated fridge / freezer - included. Electric oven and five ring-gas hob - included. Integrated dishwasher - included. Integrated washing machine - included. Two front windows; two rear windows. Front and rear doors. Two ornate ceiling lights. Recessed ceiling lights over kitchen units. Two matching wall lights. Glass fronted solid fuel stove. Floor tiled.
Bedroom One 4.2m x 3.3m Double aspect windows. Pine flooring. En-Suite: 2.4m x 1.2m WC, WHB and shower off hot tank. Floor and shower cubicle tiled. Window.
Bedroom Two 3.5m x 3.5m Double aspect window. Pine flooring.
Bedroom Three 3.5m x 3.5m Rear window. Pitch pine flooring.
Bathroom 3.2m x 2.2m WC, WHB, bath and electric shower unit. Mirror and shaving light over WHB. Floor and shower cubicle tiled. Built-in hotpress with radiator.
Sitting Room 6m x 4.6m Open fire with timber fireplace and cast-iron insert. Double glass panel door leading into study / bedroom. Two front windows. Oak flooring.
Study / Bedroom 4m x 3.5m Double French doors. Velux window. Oak door.
For Sale
Guide Price: 375,000
Dawros, Portnoo, Co. Donegal, F94WR25
Sale Type: For Sale by Private Treaty
Overall Floor Area: 162 m² This charming home was originally a single-storey, stone-built cottage which was completely renovated and had a two-storey extension added in the early 2000s. Set in the scenic Dawros Head Peninsula within a few minutes walk of both Rosbeg Beach and Dawros Bay Hotel (with a traditional bar famous for good seafood). Portnoo's Blue Flag beach and Links Golf Course are within 5km. Accommodation comprises of a large appealing kitchen / dining / living room, first floor sitting room with sea views, four bedrooms (one en-suite) plus family bathroom. Seldom do properties in Rosbeg / Dawros come to the market with this pristine home only requiring the new owners to walk in and enjoy. Viewing of this superb property is strongly recommended.
3D Virtual Reality Tour:
https://my.matterport.com/show/?m=gGxNtdbY2ad
YouTube:
https://youtu.be/I7anEvwfp80
Hallway 6m x 4.5m Return solid timber staircase. Partly timber floor. Partly tiled floor. Front door. Two front windows.
Kitchen / Living / Dining Room 10m x 4m High and low level pine kitchen units. Integrated fridge / freezer - included. Electric oven and five ring-gas hob - included. Integrated dishwasher - included. Integrated washing machine - included. Two front windows; two rear windows. Front and rear doors. Two ornate ceiling lights. Recessed ceiling lights over kitchen units. Two matching wall lights. Glass fronted solid fuel stove. Floor tiled.
Bedroom One 4.2m x 3.3m Double aspect windows. Pine flooring. En-Suite: 2.4m x 1.2m WC, WHB and shower off hot tank. Floor and shower cubicle tiled. Window.
Bedroom Two 3.5m x 3.5m Double aspect window. Pine flooring.
Bedroom Three 3.5m x 3.5m Rear window. Pitch pine flooring.
Bathroom 3.2m x 2.2m WC, WHB, bath and electric shower unit. Mirror and shaving light over WHB. Floor and shower cubicle tiled. Built-in hotpress with radiator.
Sitting Room 6m x 4.6m Open fire with timber fireplace and cast-iron insert. Double glass panel door leading into study / bedroom. Two front windows. Oak flooring.
Study / Bedroom 4m x 3.5m Double French doors. Velux window. Oak door.
Please use the form below to contact the agent
Contact Agent

Contact Henry Kee & Son Auctioneers on +35374 9131050

