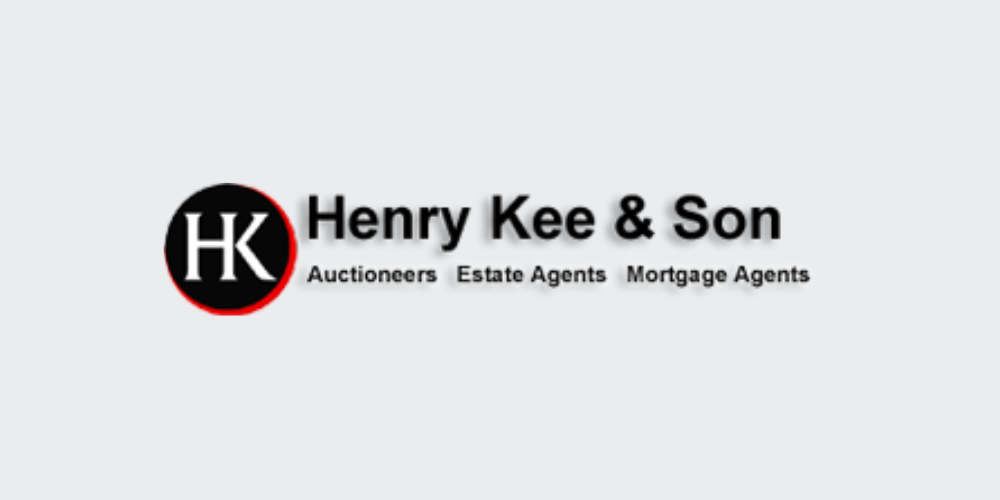Henry Kee & Son Auctioneers
![]() Permanent link to this lot (for sharing and bookmark)
Permanent link to this lot (for sharing and bookmark)
https://www.lslauctions.com/LotDetail-HKSA-3526292
Not Available
Sale Type: For Sale by Private Treaty
Overall Floor Area: 220 m² This spacious family home overlooks Gweebarra Bay and comes to the market with 1.7 acres approx. of surrounding lands. The house is south-facing and is complemented with landscaped gardens and a large detached garage which is designed for easy conversion into a self-contained apartment. Approximately half the grounds are laid out as gardens with the other half presently a small field, ideal for a residential site (subject to achieving planning permission). Internal accommodation comprises sitting room, kitchen / dining room, utility, five double bedrooms and three bathrooms. Designed and finished to a very high standard, viewing of this stunning home is strongly recommended.
Hallway 7.0m x 2.0m & 6.0m 2.0m Semi-solid oak floor. Ornate iron staircase with timber steps. Cornicing around ceiling. Three ceiling lights with plaster mouldings. . Timber dado rail. PVC front door plus two side windows.
Sitting Room 5.3m x 4.6m Open fire with granite fireplace. Semi-solid oak floor. Cornicing around ceiling. One centre roof light. Two Matching wall lights. Picture window with sea views.
Kitchen / Dining Room 8.4m x 4.0m High and low-level kitchen units. Breakfast counter. Integrated fridge / freezer. Electric oven. Gas hob. Extractor fan. Integrated dishwasher. Tile flooring in kitchen area. Semi-solid oak flooring in dining area. Windows on there sides. Patio doors. Tiled between high and low-level units. Cornicing. One centre light over dining area. Recessed ceiling lights in kitchen area.
Utility 2.1m x 2.1m Low-level kitchen units. Stainless steel sink. Plumbed for washing machine. Plumbed for tumble dryer. Oil burner fitted. Floor tiled. Wall tiled above worktop area. PVC Rear Door. Cornicing around ceiling.
Bedroom One 4.8m x 4.0m Two windows with sea views. Wall-to-wall wardrobe / vanity unit. Floor carpeted. TV point.
Bedroom Two 4.0m x 3.6m Gable window. Wall-to-wall wardrobe / vanity unit. Floor carpeted.
Bathroom 3.3m x 2.0m Wash-hand basin. WC. Bath. (white, rope design finish). Floor tiled. Walls fully tiled. One window.
Shower Room 2.2m x 2.0m Wash-hand basin. WC. Shower (white). Floor tiled. Walls fully tiled. One window.
Landing 7.5m x 2.5m Large Velux window. Floor carpeted. Access to attic area. Two ceiling lights.
Bedroom Three 5.0m x 4.0m Dormer window with sea views. Gable window. Built-in wardrobe / vanity unit. Built-in drawer unit. Floor carpeted. TV point.
Bedroom Four 5.0m x 4.0m Dormer window with sea views. Gable window. Built-in wardrobe / vanity unit. Built-in drawer unit. Floor carpeted. TV point.
Bedroom Five 4.2m x 3.3m Wall-to-wall wardrobe / vanity unit Large Velux window. Floor carpeted.
Bathroom 3.3m x 2.8m Wash-hand basin. WC. Bath. Shower. (all white). Floor tiled. Walls fully tiled. Velux window.
Detached Garage 12.0m x 6.0.2m Two south-facing windows. Two attic gable windows Garage door. Pedestrian door. Attic area designed for extra storage. Plumbed for WC.
Not Available
(d2) Longfield, Lettermacaward, Co. Donegal, F94HX5Y
Sale Type: For Sale by Private Treaty
Overall Floor Area: 220 m² This spacious family home overlooks Gweebarra Bay and comes to the market with 1.7 acres approx. of surrounding lands. The house is south-facing and is complemented with landscaped gardens and a large detached garage which is designed for easy conversion into a self-contained apartment. Approximately half the grounds are laid out as gardens with the other half presently a small field, ideal for a residential site (subject to achieving planning permission). Internal accommodation comprises sitting room, kitchen / dining room, utility, five double bedrooms and three bathrooms. Designed and finished to a very high standard, viewing of this stunning home is strongly recommended.
Hallway 7.0m x 2.0m & 6.0m 2.0m Semi-solid oak floor. Ornate iron staircase with timber steps. Cornicing around ceiling. Three ceiling lights with plaster mouldings. . Timber dado rail. PVC front door plus two side windows.
Sitting Room 5.3m x 4.6m Open fire with granite fireplace. Semi-solid oak floor. Cornicing around ceiling. One centre roof light. Two Matching wall lights. Picture window with sea views.
Kitchen / Dining Room 8.4m x 4.0m High and low-level kitchen units. Breakfast counter. Integrated fridge / freezer. Electric oven. Gas hob. Extractor fan. Integrated dishwasher. Tile flooring in kitchen area. Semi-solid oak flooring in dining area. Windows on there sides. Patio doors. Tiled between high and low-level units. Cornicing. One centre light over dining area. Recessed ceiling lights in kitchen area.
Utility 2.1m x 2.1m Low-level kitchen units. Stainless steel sink. Plumbed for washing machine. Plumbed for tumble dryer. Oil burner fitted. Floor tiled. Wall tiled above worktop area. PVC Rear Door. Cornicing around ceiling.
Bedroom One 4.8m x 4.0m Two windows with sea views. Wall-to-wall wardrobe / vanity unit. Floor carpeted. TV point.
Bedroom Two 4.0m x 3.6m Gable window. Wall-to-wall wardrobe / vanity unit. Floor carpeted.
Bathroom 3.3m x 2.0m Wash-hand basin. WC. Bath. (white, rope design finish). Floor tiled. Walls fully tiled. One window.
Shower Room 2.2m x 2.0m Wash-hand basin. WC. Shower (white). Floor tiled. Walls fully tiled. One window.
Landing 7.5m x 2.5m Large Velux window. Floor carpeted. Access to attic area. Two ceiling lights.
Bedroom Three 5.0m x 4.0m Dormer window with sea views. Gable window. Built-in wardrobe / vanity unit. Built-in drawer unit. Floor carpeted. TV point.
Bedroom Four 5.0m x 4.0m Dormer window with sea views. Gable window. Built-in wardrobe / vanity unit. Built-in drawer unit. Floor carpeted. TV point.
Bedroom Five 4.2m x 3.3m Wall-to-wall wardrobe / vanity unit Large Velux window. Floor carpeted.
Bathroom 3.3m x 2.8m Wash-hand basin. WC. Bath. Shower. (all white). Floor tiled. Walls fully tiled. Velux window.
Detached Garage 12.0m x 6.0.2m Two south-facing windows. Two attic gable windows Garage door. Pedestrian door. Attic area designed for extra storage. Plumbed for WC.
Please use the form below to contact the agent

Contact Henry Kee & Son Auctioneers on +35374 9131050

