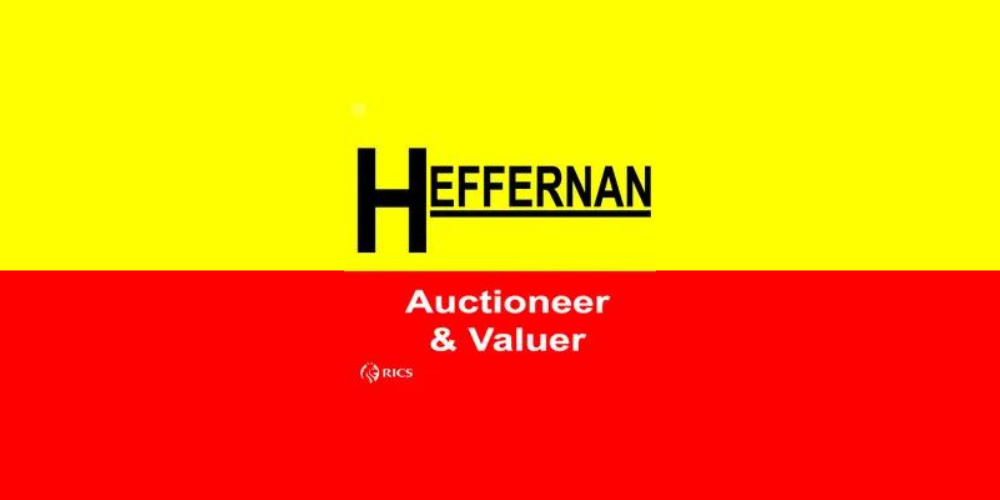Heffernon Auctioneer & Valuer
![]() Permanent link to this lot (for sharing and bookmark)
Permanent link to this lot (for sharing and bookmark)
https://www.lslauctions.com/LotDetail-HEAV-4172858
Sale Agreed
Sale Type: For Sale by Private Treaty
Overall Floor Area: 103 m² Heffernan Auctioneers are delighted to bring this house to the market. Situated in quiet cul de sac. Within walking distance to all amenities in Edenderry town.
Accommodation briefly comprises of: Ent hall, sittingroom, kitchen / dining (open plan), guest w.c., three bedrooms (main ensuite) and family bathroom.
Viewing highly recommended.
ACCOMMODATION IS AS FOLLOWS:
Ent Hall: Wood floor. Phone point. Alarm keypad.
Sittingroom: 4.14m x 5.48m Wood floor. Feature fireplace. Ceiling coving. T.V. & phone points.
Kitchen / Dining: 6.20m x 3.43m Tiled floor at kitchen area. Vinyl foor at dining. Fitted kitchen units.
T.v point. Patio door to rear garden.
Guest w.c.: 1.69m x .078m Tiled floor & wall surround. W.c. & w.h.b.
Upstairs: Stairs & landing carpeted.
Bedroom 1: 3.95m x 3.60m Carpet floors. Built in wardrobes, T.V. & phone point.
Ensuite: 2.35m x 0.80m Floor tiled & wall surround. Electric shower, w.c. & w.h.b.
Bedroom 2: 3.86m x 3.20m Carpet floor. Bay window T.V. point.
Bedroom 3: 2.89m x 2.42m Carpet floor. Built in wardrobes.
Family bathroom: 2.42m x 1.80m Fully tiled. Bath. W.c. & w.h.b.
Services: Mains water, sewerage, OFCH, ESB, phone & broadband.
Sale Agreed
(d1) 12 Carrick Vale, Edenderry, Edenderry, Co. Offaly, R45VK06
Sale Type: For Sale by Private Treaty
Overall Floor Area: 103 m² Heffernan Auctioneers are delighted to bring this house to the market. Situated in quiet cul de sac. Within walking distance to all amenities in Edenderry town.
Accommodation briefly comprises of: Ent hall, sittingroom, kitchen / dining (open plan), guest w.c., three bedrooms (main ensuite) and family bathroom.
Viewing highly recommended.
ACCOMMODATION IS AS FOLLOWS:
Ent Hall: Wood floor. Phone point. Alarm keypad.
Sittingroom: 4.14m x 5.48m Wood floor. Feature fireplace. Ceiling coving. T.V. & phone points.
Kitchen / Dining: 6.20m x 3.43m Tiled floor at kitchen area. Vinyl foor at dining. Fitted kitchen units.
T.v point. Patio door to rear garden.
Guest w.c.: 1.69m x .078m Tiled floor & wall surround. W.c. & w.h.b.
Upstairs: Stairs & landing carpeted.
Bedroom 1: 3.95m x 3.60m Carpet floors. Built in wardrobes, T.V. & phone point.
Ensuite: 2.35m x 0.80m Floor tiled & wall surround. Electric shower, w.c. & w.h.b.
Bedroom 2: 3.86m x 3.20m Carpet floor. Bay window T.V. point.
Bedroom 3: 2.89m x 2.42m Carpet floor. Built in wardrobes.
Family bathroom: 2.42m x 1.80m Fully tiled. Bath. W.c. & w.h.b.
Services: Mains water, sewerage, OFCH, ESB, phone & broadband.
Please use the form below to contact the agent

Contact Heffernon Auctioneer & Valuer on +353 579324622

