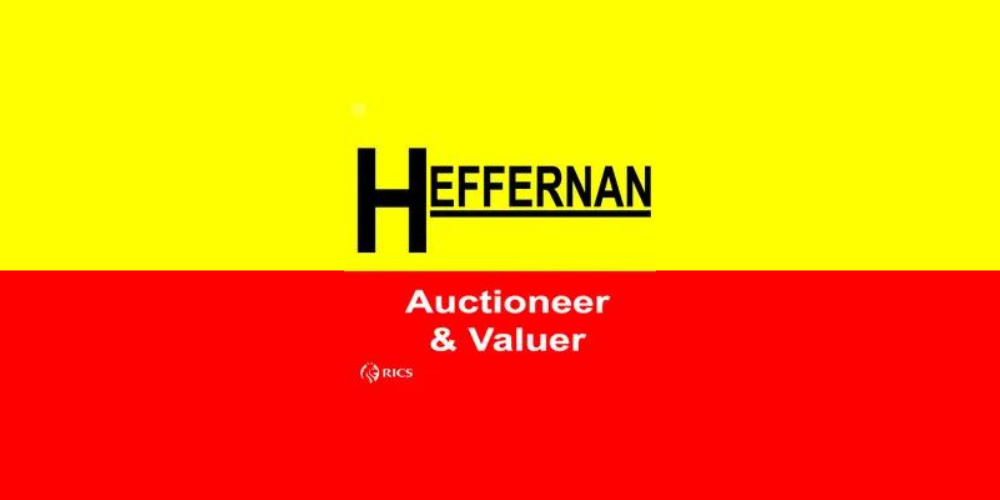Heffernon Auctioneer & Valuer
![]() Permanent link to this lot (for sharing and bookmark)
Permanent link to this lot (for sharing and bookmark)
https://www.lslauctions.com/LotDetail-HEAV-4172854
Sale Agreed
Sale Type: For Sale by Private Treaty
Overall Floor Area: 173 m² This newly decorated modern 4 bedroom residence is situated in the estate of Ashley Court – just off Bachelors Walk in Tullamore. This property offers a purchaser a very rare opportunity to acquire a home of distinction situated in a prestigious, sought after location within Tullamore town. This beautiful turnkey residence offers spacious living accommodation to the discerning purchaser. It is and comes to market in excellent condition. The property is set back from the road and access is gained through a gateway to a sweeping cobblelock driveway to front. The property is encased within mature grounds and the interior offers bright, modern and spacious living accommodation. On gaining access through a gated entrance one is greeted by a sweeping cobblelock drive leading to a beautiful home with mature private rear gardens. The location of this property is excellent as it’s a short walking distance of all amenities of Tullamore Town including Train Station, Tullamore Court Hotel and Leisure Centre, shops, schools to name but a few. It also offers easy access to the N80/N52 and Tullamore by PassThis property has to be seen to be fully appreciated!
Accommodation:
Front Hall:
Spacious entrance with under stair storage. Wood floor, inset lighting, wall paneling
Living Room: 5.3m x 4.02m
Feature electric fireplace, tv point & wood flooring. Ceiling and light coving. Custom made shelving units
Sitting Room: 4.02m x 4.5m
Feature electric fireplace, tv point & wood flooring. ceiling and light coving. French doors to kitchen / dining room
Kitchen/ Dining room: 6.67m x 3.58m
Light filled open plan space. Newly fitted kitchen with marble top counter and surround, integrated dishwasher, oven, hob & extractor fan. Wood floor. French doors to Sitting room. Patio door to back garden
Utility: 2.63m x 2.03m
Tile floor, fitted storage units, plumbed for washer/dryer. Door to back garden
Guest WC: 2.61m x 0.85m
Fully tiled with newly fitted w/c and whb.
Carpeted stairs & landing with ceiling coving and walk-in hotpress off
Bathroom: 2.82m x 202m
Newly fitted. Contains w/c, whb, bath and power shower
Bedroom One (Master): 3.97m x 4.02m
Generous sized double room with built-in wardrobes, tv and phone outlet points. Carpeted flooring.
En-Suite: 2.68m x 1.478m
Newly fitted. Contains w/c, whb and electric shower.
Bedroom Two: 3.8m x 3.7m
Generous double room with built-in wardrobes and wood floor
Bedroom Three: 4.02m x 2.62m
Generous double room with built-in wardrobes, wood floor.
Bedroom Four: 3.67m x 3.5m
Generous double room with built-in wardrobes, wood floor.
Sale Agreed
(d1) 22 Ashley Court, Tullamore, Tullamore, Co. Offaly, R35EP23
Sale Type: For Sale by Private Treaty
Overall Floor Area: 173 m² This newly decorated modern 4 bedroom residence is situated in the estate of Ashley Court – just off Bachelors Walk in Tullamore. This property offers a purchaser a very rare opportunity to acquire a home of distinction situated in a prestigious, sought after location within Tullamore town. This beautiful turnkey residence offers spacious living accommodation to the discerning purchaser. It is and comes to market in excellent condition. The property is set back from the road and access is gained through a gateway to a sweeping cobblelock driveway to front. The property is encased within mature grounds and the interior offers bright, modern and spacious living accommodation. On gaining access through a gated entrance one is greeted by a sweeping cobblelock drive leading to a beautiful home with mature private rear gardens. The location of this property is excellent as it’s a short walking distance of all amenities of Tullamore Town including Train Station, Tullamore Court Hotel and Leisure Centre, shops, schools to name but a few. It also offers easy access to the N80/N52 and Tullamore by PassThis property has to be seen to be fully appreciated!
Accommodation:
Front Hall:
Spacious entrance with under stair storage. Wood floor, inset lighting, wall paneling
Living Room: 5.3m x 4.02m
Feature electric fireplace, tv point & wood flooring. Ceiling and light coving. Custom made shelving units
Sitting Room: 4.02m x 4.5m
Feature electric fireplace, tv point & wood flooring. ceiling and light coving. French doors to kitchen / dining room
Kitchen/ Dining room: 6.67m x 3.58m
Light filled open plan space. Newly fitted kitchen with marble top counter and surround, integrated dishwasher, oven, hob & extractor fan. Wood floor. French doors to Sitting room. Patio door to back garden
Utility: 2.63m x 2.03m
Tile floor, fitted storage units, plumbed for washer/dryer. Door to back garden
Guest WC: 2.61m x 0.85m
Fully tiled with newly fitted w/c and whb.
Carpeted stairs & landing with ceiling coving and walk-in hotpress off
Bathroom: 2.82m x 202m
Newly fitted. Contains w/c, whb, bath and power shower
Bedroom One (Master): 3.97m x 4.02m
Generous sized double room with built-in wardrobes, tv and phone outlet points. Carpeted flooring.
En-Suite: 2.68m x 1.478m
Newly fitted. Contains w/c, whb and electric shower.
Bedroom Two: 3.8m x 3.7m
Generous double room with built-in wardrobes and wood floor
Bedroom Three: 4.02m x 2.62m
Generous double room with built-in wardrobes, wood floor.
Bedroom Four: 3.67m x 3.5m
Generous double room with built-in wardrobes, wood floor.
Please use the form below to contact the agent

Contact Heffernon Auctioneer & Valuer on +353 579324622

