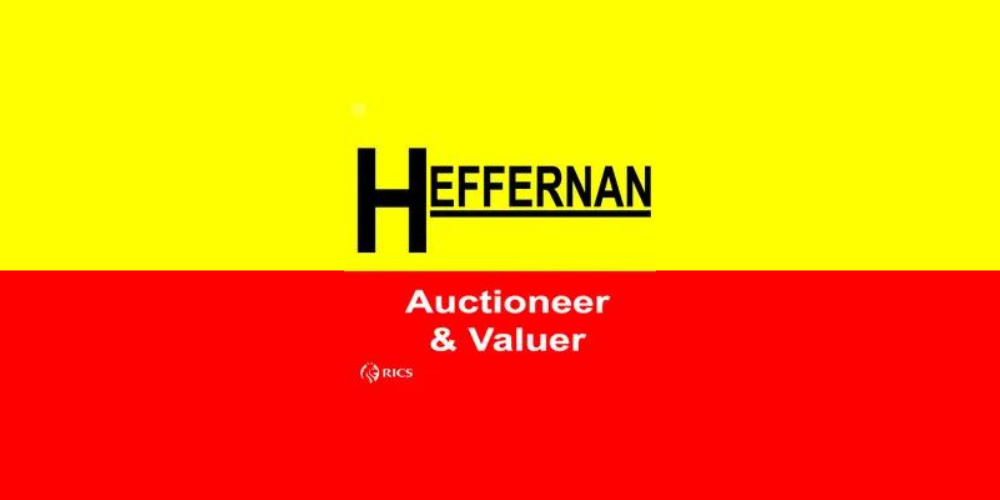Heffernon Auctioneer & Valuer
![]() Permanent link to this lot (for sharing and bookmark)
Permanent link to this lot (for sharing and bookmark)
https://www.lslauctions.com/LotDetail-HEAV-4057632
Sale Agreed
Sale Type: For Sale by Private Treaty
Overall Floor Area: 104 m² Spacious three bedroom semi detached contemporary home providing bright and spacious accommodation with a perfect balance of comfort and practically. The property is in excellent condition throughout and has a spacious garden to the rear with access from side and French doors to the rear. The front of the property has an extended tarmac driveway offering ample parking for 2 cars. Located in a mature residential estate overlooking an open green to the front the property is also very well positioned offering easy access to Tullamore town by-pass, Tullamore General Hospital, Schools and within walking distance of all amenities offered by Tullamore Town. Must be viewed to be fully appreciated
Accomadation:
Entrance Hall: 5.61m x 1.86m
Bright & spacious with tile floor
Sitting Room: 5.62m x 3.53m
Wood floor. Feature fireplace, tv point, bay window
Kitchen: Dining 5.49m x 5.30m.
Fitted kitchen with tile surround, integrated oven, hob & extractor fan, tile floor, patio doors to garden.
Utility: 1.50m x 1.40m
Plumbed for washer/ dryer, tile floor, fitted shelves
Guest WC: 1.50m x 1.40m
Tiled floor and ½ wall with WC & WHB
Upstairs: Carpeted stairs to spacious landing with hot press off
Bathroom: 2.20m x 2.02m
Tile floor, bath with tile surround, WC & WHB
Bedroom 1: 4.07m x 3.12m
Built in wardrobes, wood floor, overlooks front
Ensuite: 2.34m x 1.75m
Fully tiled, pump shower, WC & WHB
Bedroom 2: 3.58m x 3.32m
Wood floor, fitted wardrobes, overlooking garden to rear
Bedroom 3: 2.84m x 2.27m
Wood floor, built in wardrobes
Sale Agreed
(d1) 37 Droim Liath, Collins Lane, Tullamore, Co. Offaly, R35E6W8
Sale Type: For Sale by Private Treaty
Overall Floor Area: 104 m² Spacious three bedroom semi detached contemporary home providing bright and spacious accommodation with a perfect balance of comfort and practically. The property is in excellent condition throughout and has a spacious garden to the rear with access from side and French doors to the rear. The front of the property has an extended tarmac driveway offering ample parking for 2 cars. Located in a mature residential estate overlooking an open green to the front the property is also very well positioned offering easy access to Tullamore town by-pass, Tullamore General Hospital, Schools and within walking distance of all amenities offered by Tullamore Town. Must be viewed to be fully appreciated
Accomadation:
Entrance Hall: 5.61m x 1.86m
Bright & spacious with tile floor
Sitting Room: 5.62m x 3.53m
Wood floor. Feature fireplace, tv point, bay window
Kitchen: Dining 5.49m x 5.30m.
Fitted kitchen with tile surround, integrated oven, hob & extractor fan, tile floor, patio doors to garden.
Utility: 1.50m x 1.40m
Plumbed for washer/ dryer, tile floor, fitted shelves
Guest WC: 1.50m x 1.40m
Tiled floor and ½ wall with WC & WHB
Upstairs: Carpeted stairs to spacious landing with hot press off
Bathroom: 2.20m x 2.02m
Tile floor, bath with tile surround, WC & WHB
Bedroom 1: 4.07m x 3.12m
Built in wardrobes, wood floor, overlooks front
Ensuite: 2.34m x 1.75m
Fully tiled, pump shower, WC & WHB
Bedroom 2: 3.58m x 3.32m
Wood floor, fitted wardrobes, overlooking garden to rear
Bedroom 3: 2.84m x 2.27m
Wood floor, built in wardrobes
Please use the form below to contact the agent

Contact Heffernon Auctioneer & Valuer on +353 579324622

