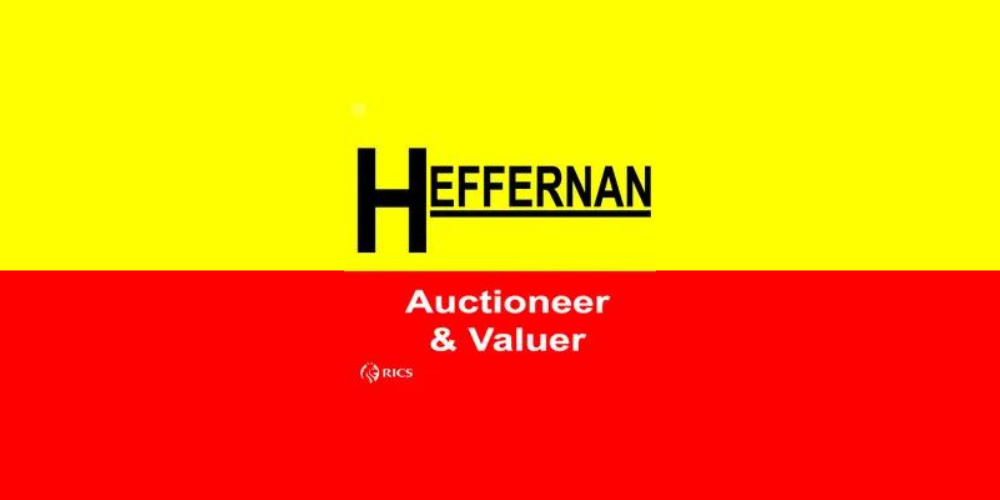Heffernon Auctioneer & Valuer
![]() Permanent link to this lot (for sharing and bookmark)
Permanent link to this lot (for sharing and bookmark)
https://www.lslauctions.com/LotDetail-HEAV-3605928
Not Available
Sale Type: For Sale by Private Treaty
Overall Floor Area: 138 m² Beautiful 5 bedroom house - situated at front of highly sought after estate. Overlooking green area. Walking distance to all amenities in Edenderry Town. Accommodation briefly comprises of: Ent hall, sitting room, kitchen / dining, utility, guest w.c., five bedrooms (main ensuite) and family bathroom. Large rear garden.
ACCOMMODATION & APPROXIAMATE FLOOR AREA ARE AS FOLLOWS:
Ent hall: Tiled floor. Phone point.
Sittingroom: 4.54m x 4.79m Wood floor. Feature fireplace.Bay window. Double doors to Kitchen / Dining.
T.V. & phone point.
Kitchen / Dining: 6.99m x 3.48m Solid wood fitted kitchen. Tiled floor & wall surround. Wood floor at dining area.
T.V. point. Patio door to rear garden.
Utility: 2.56m x 2.48m Tiled floor. Built in units. Plumbed for washer / dryer.
Door to rear garden & door to bedroom 5.
Guest w.c.: Tiled floor & wall surround. W.c. & w.h.b.
Stairs & landing carpeted with hotpress off.
Bedroom 1: 4.23m x 3.68m Carpet floor. Bay window. T.V & phone points.
Ensuite: 2.78m x 1.08m Vinyl floor & tiled wall surround. Electric shower. W.C & W.H.B.
Bedroom 2: 4.17m x 3.92m Carpet floor. T.V. & phone point.
Bedroom 3: 5.18m x 2.38m Carpet floor.
Bedroom 4: 2.99m x 2.43m Carpet floor.
Services: Mains sewerage & water, ESB, phone, broadband & OFCH.
ADDITIONAL INFORMATION / FEATURES:
Situated in quiet cul de sac
Overlooking green area.
Walking distance to all amenites in Edenderry.
Daily bus service to Dublin.
Dublin 40 mins.
15 mins drive to M6 motorway.
VIEWING HIGHLY RECOMMENDED.
PRICE REGION:
Not Available
Guide Price: 280,000
(d2) 4 Carrick Vale, Edenderry, Co. Offaly, R45PA49
Sale Type: For Sale by Private Treaty
Overall Floor Area: 138 m² Beautiful 5 bedroom house - situated at front of highly sought after estate. Overlooking green area. Walking distance to all amenities in Edenderry Town. Accommodation briefly comprises of: Ent hall, sitting room, kitchen / dining, utility, guest w.c., five bedrooms (main ensuite) and family bathroom. Large rear garden.
ACCOMMODATION & APPROXIAMATE FLOOR AREA ARE AS FOLLOWS:
Ent hall: Tiled floor. Phone point.
Sittingroom: 4.54m x 4.79m Wood floor. Feature fireplace.Bay window. Double doors to Kitchen / Dining.
T.V. & phone point.
Kitchen / Dining: 6.99m x 3.48m Solid wood fitted kitchen. Tiled floor & wall surround. Wood floor at dining area.
T.V. point. Patio door to rear garden.
Utility: 2.56m x 2.48m Tiled floor. Built in units. Plumbed for washer / dryer.
Door to rear garden & door to bedroom 5.
Guest w.c.: Tiled floor & wall surround. W.c. & w.h.b.
Stairs & landing carpeted with hotpress off.
Bedroom 1: 4.23m x 3.68m Carpet floor. Bay window. T.V & phone points.
Ensuite: 2.78m x 1.08m Vinyl floor & tiled wall surround. Electric shower. W.C & W.H.B.
Bedroom 2: 4.17m x 3.92m Carpet floor. T.V. & phone point.
Bedroom 3: 5.18m x 2.38m Carpet floor.
Bedroom 4: 2.99m x 2.43m Carpet floor.
Services: Mains sewerage & water, ESB, phone, broadband & OFCH.
ADDITIONAL INFORMATION / FEATURES:
Situated in quiet cul de sac
Overlooking green area.
Walking distance to all amenites in Edenderry.
Daily bus service to Dublin.
Dublin 40 mins.
15 mins drive to M6 motorway.
VIEWING HIGHLY RECOMMENDED.
PRICE REGION:
Please use the form below to contact the agent

Contact Heffernon Auctioneer & Valuer on +353 579324622

