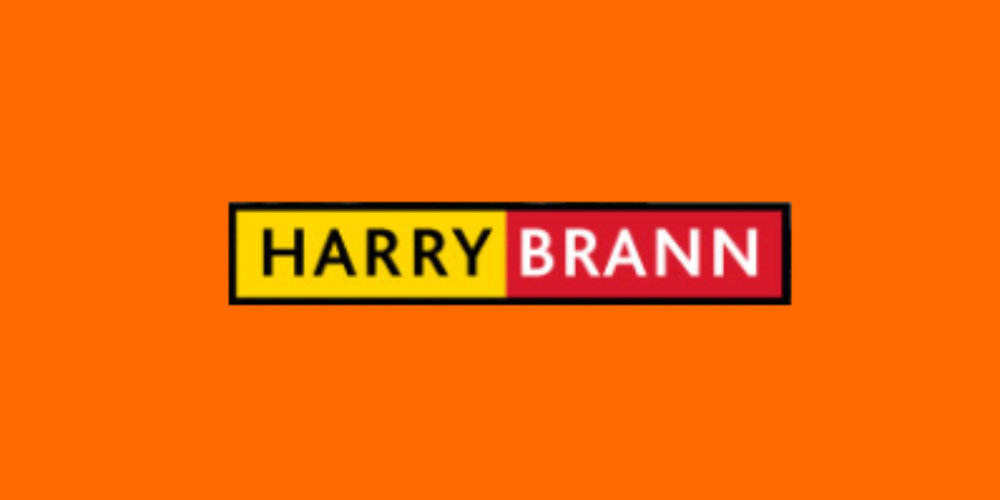Harry Brann Auctioneers & Valuers
![]() Permanent link to this lot (for sharing and bookmark)
Permanent link to this lot (for sharing and bookmark)
https://www.lslauctions.com/LotDetail-HBAV-4104272
Sale Agreed
Sale Type: For Sale by Private Treaty
Overall Floor Area: 124 m² Entrance Hall: 4.27m x 2.26m - Ceramic tiled floor. Carpeted stairs to first floor. Coving. Telephone/computer point.
Lounge: 5.19m x 3.56m - Cherrywood timber floor. Wood burning stove in sandstone surround fireplace with cast iron insert & granite hearth. Bay window with picture views. TV point.
Kitchen/Dining/Living Area: 7.40m x 4.47m - Ceramic tiled floor. Fully fitted cherrywood units to include integrated electric oven, gas hob, stainless steel extractor, fridge/freezer, dishwasher & breakfast counter. Over-counter tiling. Dual aspect windows to include picture view bay window. Coving. Recessed lighting TV point.
Utility: Included Above - Ceramic tiled floor. Wall shelving. Plumbed for washing machine & dryer. Boiler for central heating. Rear door access.
Family Bathroom: 2.80m x 2.25m - Ceramic tiled floor & fully tiled around shower area. Shower off mains, WC & WHB. Wainscoting wall feature. Wall light.
Bedroom 1: 3.56m x 3.37m - Cherrywood timber floor.
Landing: 1.91m x 1.71m- Carpeted. Overhead Velux window allowing natural light through. Attic access.
Hot Press: 1.95m x 0.81m - Carpeted. Fully shelved with immersion & timer.
Bedroom 2: 3.78m x 3.54m & 1.03m x 0.89m - Carpeted. Recessed lighting. Velux window allowing natural light through.
Master Bedroom 3: 6.47m x 3.26m - Bright & spacious. Carpeted. Dual aspect Velux windows. Fully fitted 5-door country cream wardrobes. Recessed lighting.
En-Suite: 3.16m x 1.45m - Wall & floor tiled. Electric shower, WC & WHB.
Sale Agreed
(d1) 3 Kincora View, Grange Road, Ballina, Co. Tipperary, V94WNF7
Sale Type: For Sale by Private Treaty
Overall Floor Area: 124 m² Entrance Hall: 4.27m x 2.26m - Ceramic tiled floor. Carpeted stairs to first floor. Coving. Telephone/computer point.
Lounge: 5.19m x 3.56m - Cherrywood timber floor. Wood burning stove in sandstone surround fireplace with cast iron insert & granite hearth. Bay window with picture views. TV point.
Kitchen/Dining/Living Area: 7.40m x 4.47m - Ceramic tiled floor. Fully fitted cherrywood units to include integrated electric oven, gas hob, stainless steel extractor, fridge/freezer, dishwasher & breakfast counter. Over-counter tiling. Dual aspect windows to include picture view bay window. Coving. Recessed lighting TV point.
Utility: Included Above - Ceramic tiled floor. Wall shelving. Plumbed for washing machine & dryer. Boiler for central heating. Rear door access.
Family Bathroom: 2.80m x 2.25m - Ceramic tiled floor & fully tiled around shower area. Shower off mains, WC & WHB. Wainscoting wall feature. Wall light.
Bedroom 1: 3.56m x 3.37m - Cherrywood timber floor.
Landing: 1.91m x 1.71m- Carpeted. Overhead Velux window allowing natural light through. Attic access.
Hot Press: 1.95m x 0.81m - Carpeted. Fully shelved with immersion & timer.
Bedroom 2: 3.78m x 3.54m & 1.03m x 0.89m - Carpeted. Recessed lighting. Velux window allowing natural light through.
Master Bedroom 3: 6.47m x 3.26m - Bright & spacious. Carpeted. Dual aspect Velux windows. Fully fitted 5-door country cream wardrobes. Recessed lighting.
En-Suite: 3.16m x 1.45m - Wall & floor tiled. Electric shower, WC & WHB.
Please use the form below to contact the agent

Contact Harry Brann Auctioneers & Valuers on +353 61 376380

