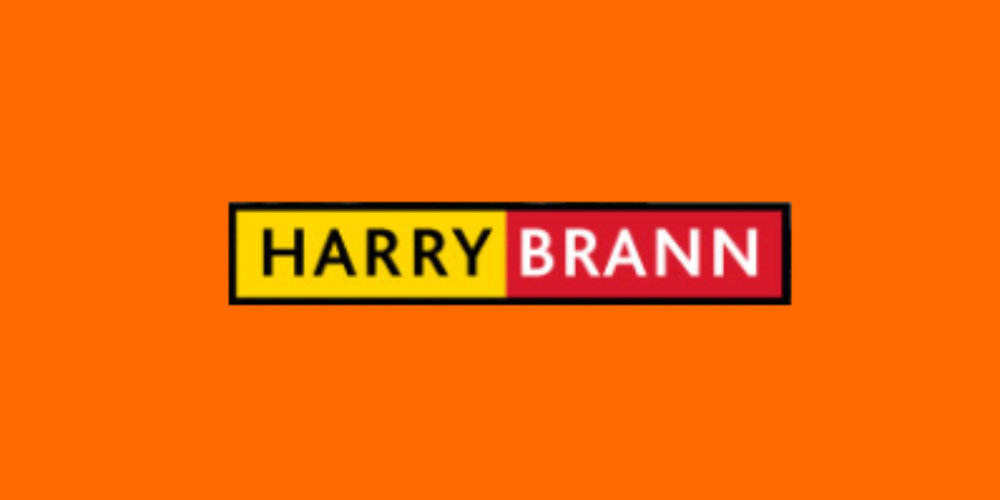Harry Brann Auctioneers & Valuers
![]() Permanent link to this lot (for sharing and bookmark)
Permanent link to this lot (for sharing and bookmark)
https://www.lslauctions.com/LotDetail-HBAV-3185643
For Sale
Harry Brann Auctioneers offer you the opportunity to acquire a detached 4 bedroomed bungalow residence, set on an elevated circa 1.18 acre site, boasting breathtaking views over Lough Derg & the surrounding countryside & located circa 10kms from the popular lakeside town of Killaloe - presented to the market in excellent condition with early viewing recommended.
Features
Services to include - Zoned oil fired central heating, private well & septic tank.
PVC double-glazed windows & hardwood front entrance door.
South-east facing timber deck area taking in the breathtaking views of Lough Derg.
Landscaped gardens with mature trees, hedges, shrubbery beds & post & rail fencing.
External Car Port & Garage. Boiler House. Large Workshop.
Cut-stone entrance with wrought iron entrance gates & meandering tarmacadam driveway.
Built in 1989/90.
BER Details
BER: C3
Accommodation
Accommodation to include - Entrance Hall, Lounge, Kitchen/Dining Area, 4 bedrooms - 1 En-suite, Family Bathroom, Utility & Guest WC.
Directions
See Eircode - V94 P7N1
Viewing Details
Strictly by Appointment Only
Room Details
Entrance Hall - 7.33m x 1.08m
+3.61m x 2.08m. Carpeted.
Lounge - 6.18m x 4.52m
Carpeted. Split level. Solid fuel stove in original mahogany/marble fireplace. Sliding PVC door to timber deck area. Dual aspect picture view windows boasting breathtaking views over Lough Derg. Coving.
Kitchen/Dining Area - 5.77m x 3.49m
Vinyl floor. Fully fitted units to include integrated oven, hob, extractor & breakfast counter. Plumbed for dishwasher. Over-counter tiling. Picture views of Lough Derg from dining area.
Utility - 4.64m x 1.81m
Vinyl floor. Work-top with sink unit. Plumbed for washing machine & dryer. Timber ceiling. Rear door access.
Guest WC - m x m
Included above. Vinyl floor. Half wall tiled. Wc & whb. Timber ceiling.
Bedroom 1 - 3.63m x 3.33m
Carpeted. Built-in wardrobes with dressing table & sink unit. Picture view window overlooking Lough Derg. Coving.
Bedroom 2 - 3.63m x 3.18m
Carpeted. Built-in wardrobes with dressing table & sink unit . Picture view window overlooking Lough Derg. Coving
Bedroom 3 - 3.5m x 3.64m
Carpeted. Built-in wardrobes with dressing table & sink unit . Picture view window overlooking Lough Derg. Coving.
Bedroom 4 - 5.37m x 3.48m
Carpeted. Built-in wardrobes with dressing table & sink unit. Coving
En-suite - 2.75m x 1.84m
Vinyl floor. Partial wall tiling & fully tiled around shower area. Electric shower, wc & whb. Coving.
Walk-in Hot Press - 1.97m x 1.87m
Carpeted. Fully shelved with immersion. Attic access.
Family Bathroom - 3.62m x 2.51m
Vinyl floor. Tiled around bath & shower area. Electric corner shower, bath, wc & whb. Coving.
Car Port/Garage - 8.05m x 4.1m
Pump for well. Water filter. Oil tank located here also.
Boiler House - 1.7m x 1.08m
Newly upgraded condenser boiler for heating system.
Workshop - 12.85m x 7.04m
Timber & Steel Structure. Ideal for small enterprise.
Available
Guide Price: 410,000
Ballyloughnane Ogonnelloe, Killaloe, Clare, V94 P7N1
Harry Brann Auctioneers offer you the opportunity to acquire a detached 4 bedroomed bungalow residence, set on an elevated circa 1.18 acre site, boasting breathtaking views over Lough Derg & the surrounding countryside & located circa 10kms from the popular lakeside town of Killaloe - presented to the market in excellent condition with early viewing recommended.
Features
Services to include - Zoned oil fired central heating, private well & septic tank.
PVC double-glazed windows & hardwood front entrance door.
South-east facing timber deck area taking in the breathtaking views of Lough Derg.
Landscaped gardens with mature trees, hedges, shrubbery beds & post & rail fencing.
External Car Port & Garage. Boiler House. Large Workshop.
Cut-stone entrance with wrought iron entrance gates & meandering tarmacadam driveway.
Built in 1989/90.
BER Details
BER: C3
Accommodation
Accommodation to include - Entrance Hall, Lounge, Kitchen/Dining Area, 4 bedrooms - 1 En-suite, Family Bathroom, Utility & Guest WC.
Directions
See Eircode - V94 P7N1
Viewing Details
Strictly by Appointment Only
Room Details
Entrance Hall - 7.33m x 1.08m
+3.61m x 2.08m. Carpeted.
Lounge - 6.18m x 4.52m
Carpeted. Split level. Solid fuel stove in original mahogany/marble fireplace. Sliding PVC door to timber deck area. Dual aspect picture view windows boasting breathtaking views over Lough Derg. Coving.
Kitchen/Dining Area - 5.77m x 3.49m
Vinyl floor. Fully fitted units to include integrated oven, hob, extractor & breakfast counter. Plumbed for dishwasher. Over-counter tiling. Picture views of Lough Derg from dining area.
Utility - 4.64m x 1.81m
Vinyl floor. Work-top with sink unit. Plumbed for washing machine & dryer. Timber ceiling. Rear door access.
Guest WC - m x m
Included above. Vinyl floor. Half wall tiled. Wc & whb. Timber ceiling.
Bedroom 1 - 3.63m x 3.33m
Carpeted. Built-in wardrobes with dressing table & sink unit. Picture view window overlooking Lough Derg. Coving.
Bedroom 2 - 3.63m x 3.18m
Carpeted. Built-in wardrobes with dressing table & sink unit . Picture view window overlooking Lough Derg. Coving
Bedroom 3 - 3.5m x 3.64m
Carpeted. Built-in wardrobes with dressing table & sink unit . Picture view window overlooking Lough Derg. Coving.
Bedroom 4 - 5.37m x 3.48m
Carpeted. Built-in wardrobes with dressing table & sink unit. Coving
En-suite - 2.75m x 1.84m
Vinyl floor. Partial wall tiling & fully tiled around shower area. Electric shower, wc & whb. Coving.
Walk-in Hot Press - 1.97m x 1.87m
Carpeted. Fully shelved with immersion. Attic access.
Family Bathroom - 3.62m x 2.51m
Vinyl floor. Tiled around bath & shower area. Electric corner shower, bath, wc & whb. Coving.
Car Port/Garage - 8.05m x 4.1m
Pump for well. Water filter. Oil tank located here also.
Boiler House - 1.7m x 1.08m
Newly upgraded condenser boiler for heating system.
Workshop - 12.85m x 7.04m
Timber & Steel Structure. Ideal for small enterprise.
Please use the form below to contact the agent
Contact Agent

Contact Harry Brann Auctioneers & Valuers on +353 61 376380

