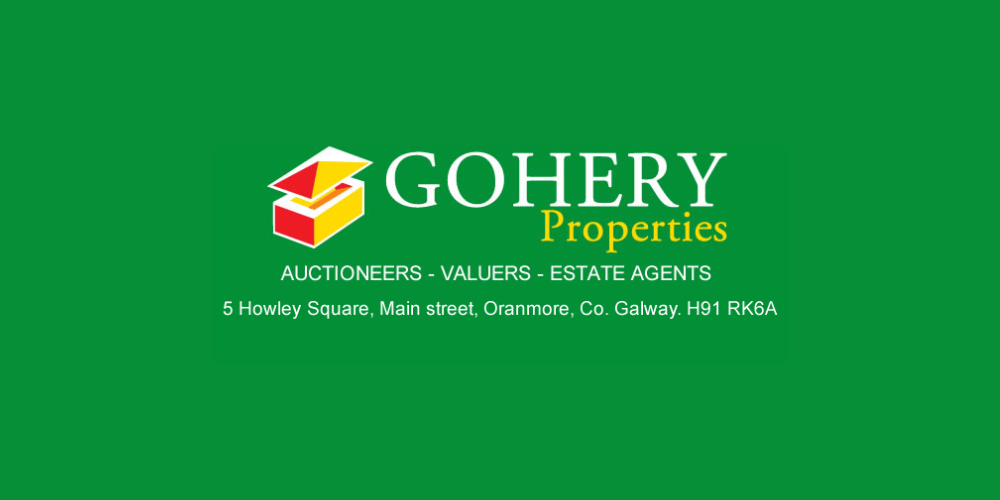Gohery Properties
![]() Permanent link to this lot (for sharing and bookmark)
Permanent link to this lot (for sharing and bookmark)
https://www.lslauctions.com/LotDetail-GOPR-3920002
Not Available
Sale Type: For Sale by Private Treaty
Overall Floor Area: 153 m² Gohery Properties are delighted to bring to the market this exceptional 4-bedroom semi-detached family home which is superbly presented and very conveniently located in the heart of Oranmore and situated prominently in the most sought-after residential location on the east side of Galway city. Nestled in a quiet cul de sac of family homes, this beautiful example has a converted attic, overlooks an open green and represents the very best on offer in the marketplace.
Built in 2016, the house extends to c. 152.8 sqm (1,645 sq ft) and exudes quality from start to finish - the house was 1st occupied by the current owners and was completed to exacting standards. This beautiful family home will be very appealing to the mid to large family that need internal accommodation finished to a very high standard - The home has spacious and adaptable accommodation including entrance hall, Lounge with solid timber flooring, open plan kitchen / Dining / living area. The guest toilet completes the ground floor accommodation. To the first floor we have 2 double bedrooms and 2 single bedrooms., the master having ensuite bathroom. Heating - Air / Heat pump combined with Polycomfort underfloor heating throughout with each room thermostatically controlled. Mechanical heat recovery ventilation system supplying fresh air and extraction throughout the home. Low running cost, comfortable and easy to operate, the system recycles the warm air generated within the home to heat the incoming air. This process saves 90% of the energy that would otherwise be lost (Greenway Homes) Insulation - Ultima insulated structural panels representing the next level of timber framed construction technology delivering high levels of thermal performance and airtightness.
This house is being presented in show-house condition and has been internally decorated to a very high standard with excellent quality fixtures and fittings. The property is certified with an A 3 BER Certificate, heated by electric heat pump, triple glazed PVC windows feature throughout. The property is roofed with concrete tiles, plaster façade and the property is connected to mains water and sewer.
Accommodation
Entrance hall
Lounge
Open plan living, Kitchen / Dining
Utility
Guest W.C.
First floor
Bed 1
Ensuite
Bed 2
Bed 3
Bed 4
Main bathroom
Attic converted - Open plan layout suitable for den, playroom, home office.
Bathroom in attic area
Total area - c. 152.8 sqm (1,645 sq ft)
BER - A 3
Not Available
Guide Price: 520,000
(d2) 48 Gort An Dúin, Oranhill, Oranmore, Co. Galway, H91YR6V
Sale Type: For Sale by Private Treaty
Overall Floor Area: 153 m² Gohery Properties are delighted to bring to the market this exceptional 4-bedroom semi-detached family home which is superbly presented and very conveniently located in the heart of Oranmore and situated prominently in the most sought-after residential location on the east side of Galway city. Nestled in a quiet cul de sac of family homes, this beautiful example has a converted attic, overlooks an open green and represents the very best on offer in the marketplace.
Built in 2016, the house extends to c. 152.8 sqm (1,645 sq ft) and exudes quality from start to finish - the house was 1st occupied by the current owners and was completed to exacting standards. This beautiful family home will be very appealing to the mid to large family that need internal accommodation finished to a very high standard - The home has spacious and adaptable accommodation including entrance hall, Lounge with solid timber flooring, open plan kitchen / Dining / living area. The guest toilet completes the ground floor accommodation. To the first floor we have 2 double bedrooms and 2 single bedrooms., the master having ensuite bathroom. Heating - Air / Heat pump combined with Polycomfort underfloor heating throughout with each room thermostatically controlled. Mechanical heat recovery ventilation system supplying fresh air and extraction throughout the home. Low running cost, comfortable and easy to operate, the system recycles the warm air generated within the home to heat the incoming air. This process saves 90% of the energy that would otherwise be lost (Greenway Homes) Insulation - Ultima insulated structural panels representing the next level of timber framed construction technology delivering high levels of thermal performance and airtightness.
This house is being presented in show-house condition and has been internally decorated to a very high standard with excellent quality fixtures and fittings. The property is certified with an A 3 BER Certificate, heated by electric heat pump, triple glazed PVC windows feature throughout. The property is roofed with concrete tiles, plaster façade and the property is connected to mains water and sewer.
Accommodation
Entrance hall
Lounge
Open plan living, Kitchen / Dining
Utility
Guest W.C.
First floor
Bed 1
Ensuite
Bed 2
Bed 3
Bed 4
Main bathroom
Attic converted - Open plan layout suitable for den, playroom, home office.
Bathroom in attic area
Total area - c. 152.8 sqm (1,645 sq ft)
BER - A 3
Please use the form below to contact the agent

Contact Gohery Properties on +35391790001

