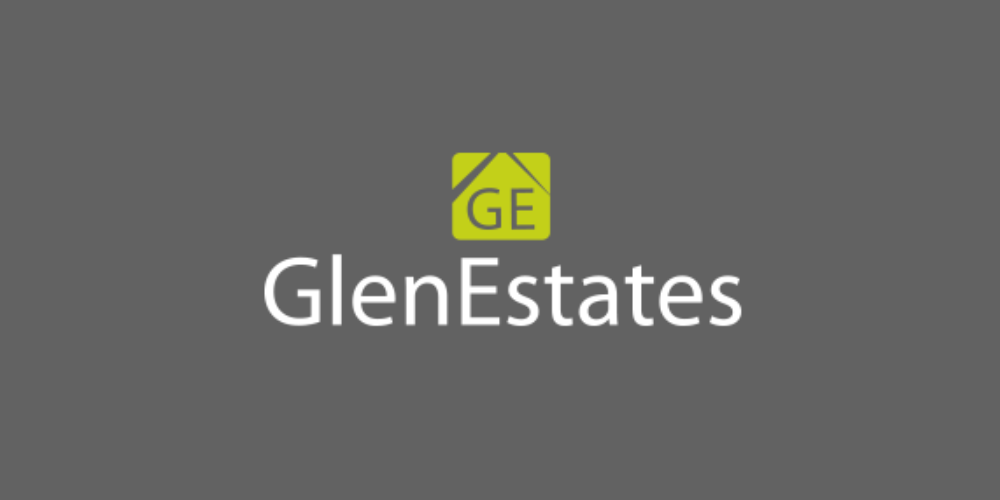Glen Estates
![]() Permanent link to this lot (for sharing and bookmark)
Permanent link to this lot (for sharing and bookmark)
https://www.lslauctions.com/LotDetail-GLES-3606584
Under Offer
Built in 1980, 4 bedroom detached home on a large c. 3/4 acre site ideally located within walking distance of all Letterkenny amenities. This property would benefit from modernisation although it is perfectly habitable as is. The private south facing rear aspect of the property definitely offers potential for any extension or renovation project.
Partially glazed hardwood front door leading to entrance vestibule with decorative stone flooring, glazed door leading to entrance hallway.
Entrance hallway: 12.6ft x 4.3ft with carpet flooring.
Open plan Living / Dining room: 25ft x 12ft, open fireplace with decorative marble surround.
Snug: 13.3ft x 8.9ft with carpet flooring, open fireplace with back boiler and decorative tiled hearth. Storage space underneath stairs.
Kitchen: 13.5ft x 9ft with vinyl flooring, built in wall & base kitchen units with tiled surround, stainless steel single sink and drainer unit with mixer taps over.
Utility room: 12.1ft x 8ft with decorative stone flooring, built in wall & base storage units, stainless steel single sink and drainer unit with mixer taps over and a tiled surround.
Ground floor WC with decorative stone flooring, partially tiled walls, 2 piece bathroom suite.
Door to internal garage: 16ft x 12ft with an up and over sliding door.
Staircase leading to 1st floor with carpet flooring.
Bedroom 1: 14.6ft x 10.2ft with carpet flooring, built in wardrobes, built in vanity unit.
Bedroom 2: 11ft x 10.2ft with carpet flooring.
Bedroom 3: 12.5ft x 9.3ft with carpet flooring, built in wardrobes.
Bedroom 4: 10.3ft x 9ft with carpet flooring, built in wardrobes.
Main bathroom with carpet flooring, 3 piece suite, fully tiled walls.
Outside: Entrance gates, Entrance pillars, tarmac driveway surrounding the house, front garden stocked with mature trees, shrubs & bushes, mature hedge line to side & rear boundaries, particularly large rear garden which is lead to lawn. Grounds in total c. ¾ acre. Detached double garage with pedestrian PVC door & a sliding roller door also.
Under Offer
Guide Price: 349,000
(2) Gortlee, Letterkenny, Co Donegal, F92 VPP0
Built in 1980, 4 bedroom detached home on a large c. 3/4 acre site ideally located within walking distance of all Letterkenny amenities. This property would benefit from modernisation although it is perfectly habitable as is. The private south facing rear aspect of the property definitely offers potential for any extension or renovation project.
Partially glazed hardwood front door leading to entrance vestibule with decorative stone flooring, glazed door leading to entrance hallway.
Entrance hallway: 12.6ft x 4.3ft with carpet flooring.
Open plan Living / Dining room: 25ft x 12ft, open fireplace with decorative marble surround.
Snug: 13.3ft x 8.9ft with carpet flooring, open fireplace with back boiler and decorative tiled hearth. Storage space underneath stairs.
Kitchen: 13.5ft x 9ft with vinyl flooring, built in wall & base kitchen units with tiled surround, stainless steel single sink and drainer unit with mixer taps over.
Utility room: 12.1ft x 8ft with decorative stone flooring, built in wall & base storage units, stainless steel single sink and drainer unit with mixer taps over and a tiled surround.
Ground floor WC with decorative stone flooring, partially tiled walls, 2 piece bathroom suite.
Door to internal garage: 16ft x 12ft with an up and over sliding door.
Staircase leading to 1st floor with carpet flooring.
Bedroom 1: 14.6ft x 10.2ft with carpet flooring, built in wardrobes, built in vanity unit.
Bedroom 2: 11ft x 10.2ft with carpet flooring.
Bedroom 3: 12.5ft x 9.3ft with carpet flooring, built in wardrobes.
Bedroom 4: 10.3ft x 9ft with carpet flooring, built in wardrobes.
Main bathroom with carpet flooring, 3 piece suite, fully tiled walls.
Outside: Entrance gates, Entrance pillars, tarmac driveway surrounding the house, front garden stocked with mature trees, shrubs & bushes, mature hedge line to side & rear boundaries, particularly large rear garden which is lead to lawn. Grounds in total c. ¾ acre. Detached double garage with pedestrian PVC door & a sliding roller door also.
Please use the form below to contact the agent

Contact Glen Estates on +35374 91 02220

