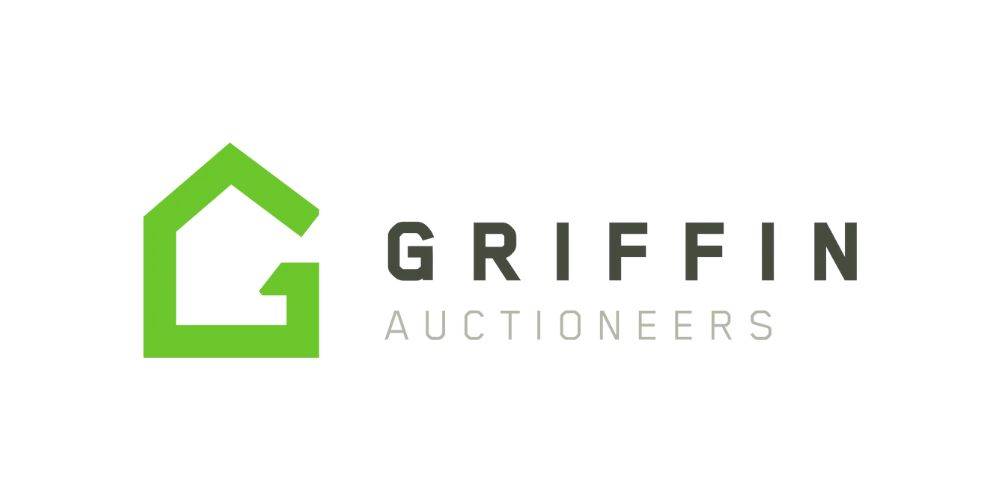Griffin Auctioneers
![]() Permanent link to this lot (for sharing and bookmark)
Permanent link to this lot (for sharing and bookmark)
https://www.lslauctions.com/LotDetail-GA-4042110
Not Available
Sale Type: For Sale by Private Treaty
Overall Floor Area: 96 m² This very attractive 3-bedroom semi-detached home offers an idyllic lifestyle, beautifully positioned in a quiet cul-de-sac with a green area in the highly desirable neighbourhood of Clarinwood. No. 55 enjoys the convenience of nearby amenities within walking distance including schools, Summerhill Shopping Centre, sports facilities, the bustling town centre and within easy access to the outer ring road to Waterford city.
The ground floor welcomes you with an inviting entrance hall leading to a living room, an open plan kitchen/dining room and a convenient utility room. On the first floor there are 3 bedrooms with the master featuring an en-suite shower room, alongside a separate family bathroom.
The exterior of the property is equally appealing, boasting a driveway for off-street parking at the front and a side gate that reveals a lovely garden at the rear, perfect for relaxation and outdoor entertainment.
This home would appeal to first time buyers or a great option for those looking to downsize.
Whether you're looking for a home that enjoys easy access to some of Tramore's most stunning beauty spots including Tramore beach, the Doneraile and Newtown Cove or a place to enjoy the vibrancy of a coastal community, this property ticks all the boxes.Ground Floor:
Entrance Hall: 1.82m x 3.91m (6' 0" x 12' 10") Welcoming area with tiled floors and phone point.
Living Room: 3.84m x 4.43m (12' 7" x 14' 6") Lovely living area with solid timber floor, bay window, solid fuel fire, TV point and recessed lights.
Open plan Kitchen/Dining Room: 4.17m x 8.13m (13' 8" x 26' 8") Generous size kitchen/diner with tiled floors, fitted kitchen with breakfast bar, recessed lighting and PVC sliding door leading to the rear garden.
Utility: Plumbed for appliances.
First Floor:
Landing: Hot press and hatch to attic.
Bedroom 1: 3.38m x 4.33m (11' 1" x 14' 2") Double room with laminate floors and built in wardrobe.
En Suite: 2.26m x 1.60m (7' 5" x 5' 3") Fully tiled, wc, wash hand basin and T90 electric shower.
Bedroom 2: 4.27m x 3.30m (14' 0" x 10' 10") Double room with timber floors and built in wardrobe.
Bedroom 3: 3.02m x 2.64m (9' 11" x 8' 8") Single room with laminate floors and built in wardrobe.
Bathroom: 2.26m x 1.67m (7' 5" x 5' 6") Fully tiled, wc, wash hand basin and shower over bath.
OUtside and Services:
Features: The property was built in c. 2002 and has a living area of c. 1,050 sq.ft.
Other features include: Garden to front and rear, side entrance, off road parking, gas fired central heating, uPVC double glazed windows and solid pine doors throughout.
Not Available
(d2) 55 Rocksprings, Clarinwood, Tramore, Co. Waterford, X91H3C6
Sale Type: For Sale by Private Treaty
Overall Floor Area: 96 m² This very attractive 3-bedroom semi-detached home offers an idyllic lifestyle, beautifully positioned in a quiet cul-de-sac with a green area in the highly desirable neighbourhood of Clarinwood. No. 55 enjoys the convenience of nearby amenities within walking distance including schools, Summerhill Shopping Centre, sports facilities, the bustling town centre and within easy access to the outer ring road to Waterford city.
The ground floor welcomes you with an inviting entrance hall leading to a living room, an open plan kitchen/dining room and a convenient utility room. On the first floor there are 3 bedrooms with the master featuring an en-suite shower room, alongside a separate family bathroom.
The exterior of the property is equally appealing, boasting a driveway for off-street parking at the front and a side gate that reveals a lovely garden at the rear, perfect for relaxation and outdoor entertainment.
This home would appeal to first time buyers or a great option for those looking to downsize.
Whether you're looking for a home that enjoys easy access to some of Tramore's most stunning beauty spots including Tramore beach, the Doneraile and Newtown Cove or a place to enjoy the vibrancy of a coastal community, this property ticks all the boxes.Ground Floor:
Entrance Hall: 1.82m x 3.91m (6' 0" x 12' 10") Welcoming area with tiled floors and phone point.
Living Room: 3.84m x 4.43m (12' 7" x 14' 6") Lovely living area with solid timber floor, bay window, solid fuel fire, TV point and recessed lights.
Open plan Kitchen/Dining Room: 4.17m x 8.13m (13' 8" x 26' 8") Generous size kitchen/diner with tiled floors, fitted kitchen with breakfast bar, recessed lighting and PVC sliding door leading to the rear garden.
Utility: Plumbed for appliances.
First Floor:
Landing: Hot press and hatch to attic.
Bedroom 1: 3.38m x 4.33m (11' 1" x 14' 2") Double room with laminate floors and built in wardrobe.
En Suite: 2.26m x 1.60m (7' 5" x 5' 3") Fully tiled, wc, wash hand basin and T90 electric shower.
Bedroom 2: 4.27m x 3.30m (14' 0" x 10' 10") Double room with timber floors and built in wardrobe.
Bedroom 3: 3.02m x 2.64m (9' 11" x 8' 8") Single room with laminate floors and built in wardrobe.
Bathroom: 2.26m x 1.67m (7' 5" x 5' 6") Fully tiled, wc, wash hand basin and shower over bath.
OUtside and Services:
Features: The property was built in c. 2002 and has a living area of c. 1,050 sq.ft.
Other features include: Garden to front and rear, side entrance, off road parking, gas fired central heating, uPVC double glazed windows and solid pine doors throughout.
Please use the form below to contact the agent

Contact Griffin Auctioneers on +35351330569

