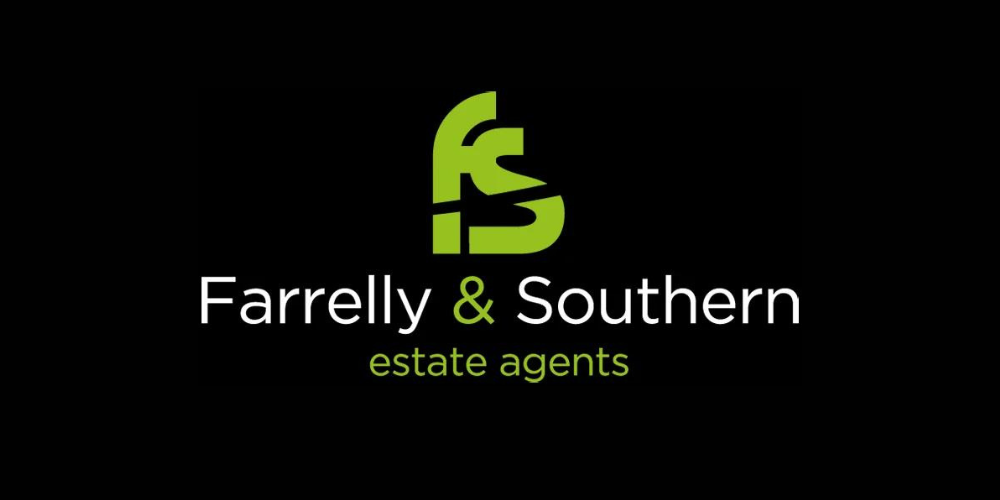Farrelly Southern Estate Agents
![]() Permanent link to this lot (for sharing and bookmark)
Permanent link to this lot (for sharing and bookmark)
https://www.lslauctions.com/LotDetail-FSEA-4256840
Sale Agreed
This newly renovated 3-bedroom end terrace home is a rare find in the heart of Maynooth offering an excellent opportunity to live in a fantastic location, offering both modern living and unbeatable convenience.
Set within a private cul-de-sac of only five homes, this property exudes style and quality â?? finished to the highest standard. The welcoming porch and entrance hall offers handy under-stairs storage and a guest WC. The living room is cozy yet modern, providing a comfortable space to relax. The spacious kitchen/diner is the heart of the home, featuring integrated appliances, with double doors opening directly into the beautiful rear garden, blending indoor and outdoor living.
Upstairs, the master bedroom offers a luxurious ensuite, while two additional bedrooms provide ample space, each featuring fitted wardrobes. A beautifully finished main bathroom serves the other rooms. Throughout the home, attention to detail is evident, with high-quality finishes, ample storage, and a show-home condition that is sure to impress.
The southeast-facing garden at the rear enjoys all-day sun, perfect for outdoor relaxation. The garden boasts a stunning granite patio with steps up to a raised lawned area, providing a serene space for entertaining or simply unwinding. A side entrance offers added convenience for garden access.
The property is just moments away from schools, shops, leisure facilities, and everything this vibrant town has to offer. The nearby canal provides a perfect setting for scenic walks, while the M4, train station, and bus routes are just minutes away, making commuting effortless.
This exceptional property is a true gem, combining a prime location, modern amenities, and a turnkey property. Donâ??t miss out on the chance to make this stunning house your new home.
Built c.1994
Newly renovated - replumbed, rewiring, new kitchen, new bathrooms, new boiler (Oil FCH), new facias, soffits and guttering, thermostatically controlled rads.
Airtightness done around windows and doors inc porch
Insulated attic and warm boards throughout
Cobblelock pathway
Granite Patio and South East facing garden
Outdoor sockets, rear garden motion sensor light and hooked up for external lighting
New Double Glazing and doors
Porcelain High quality tiles in bathroom and De-misting and bluetooth mirrors
Capped chimney
Sale Agreed
Guide Price: 415,000
4 Brookview,Maynooth,Co. Kildare,Maynooth,W23 R2P1
This newly renovated 3-bedroom end terrace home is a rare find in the heart of Maynooth offering an excellent opportunity to live in a fantastic location, offering both modern living and unbeatable convenience.
Set within a private cul-de-sac of only five homes, this property exudes style and quality â?? finished to the highest standard. The welcoming porch and entrance hall offers handy under-stairs storage and a guest WC. The living room is cozy yet modern, providing a comfortable space to relax. The spacious kitchen/diner is the heart of the home, featuring integrated appliances, with double doors opening directly into the beautiful rear garden, blending indoor and outdoor living.
Upstairs, the master bedroom offers a luxurious ensuite, while two additional bedrooms provide ample space, each featuring fitted wardrobes. A beautifully finished main bathroom serves the other rooms. Throughout the home, attention to detail is evident, with high-quality finishes, ample storage, and a show-home condition that is sure to impress.
The southeast-facing garden at the rear enjoys all-day sun, perfect for outdoor relaxation. The garden boasts a stunning granite patio with steps up to a raised lawned area, providing a serene space for entertaining or simply unwinding. A side entrance offers added convenience for garden access.
The property is just moments away from schools, shops, leisure facilities, and everything this vibrant town has to offer. The nearby canal provides a perfect setting for scenic walks, while the M4, train station, and bus routes are just minutes away, making commuting effortless.
This exceptional property is a true gem, combining a prime location, modern amenities, and a turnkey property. Donâ??t miss out on the chance to make this stunning house your new home.
Built c.1994
Newly renovated - replumbed, rewiring, new kitchen, new bathrooms, new boiler (Oil FCH), new facias, soffits and guttering, thermostatically controlled rads.
Airtightness done around windows and doors inc porch
Insulated attic and warm boards throughout
Cobblelock pathway
Granite Patio and South East facing garden
Outdoor sockets, rear garden motion sensor light and hooked up for external lighting
New Double Glazing and doors
Porcelain High quality tiles in bathroom and De-misting and bluetooth mirrors
Capped chimney
- Porch (0.90m x 1.70m 2.95ft x 5.58ft) Washable Laminate flooring, New doors.
- Entrance Hall (4.70m x 1.80m 15.42ft x 5.91ft) Laminate Washable flooring. Understairs Storage. Guest W.C.
New Carpet on stairs - Guest WC (1.50m x 0.80m 4.92ft x 2.62ft) W.C, WHB, Motion sensor light
- Living Room (4.50m x 3.30m 14.76ft x 10.83ft) 15mm Washable Laminate. Electric Fire.
- Kitchen/Dining Area (3.20m x 5.20m 10.50ft x 17.06ft) Integrated appliances, New kitchen, washing machine, electric oven and hob, dishwasher, soft close drawers
- Master Bedroom (3.70m x 2.60m 12.14ft x 8.53ft) Fitted Wardrobes, ensuite bathroom
- En-suite (2.60m x 0.70m 8.53ft x 2.30ft) Motion sensor light, de-misting mirror with bluetooth, fully tiled with porcelain tiles, WHB with vanity unit, roof window, rainforest shower head.
- Bathroom (2.30m x 1.70m 7.55ft x 5.58ft) Porcelain Tiles throughout, Electric shower, Vanity WHB, Bath, W.C, Mirror (de-misting)
- Bedroom 2 (3.50m x 2.80m 11.48ft x 9.19ft) Laminate flooring, Fitted wardrobes
- Bedroom 3 (2.50m x 2.40m 8.20ft x 7.87ft) Single Room, laminate flooring, single bed base, fitted wardrobes
- Landing (2.90m x 1.90m 9.51ft x 6.23ft) Carpet, hot press, attic access
Please use the form below to contact the agent

Contact Farrelly Southern Estate Agents on +353 16517000

