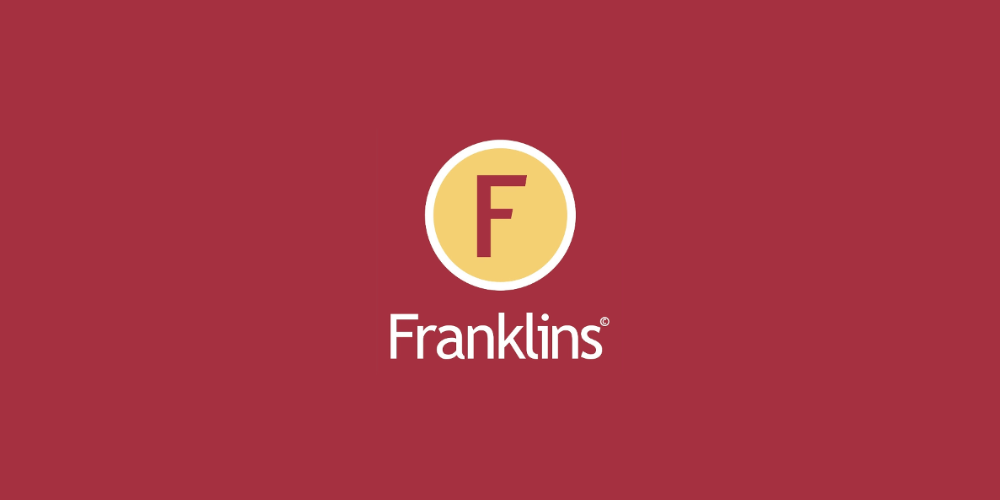Franklins
![]() Permanent link to this lot (for sharing and bookmark)
Permanent link to this lot (for sharing and bookmark)
https://www.lslauctions.com/LotDetail-FRAN-3630577
Not Available
Sale Type: For Sale by Private Treaty An ideal investment or first time buy….
Fairview Manor constructed in 2002 is a small development of semi detached houses within walking distance of Burnfoot village. No 12b has a spacious 4 bedroom (1 en-suite) layout with 1352 sq ft over 2 floors. The property has been Mica tested and a favourable result is available for assessment. With Properties selling fast an early appointment to view strongly recommended.
The accommodation is arranged as follows;
Hard wood front door to;
Entrance Hallway; laminated wooden floor, open under stair recess, telephone point, door to;
Living Room; 4.88m x 3.94m laminated wooden floor, painted timber fireplace with tiled insert & tiled hearth, open fire, TV point
Kitchen/Dinette; 6.53m x 3.30m comprehensively equipped with oak effect wall & base units, work surfaces with tiled surrounding walls, stainless steel single drainer sink unit with separate waste bowl, 4 ring electric hob & oven with extractor hood over, plumbed for dish washer, vinyl flooring, double fully glazed white pvc doors to outside, further door to;
Utility Room; matching range of base units, work surfaces, stainless steel single drainer sink unit, plumbed for washing machine & wired for tumble dryer, vinyl flooring, half glazed hardwood door to outside
WC; white 2 piece suite, tiled splash back to the wash hand basin, fitted mirror
Carpeted stairs to 1st Floor;
Landing; door to hotpress, loft access
Bedroom 1; (front) 4.09m x 3.91m carpet flooring, TV point, telephone point, door to;
Ensuite; white 2 piece suite with separate fully tiled shower enclosure with Triton shower, tiled splash back to the wash-hand basin, fitted mirror, shaver light & socket
Bedroom 2; (rear) 3.33 x 3.00m carpet flooring
Bedroom 3; (rear) 3.35m x 3.07m carpet flooring
Bedroom 4; (front) 4.09m x 2.46m carpet flooring, door to built in wardrobe
Family bathroom; white 3 piece suite with tiled splash back to the wash hand basin, telephone mixer taps over bath, fitted mirror, shaver light & socket
Outside; (front) garden laid to lawn with picket fencing to front & side boundaries, tarmacadam driveway with parking for 1-2 vehicles, (rear) garden laid to lawn with brick patio, timber shed, picket fencing to boundaries
Accommodation
Note:
Please note we have not tested any apparatus, fixtures, fittings, or services. Interested parties must undertake their own investigation into the working order of these items. All measurements are approximate and photographs provided for guidance only. Property Reference :FRN25778
DIRECTIONS:
By putting the Eircode F93 RK24 into Google maps on your smart phone the app will direct interested parties to this property.
Not Available
Guide Price: 198,000
(d2) 12b Fairview Manor, Burnfoot, Co. Donegal, F93RK24
Sale Type: For Sale by Private Treaty An ideal investment or first time buy….
Fairview Manor constructed in 2002 is a small development of semi detached houses within walking distance of Burnfoot village. No 12b has a spacious 4 bedroom (1 en-suite) layout with 1352 sq ft over 2 floors. The property has been Mica tested and a favourable result is available for assessment. With Properties selling fast an early appointment to view strongly recommended.
The accommodation is arranged as follows;
Hard wood front door to;
Entrance Hallway; laminated wooden floor, open under stair recess, telephone point, door to;
Living Room; 4.88m x 3.94m laminated wooden floor, painted timber fireplace with tiled insert & tiled hearth, open fire, TV point
Kitchen/Dinette; 6.53m x 3.30m comprehensively equipped with oak effect wall & base units, work surfaces with tiled surrounding walls, stainless steel single drainer sink unit with separate waste bowl, 4 ring electric hob & oven with extractor hood over, plumbed for dish washer, vinyl flooring, double fully glazed white pvc doors to outside, further door to;
Utility Room; matching range of base units, work surfaces, stainless steel single drainer sink unit, plumbed for washing machine & wired for tumble dryer, vinyl flooring, half glazed hardwood door to outside
WC; white 2 piece suite, tiled splash back to the wash hand basin, fitted mirror
Carpeted stairs to 1st Floor;
Landing; door to hotpress, loft access
Bedroom 1; (front) 4.09m x 3.91m carpet flooring, TV point, telephone point, door to;
Ensuite; white 2 piece suite with separate fully tiled shower enclosure with Triton shower, tiled splash back to the wash-hand basin, fitted mirror, shaver light & socket
Bedroom 2; (rear) 3.33 x 3.00m carpet flooring
Bedroom 3; (rear) 3.35m x 3.07m carpet flooring
Bedroom 4; (front) 4.09m x 2.46m carpet flooring, door to built in wardrobe
Family bathroom; white 3 piece suite with tiled splash back to the wash hand basin, telephone mixer taps over bath, fitted mirror, shaver light & socket
Outside; (front) garden laid to lawn with picket fencing to front & side boundaries, tarmacadam driveway with parking for 1-2 vehicles, (rear) garden laid to lawn with brick patio, timber shed, picket fencing to boundaries
Accommodation
Note:
Please note we have not tested any apparatus, fixtures, fittings, or services. Interested parties must undertake their own investigation into the working order of these items. All measurements are approximate and photographs provided for guidance only. Property Reference :FRN25778
DIRECTIONS:
By putting the Eircode F93 RK24 into Google maps on your smart phone the app will direct interested parties to this property.
Please use the form below to contact the agent

Contact Franklins on +353749188000

