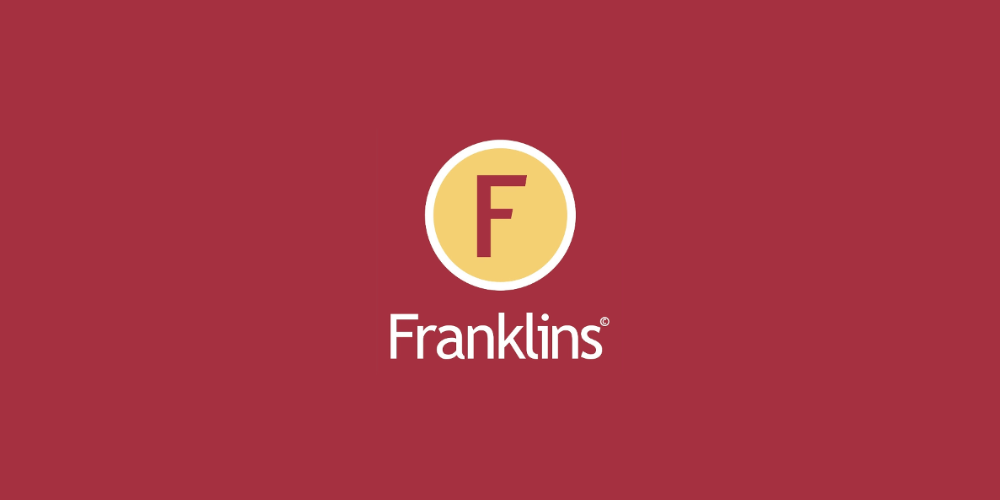Franklins
![]() Permanent link to this lot (for sharing and bookmark)
Permanent link to this lot (for sharing and bookmark)
https://www.lslauctions.com/LotDetail-FRAN-3410261
Not Available
Sale Type: For Sale by Private Treaty
Overall Floor Area: 125 m² An ideal starter home within walking distance to the town .....
Beautifully presented throughout, 30 beechwood Grove is a fine example of these 4 bed semi detached properties. Constructed around 2005 the property has a downstairs bedroom which the vendor currently uses as an extra living / games room or alternatively could provide a perfect home office for those who work from home. To the outside the level gardens front and rear provide the perfect space for young families. Strongly recommended
The accommodation is arranged as follows;
White pvc front door with fully glazed side panel to;
Entrance Hallway; laminated wooden floor, door to;
Bedroom 4/Study; 3.02m x 2.70m laminated wooden floor, double doors to built in understairs recess, TV point
Luxury Living Room; 5.20m x 3.59m laminated wooden floor, solid fuel burning stove with back boiler & tiled hearth, TV point, opening to;
Kitchen/Dinette; 3.58m x 5.81m comprehensively equipped with shaker style wall & base units incorporating dishwasher, stainless steel sink unit with separate waste bowl, 4 ring Induction hob, electric oven with stainless steel extractor canopy over, tiled floor, recess lighting, double fully glazed white pvc doors to outside, door to;
Utility Room; 2.46m x 1.98m matching range of shaker style base units with broom cupboard, plumbed for washing machine & wired for tumble dryer, work surfaces, cicular stainless steel sink unit, half glazed white pvc door to outside, further door to;
Cloakroom/WC; white 2 piece suite, tiled floor, tiled splashback to the wash hand basin, fitted mirror
Carpeted stairs to 1st Floor;
Landing; double doors to hotpress
Bedroom 1; 3.58m x 4.13m (rear) carpet flooring, floor to ceiling built in mirrored sliderobes, door to;
Ensuite; 1.67m x 1.56m white 2 piece suite with separate fully tiled shower enclosure with Redring shower, medicine cabinet, chrome fittings
Bedroom 2; 4.00m x 3.59m (front) carpet flooring, floor to ceiling built in mirrored sliderobes
Bedroom 3; 3.01m x 4.20m (front) carpet flooring
Bathroom; 2.79m x 2.00m white 3 piece suite & separate fully tiled shower enclosure with electric Triton T90 si shower, tiled splash back to the bath & wash hand basin, chrome fittings, shaver light & socket
Outside; (front) garden extensively laid to lawn with brick paving & parking for 2-3 vehicles, picket fencing to side boundaries (rear) garden extensively laid to lawn with picket fencing to boundaries, gravel hardstanding & low level fencing
Accommodation
Note:
Please note we have not tested any apparatus, fixtures, fittings, or services. Interested parties must undertake their own investigation into the working order of these items. All measurements are approximate and photographs provided for guidance only. Property Reference :FRN24634
DIRECTIONS:
By putting this property`s Eircode F93 P443 into Google maps on your smart phone the app will direct interested parties to this property
Not Available
Guide Price: 159,000
(d2) 30 Beechwood Grove, Convoy, Co. Donegal
Sale Type: For Sale by Private Treaty
Overall Floor Area: 125 m² An ideal starter home within walking distance to the town .....
Beautifully presented throughout, 30 beechwood Grove is a fine example of these 4 bed semi detached properties. Constructed around 2005 the property has a downstairs bedroom which the vendor currently uses as an extra living / games room or alternatively could provide a perfect home office for those who work from home. To the outside the level gardens front and rear provide the perfect space for young families. Strongly recommended
The accommodation is arranged as follows;
White pvc front door with fully glazed side panel to;
Entrance Hallway; laminated wooden floor, door to;
Bedroom 4/Study; 3.02m x 2.70m laminated wooden floor, double doors to built in understairs recess, TV point
Luxury Living Room; 5.20m x 3.59m laminated wooden floor, solid fuel burning stove with back boiler & tiled hearth, TV point, opening to;
Kitchen/Dinette; 3.58m x 5.81m comprehensively equipped with shaker style wall & base units incorporating dishwasher, stainless steel sink unit with separate waste bowl, 4 ring Induction hob, electric oven with stainless steel extractor canopy over, tiled floor, recess lighting, double fully glazed white pvc doors to outside, door to;
Utility Room; 2.46m x 1.98m matching range of shaker style base units with broom cupboard, plumbed for washing machine & wired for tumble dryer, work surfaces, cicular stainless steel sink unit, half glazed white pvc door to outside, further door to;
Cloakroom/WC; white 2 piece suite, tiled floor, tiled splashback to the wash hand basin, fitted mirror
Carpeted stairs to 1st Floor;
Landing; double doors to hotpress
Bedroom 1; 3.58m x 4.13m (rear) carpet flooring, floor to ceiling built in mirrored sliderobes, door to;
Ensuite; 1.67m x 1.56m white 2 piece suite with separate fully tiled shower enclosure with Redring shower, medicine cabinet, chrome fittings
Bedroom 2; 4.00m x 3.59m (front) carpet flooring, floor to ceiling built in mirrored sliderobes
Bedroom 3; 3.01m x 4.20m (front) carpet flooring
Bathroom; 2.79m x 2.00m white 3 piece suite & separate fully tiled shower enclosure with electric Triton T90 si shower, tiled splash back to the bath & wash hand basin, chrome fittings, shaver light & socket
Outside; (front) garden extensively laid to lawn with brick paving & parking for 2-3 vehicles, picket fencing to side boundaries (rear) garden extensively laid to lawn with picket fencing to boundaries, gravel hardstanding & low level fencing
Accommodation
Note:
Please note we have not tested any apparatus, fixtures, fittings, or services. Interested parties must undertake their own investigation into the working order of these items. All measurements are approximate and photographs provided for guidance only. Property Reference :FRN24634
DIRECTIONS:
By putting this property`s Eircode F93 P443 into Google maps on your smart phone the app will direct interested parties to this property
Please use the form below to contact the agent

Contact Franklins on +353749188000

