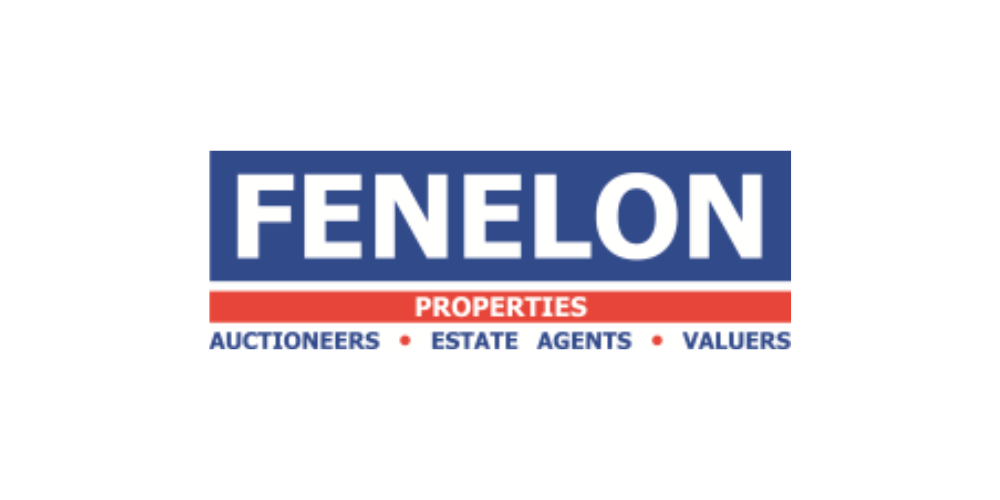Fenelon Properties
![]() Permanent link to this lot (for sharing and bookmark)
Permanent link to this lot (for sharing and bookmark)
https://www.lslauctions.com/LotDetail-FEPR-4391384
For Sale
*********Industrial Unit for sale (Tenants not affected) ****************
Property Overview
The property comprises a mid-terrace warehouse/light industrial unit with two-storey office accommodation to the front and warehouse to the rear.
Measuring 155 sq.m (1,668 sq.ft) approximately, the building is of a steel portal frame finished externally with selective stonework to the front elevation and pre-coated insulated steel cladding to the rear elevation. It is all covered with a twin skin insulated metal deck roof with perspex roof lighting.
The building has an eaves height of approximately 5.5 metres (18ft). There is one steel roller shutter door to the rear of the property.
The office accommodation is finished with carpet floors, suspended acoustic ceiling tiles and fluorescent lighting throughout. The unit is currently occupied by Pat Smith Engineering (Tenant€TM not affected).
Located off the west side of Oak Road, Centrepoint Business Park is accessed from Nangor Road, via Oak Road.
Modern business park located within 1 km from M50 via Naas Road (N7) at the Red Cow and lies approximately 7 km southwest of Dublin city centre.
Features:
Mid-terrace warehouse/light industrial unit.
Total Floor area 1668 sq ft (155 sq m) including offices 592 sq ft (55 sq m) approximately.
Well maintained with lighting throughout and heating to office accommodation
Headroom 5.5m, (18 feet), loading door to rear.
Four designated car spaces
Managed by Aramark Property Group.
High profile unit with visibility off the M50
Unrivalled location with excellent accessibility to the M50, M7, City Centre, etc
Rates: €4,711.32 approximately.
Accommodation:
Lobby: 3.24m x 2.6m €" To widest point.
Logistics/Office: 3.2m x 4.86m
Warehouse: 11.55m x 6.68m
Male WC: 2.05m x 1.04m
Female WC: 2.14m X 1.52m
1st Floor Office: 6.59m x 5.80m
For Sale
Guide Price: 300,000
C4 Centrepoint Business Park, Oak Road, Park West, Dublin 12, D12YC89
*********Industrial Unit for sale (Tenants not affected) ****************
Property Overview
The property comprises a mid-terrace warehouse/light industrial unit with two-storey office accommodation to the front and warehouse to the rear.
Measuring 155 sq.m (1,668 sq.ft) approximately, the building is of a steel portal frame finished externally with selective stonework to the front elevation and pre-coated insulated steel cladding to the rear elevation. It is all covered with a twin skin insulated metal deck roof with perspex roof lighting.
The building has an eaves height of approximately 5.5 metres (18ft). There is one steel roller shutter door to the rear of the property.
The office accommodation is finished with carpet floors, suspended acoustic ceiling tiles and fluorescent lighting throughout. The unit is currently occupied by Pat Smith Engineering (Tenant€TM not affected).
Located off the west side of Oak Road, Centrepoint Business Park is accessed from Nangor Road, via Oak Road.
Modern business park located within 1 km from M50 via Naas Road (N7) at the Red Cow and lies approximately 7 km southwest of Dublin city centre.
Features:
Mid-terrace warehouse/light industrial unit.
Total Floor area 1668 sq ft (155 sq m) including offices 592 sq ft (55 sq m) approximately.
Well maintained with lighting throughout and heating to office accommodation
Headroom 5.5m, (18 feet), loading door to rear.
Four designated car spaces
Managed by Aramark Property Group.
High profile unit with visibility off the M50
Unrivalled location with excellent accessibility to the M50, M7, City Centre, etc
Rates: €4,711.32 approximately.
Accommodation:
Lobby: 3.24m x 2.6m €" To widest point.
Logistics/Office: 3.2m x 4.86m
Warehouse: 11.55m x 6.68m
Male WC: 2.05m x 1.04m
Female WC: 2.14m X 1.52m
1st Floor Office: 6.59m x 5.80m
Please use the form below to contact the agent
Contact Agent

Contact Fenelon Properties on +3531 2014650

