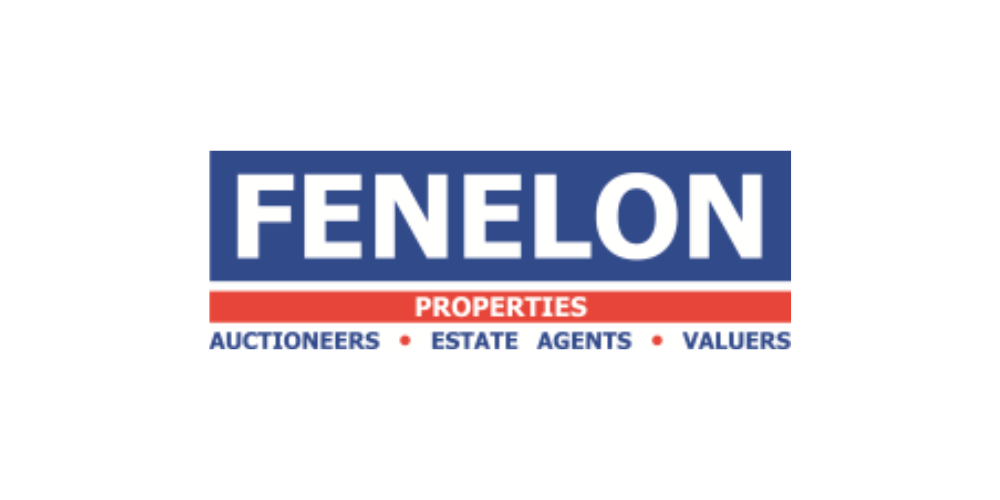Fenelon Properties
![]() Permanent link to this lot (for sharing and bookmark)
Permanent link to this lot (for sharing and bookmark)
https://www.lslauctions.com/LotDetail-FEPR-4207037
Sale Agreed
Sale Type: For Sale by Private Treaty
Overall Floor Area: 91 m² Fenelon Properties are delighted to bring Tomriland to the open market! A property with immense potential. This three-bedroom detached house offers picturesque countryside and mountain views. It's an excellent opportunity for first-time buyers or those looking to downsize, with room for expansion (subject to planning).
The living space spans approximately 91 square meters (979 square feet). Inside, you'll find three bedrooms, a spacious kitchen/dining area, and a living room with open fireplace, bathroom and rear hallway.
Outside, the garden enjoys panoramic views, with a mix of gravel and lawn areas and mature border plantings. There is ample parking available. The back garden is private and comes with a detached galvanised shed which can be used for many purposes. The property uses oil fired central heating, well water and septic tank. Tomriland is fitted with double-glazed windows throughout.
The nearby thriving towns of Roundwood and Ashford offer gourmet cafes, gastro pubs and destination restaurants like The Roundwood Inn, The Coach House, and Byrne & Woods. There are well established local sports, arts and music communities. Astronomy Ireland hosts night-time BBQ's for those who appreciate the starry skies, Nearby is the historic 52,000 acre Glendalough National Park and many spectacular walking/cycling trails around the Vartry Lakes. Dublin City is well within easy commuting, shopping or entertainment distance (60 minutes drive when there is no traffic).
Accommodation:
Entrance Hallway: 2.7m x 0.96m
Tiled floor, alarm panel.
Kitchen: 3.14m x 4.37m
Laminate wood floor, counter space, stainless steel sink fan, plumbed for dishwasher. Stove.
Living Room: 4.52m x 3.53m
Spacious room with open fire place.
Family Bathroom: 2.18m x 2.29m
Tiled floor, w.c, whb, shower unit with tiled surround. Own window.
Lounge/Dining Room: 3.16m x 3.09m
Laminate wood floor. Overlooking front garden.
Master Bedroom: 4.54 m x 2.99
Laminate wood floor with fitted wardrobe. Dual aspect. Overlooking rear garden.
Bedroom 2 : 3.59m x 2.38m
Tongue and groove floor.
Bedroom 3 : 2.03m x 2.55m
Tongue and groove floor.
Rear outbuilding/ Storage shed:
Galvanised construction.
This private space is ready for your personal touch. Don't miss out on making this property your own!
Sale Agreed
(d1) Tomriland, Roundwood, Roundwood, Co. Wicklow, A98TX25
Sale Type: For Sale by Private Treaty
Overall Floor Area: 91 m² Fenelon Properties are delighted to bring Tomriland to the open market! A property with immense potential. This three-bedroom detached house offers picturesque countryside and mountain views. It's an excellent opportunity for first-time buyers or those looking to downsize, with room for expansion (subject to planning).
The living space spans approximately 91 square meters (979 square feet). Inside, you'll find three bedrooms, a spacious kitchen/dining area, and a living room with open fireplace, bathroom and rear hallway.
Outside, the garden enjoys panoramic views, with a mix of gravel and lawn areas and mature border plantings. There is ample parking available. The back garden is private and comes with a detached galvanised shed which can be used for many purposes. The property uses oil fired central heating, well water and septic tank. Tomriland is fitted with double-glazed windows throughout.
The nearby thriving towns of Roundwood and Ashford offer gourmet cafes, gastro pubs and destination restaurants like The Roundwood Inn, The Coach House, and Byrne & Woods. There are well established local sports, arts and music communities. Astronomy Ireland hosts night-time BBQ's for those who appreciate the starry skies, Nearby is the historic 52,000 acre Glendalough National Park and many spectacular walking/cycling trails around the Vartry Lakes. Dublin City is well within easy commuting, shopping or entertainment distance (60 minutes drive when there is no traffic).
Accommodation:
Entrance Hallway: 2.7m x 0.96m
Tiled floor, alarm panel.
Kitchen: 3.14m x 4.37m
Laminate wood floor, counter space, stainless steel sink fan, plumbed for dishwasher. Stove.
Living Room: 4.52m x 3.53m
Spacious room with open fire place.
Family Bathroom: 2.18m x 2.29m
Tiled floor, w.c, whb, shower unit with tiled surround. Own window.
Lounge/Dining Room: 3.16m x 3.09m
Laminate wood floor. Overlooking front garden.
Master Bedroom: 4.54 m x 2.99
Laminate wood floor with fitted wardrobe. Dual aspect. Overlooking rear garden.
Bedroom 2 : 3.59m x 2.38m
Tongue and groove floor.
Bedroom 3 : 2.03m x 2.55m
Tongue and groove floor.
Rear outbuilding/ Storage shed:
Galvanised construction.
This private space is ready for your personal touch. Don't miss out on making this property your own!
Please use the form below to contact the agent

Contact Fenelon Properties on +3531 2014650

