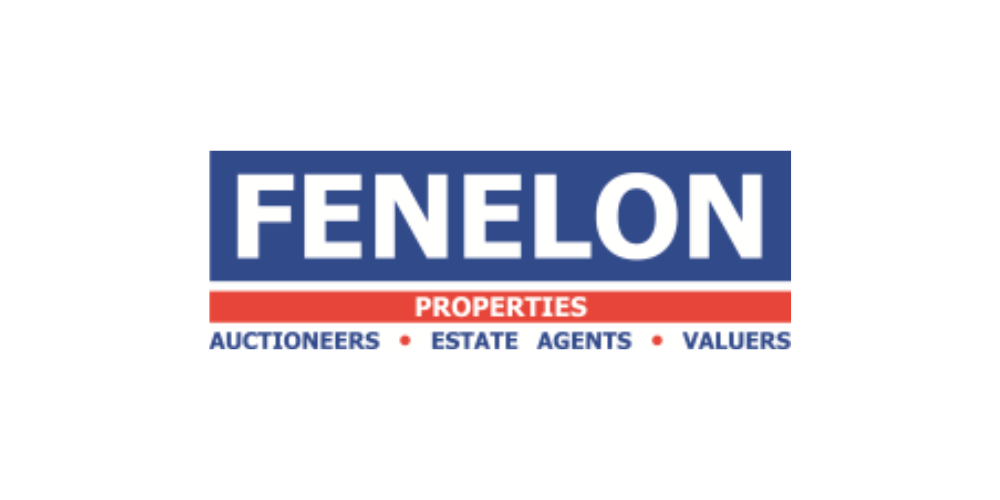Fenelon Properties
![]() Permanent link to this lot (for sharing and bookmark)
Permanent link to this lot (for sharing and bookmark)
https://www.lslauctions.com/LotDetail-FEPR-4083893
Sale Agreed
Sale Type: For Sale by Private Treaty
Overall Floor Area: 75 m² Located in a quaint and mature development near the village center, this bright 3-bedroom semi-detached family home offers a spacious and private rear garden with potential for extension, subject to planning permission.
The ground floor features an inviting hall with stairs to the first floor, a cozy living room with an open fire and a front garden view, and an open-plan kitchen and dining room with access to the rear garden. Upstairs, you'll find three bedrooms and a bathroom.
The front garden is neatly maintained with a lawn, mature hedging, and off-street parking. A side entrance leads to the large, private rear garden, which includes a decking area, lawn, and a versatile block-built shed perfect for a home office or gym once refurbished.
LOCATION:
The property enjoys a secluded cul-de-sac position within the popular Riverside development off Woodstock Road, within easy walking distance of Kilcoole village centre and both the local primary and secondary schools. Combining a village feel with close proximity to Dublin, Kilcoole offers a wide variety of shops, pubs, restaurants, services, amenities (Kilcoole Beach is just a mile away) and sports, including golf, soccer and GAA Both the 84 and 84X buses and a daily train service links it to the city, while the nearby N11 and Greystones DART station offer further commuter options. Kilcoole is also well placed to avail of the many retail, sporting, recreational and other amenities the wider North Wicklow region has to offer.
ACCOMMODATION DETAILS:
GROUND FLOOR
- Welcoming Entrance Hall (1.78m x 4.05m)
- Spacious, generously proportioned Kitchen/Dining Room (3.4m x 4.85m)
- Cosy Sitting Room/Lounge (3.0m x 4.25m)
FIRST FLOOR
Bedroom 1 (double): (3.05m x 3.6m)
Fitted wardrobes. Overlooking rear garden. Carpeted.
Bedroom 2 (double): (3.0m x 3.9m)
Double room laid with carpet. Overlooking front garden.
Bedroom 3 (single): 2.1m x 2.6m.
Single room. Overlooking front garden.
Family Bathroom: (1.8m x 1.8m).
Bath unit with shower head. Wc, Whb and window.
FEATURES:
3 bed semi-detached family home
Accommodation of approx. 75 Sq M
Off street parking and sunny rear garden
Gas fired central heating and double glazed windows
Cul de sac location within village of Kilcoole
Short stroll to convenience store and schools
Dublin Bus routes 84A/X nearby
Dart Park and ride service available in Greystones
Aircoach bus service to Dublin Airport available in Charlesland
Creches, primary and secondary schools in Kilcoole village
Sale Agreed
Guide Price: 385,000
(d1) 11 Riverside, Kilcoole, Co. Wicklow, A63WC58
Sale Type: For Sale by Private Treaty
Overall Floor Area: 75 m² Located in a quaint and mature development near the village center, this bright 3-bedroom semi-detached family home offers a spacious and private rear garden with potential for extension, subject to planning permission.
The ground floor features an inviting hall with stairs to the first floor, a cozy living room with an open fire and a front garden view, and an open-plan kitchen and dining room with access to the rear garden. Upstairs, you'll find three bedrooms and a bathroom.
The front garden is neatly maintained with a lawn, mature hedging, and off-street parking. A side entrance leads to the large, private rear garden, which includes a decking area, lawn, and a versatile block-built shed perfect for a home office or gym once refurbished.
LOCATION:
The property enjoys a secluded cul-de-sac position within the popular Riverside development off Woodstock Road, within easy walking distance of Kilcoole village centre and both the local primary and secondary schools. Combining a village feel with close proximity to Dublin, Kilcoole offers a wide variety of shops, pubs, restaurants, services, amenities (Kilcoole Beach is just a mile away) and sports, including golf, soccer and GAA Both the 84 and 84X buses and a daily train service links it to the city, while the nearby N11 and Greystones DART station offer further commuter options. Kilcoole is also well placed to avail of the many retail, sporting, recreational and other amenities the wider North Wicklow region has to offer.
ACCOMMODATION DETAILS:
GROUND FLOOR
- Welcoming Entrance Hall (1.78m x 4.05m)
- Spacious, generously proportioned Kitchen/Dining Room (3.4m x 4.85m)
- Cosy Sitting Room/Lounge (3.0m x 4.25m)
FIRST FLOOR
Bedroom 1 (double): (3.05m x 3.6m)
Fitted wardrobes. Overlooking rear garden. Carpeted.
Bedroom 2 (double): (3.0m x 3.9m)
Double room laid with carpet. Overlooking front garden.
Bedroom 3 (single): 2.1m x 2.6m.
Single room. Overlooking front garden.
Family Bathroom: (1.8m x 1.8m).
Bath unit with shower head. Wc, Whb and window.
FEATURES:
3 bed semi-detached family home
Accommodation of approx. 75 Sq M
Off street parking and sunny rear garden
Gas fired central heating and double glazed windows
Cul de sac location within village of Kilcoole
Short stroll to convenience store and schools
Dublin Bus routes 84A/X nearby
Dart Park and ride service available in Greystones
Aircoach bus service to Dublin Airport available in Charlesland
Creches, primary and secondary schools in Kilcoole village
Please use the form below to contact the agent

Contact Fenelon Properties on +3531 2014650

