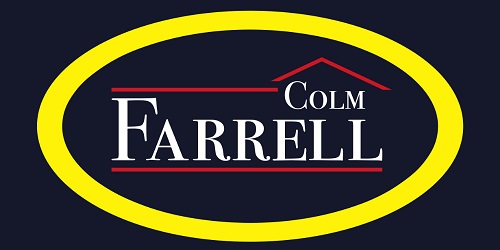Colm Farrell Auctioneers
![]() Permanent link to this lot (for sharing and bookmark)
Permanent link to this lot (for sharing and bookmark)
https://www.lslauctions.com/LotDetail-FARRELL-3507019
Selling By Live Auction
(d2) Ballymarchaun, Ardrahan, Co. Galway, H91A2CE
Sale Type: For Sale by Private Treaty Farrell Auctioneers Valuers & Estate Agents LTD are delighted to bring to the market this immensely charming family home which is located within walking distance of Labane village. The property which is presented in showhouse condition by the current owners extends to approx. 1,802 sq. ft. Accommodation includes porch entrance leading to hallway, kitchen/dining area, living room, conservatory, 3 bedrooms (1 en-suite) and main family bathroom. Externally there are a host of additional extras which include a tarmacadam driveway with garden lighting, a landscaped garden with patio area to the rear together with a detached garage (with electricity). Ardrahan is a small friendly village in South Co. Galway. Situated on the N18 Galway route, with easy access to the M6 and M17/18 motorways and is approximately 20 minutes to Galway city and 35 minutes to Shannon Airport. The property is within minutes’ drive from the beautiful sea port village of Kinvara (FYI 10KM) Gort, Clarinbridge & Oranmore. The property is located near a range of amenities with a choice of creches, primary and secondary schools, supermarkets, pubs, restaurants, various sporting facilities and transport links. To arrange a viewing contact Farrell Auctioneers, Valuers & Estate Agents LTD on 091 â€' 632688.
Entrance Porch 1.4m x 2.0m
This area is entered via P.V.C front door and a solid oak door which leads to the entrance hallway. There is tiled flooring.
Entrance Hallway 2.0m x 4.3m
This area has carpet flooring.
Kitchen/Dining Area 5.3m x 4.9m
This area has fitted kitchen units with granite worktops and an island which provides ample storage. There is tiled flooring and an oil stove with natural stone fireplace also in this area.
Utility 1.8m x 3.8m
This area has tiled flooring and has a door which leads to the rear of the property and has fitted units and is plumbed for a washing machine and dryer.
Sitting Room 4.7m x 5.3m
This room has semi solid oak flooring with natural stone fireplace which has an oil stove and granite surround.
Conservatory 3.6m x 4.0m
This area has semi solid oak flooring and has venetian blinds. This area gets ample sunlight throughout the day.
Bathroom 2.0m x 3.8m
This is the main family bathroom. This area contains a w.c, w.h.b, bath, a pump shower, fitted storage units and tiled flooring.
Bedroom 1 4.0m x 3.8m
This double room is located to the rear of the property it contains carpet flooring with built in wardrobes.
En-Suite 1.9m x 2.3m
This room is fully tiled and contained w.c and w.h.b and pumped shower.
Bedroom 2 3.9m x 3.6m
This room has wood effect laminate flooring, built in wardrobes, TV and phone point.
Hot-press 1.4m x 1.0m
This area is shelved for storage.
Bedroom 3 3.9m x 3.6m
The room has wood effect laminate flooring, built in wardrobes, TV and phone point.
Accommodation
Note:
Please note we have not tested any apparatus, fixtures, fittings, or services. Interested parties must undertake their own investigation into the working order of these items. All measurements are approximate and photographs provided for guidance only. Property Reference :MhoM4709728
Please use the form below to contact the agent

Contact Colm Farrell Auctioneers on +353 91 632 688

