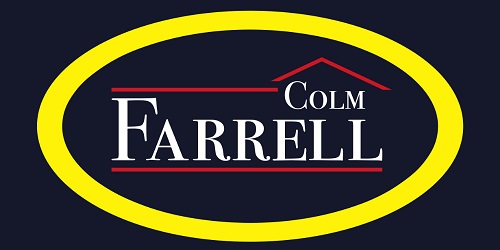Colm Farrell Auctioneers
![]() Permanent link to this lot (for sharing and bookmark)
Permanent link to this lot (for sharing and bookmark)
https://www.lslauctions.com/LotDetail-FARRELL-3507018
Selling By Live Auction
(d2) Scalp, Peterswell, Co. Galway, H91V0NP
Sale Type: For Sale by Private Treaty Farrell Auctioneers, Valuers & Estate Agents LTD are delighted to offer for sale this beautiful detached dwelling located at Scalp, Peterswell, Co. Galway. The property is tastefully decorated throughout and is turn key condition. This property would be the ideal family residence or holiday home. With spectacular views across Galway County to Galway bay and the 12 pins of Mayo. Nestled on the side of The Sliabh Aughty Mountains and immediately looking over Castledaly Castle and church. It is a modern home with option to buy top quality unique furniture. Accommodation in this property extends to approx. 2,677ft. and includes kitchen/dining area, living area, sitting room, 4 bedrooms (2 en-suites), bathroom, utility, games room, two storage rooms, conservatory and three w.c. This property is a must view!!
Entrance Hallway 3.40m x 1.95m
This area has semi solid oak flooring and solid ash staircase to the first floor.
Internal Hallway 9.60m x 1.30m
This area has semi solid oak flooring, feature wall lighting, cloak area and hot press.
Bedroom 1 2.90m x 2.80m
This room has semi solid oak flooring, north west facing windows and over bed light fitting.
Bedroom 2 2.70m x 2.90m
This room has semi solid oak flooring, blinds and over bed light fitting.
Bedroom 3 2.90m x 3.70m
This room has walnut semi solid flooring, over bed wall lights, north west facing windows and recess ceiling lighting.
Jack and Jill En - Suite 1.80m x 1.95m
This Jack and Jill en-suite is tiled floor to ceiling and contains shower, w.c and w.h.b
Bedroom 4 3.20m x 3.00m
This room has semi solid oak flooring, over bed wall lights, and south east facing windows.
Main Bathrrom 2.30m x 3.90m
This area is tiled floor to ceiling and has raised Jacuzzi bath with mosaic tiled step, vertical towel rail, feature sanitary water, corner shower unit with sliding doors and fitted wall mirror with light.
Utility 2.80m x 1.80m
This area has fitted kitchen units and is plumbed for a washing machine and dryer.
Shower Room 2.70m x 1.00m
This area is tiled floor to ceiling and contains w.c, w.h.b, open shower area with moziac tiled flooring and fitted wall mirror.
Kitchen/Dining Area 3.75m x 4.60m
This area has fully fitted solid oak Bespoke kitchen, integrated appliances, wine racks, tiled flooring, recess lighting and glass topped breakfast counter.
Living Area 3.60m x 3.60m
This area has solid fuel stove, walnut semi solid flooring, hand built arch leading to the conservatory, feature light fitting and recess lighting.
Conservatory 5.30m x 4.00m
This area has vaulted ceiling, south facing windows, amazing views, arched French doors to sitting room, air condition and rear exit door to the decking area,
Sitting Room 4.80m x 4.65m
This area has semi solid flooring, oil Aston Martin Stove, hand-built limestone fireplace, Douglas Fir exposed ceiling beams, feature light fitting, bay windows with amazing views.
Games Room 4.60m x 5.70m
This room has is located on the first floor and has Velux windows and access to attic storage.
Storage Room 5.40m x 4.60m
This room has wood effect laminate flooring, Velux windows, Vaulted ceilings and recess lighting.
W.C 1.70m x 1.75m
This area is tiled floor to ceiling and contains w.c, w.h.b and wall mirror.
Storage Room 7.30m x 3.40m
This room has wood effect laminate flooring, Velux windows, vaulted ceiling and feature lighting.
W.C 1.60m x 3.90m
This area is tiled floor to ceiling, contains shower unit with folding door, w.c, w.h.b, recess lighting and fitted wall mirror.
Accommodation
Note:
Please note we have not tested any apparatus, fixtures, fittings, or services. Interested parties must undertake their own investigation into the working order of these items. All measurements are approximate and photographs provided for guidance only. Property Reference :MhoM4709641
Please use the form below to contact the agent

Contact Colm Farrell Auctioneers on +353 91 632 688

