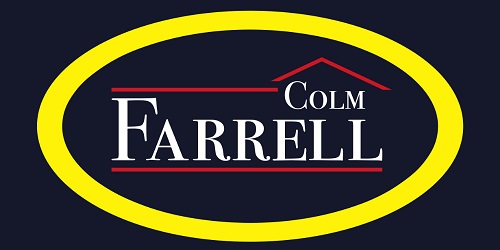Colm Farrell Auctioneers
![]() Permanent link to this lot (for sharing and bookmark)
Permanent link to this lot (for sharing and bookmark)
https://www.lslauctions.com/LotDetail-FARRELL-3507014
Selling By Live Auction
(d2) Crushoa, Kinvara, Co. Galway, H91T2YK
Sale Type: For Sale by Private Treaty
Overall Floor Area: 201 m² Farrell Auctioneers, Valuers & Estate Agents LTD are delighted to offer for sale this stunning four - bedroom detached dwelling located km from the town of Kinvara. The property is presented in excellent condition by the current owners and set on approx. 0.5-acre landscaped site. Accommodation extends to approx.2,163 sq. ft and included entrance hallway, kitchen/dining area, utility, sitting room, bathroom, four bedrooms (2 en-suite) and two attic storage rooms which could be converted easily. This property location enjoys the excellent convenience to Galway City, Limerick & Shannon Airport whilst the seaside village of Kinvara offering a variety of amenities to include, schools, shops, restaurants and sporting facilities. Kinvara is recognised as one of the most sought-after locations on the West Coast with an abundance of natural beauty and charm whilst easy commuting distance from major employment hubs such as Galway, Ennis, Shannon and Limerick. All accessible with the new M18 motor way which also connects Kinvara with the M6, Galway to Dublin motorway. To arrange to view this property please contact Farrell Auctioneers, Valuers & Estate Agents Ltd. On 091 - 632688.
Accommodation
Entrance Hallway - 2.95m (9'8") x 5.05m (16'7")
This area has tiled flooring, solid wooden staircase.
Sitting Room - 4.04m (13'3") x 4.06m (13'4")
This room has a solid fuel stove with a back boiler which heats the water and thirteen radiators, all downstairs and two in hall upstairs. This room has coving, south west facing windows, carpet flooring and a Liscannor brick fire place.
Kitchen/ Dining Area - 4.25m (13'11") x 7.05m (23'2")
This area has tiled flooring, bespoke fitted kitchen units with integrated appliances, recess lighting and French side doors and a double
Utility - 2.04m (6'8") x 4m (13'1")
This area has tiled flooring and fitted kitchen units.
W.C/ Shower Room - 1.45m (4'9") x 4.01m (13'2")
This area has tiled flooring and contains w.c, shower and w.h.b. Plumbed for an electric shower.
Playroom (Bedroom) - 4.07m (13'4") x 4m (13'1")
This room has carpet flooring, south west facing windows and is currently used as a playroom.
Landing Area - 2.95m (9'8") x 5.07m (16'8")
This area has semi solid oak flooring, staircase to attic rooms, a large walk in hot press with shelving.
Internal Hallway - 1.01m (3'4") x 4m (13'1")
This area has solid pine flooring, shower, w.c. & w.h.b
Bedroom 1 - 3.07m (10'1") x 3.08m (10'1")
This area has south west facing windows, semi solid oak flooring and alcove for wardrobe unit and blinds.
Bedroom 2 - 4.03m (13'3") x 3.01m (9'11")
This area has semi solid oak flooring, south west facing windows, alcove for wardrobe unit and blinds
Ensuite (Unfinished) - 1.55m (5'1") x 2.08m (6'10")
This area is unfinished and contains a shower unit, w.c. & w.h.b.
Main Bathroom - 2.08m (6'10") x 2.03m (6'8")
This area has tiled floor to ceiling and contains a corner shower unit, bath, w.c. & w.h.b and a feature sanitary ware.
Bedroom 3 - 3.08m (10'1") x 4m (13'1")
This room has semi solid oak flooring, blinds and north east facing windows. The carpentry unfinished ensuite room, plumbed only.
Bedroom 4 - 3.04m (10'0") x 4.02m (13'2")
This area has carpet flooring, north east facing window, blinds and curtains and also fitted wardrobe units.
Ensuite - 1.55m (5'1") x 2.08m (6'10")
This area has tiled flooring and contains a quadrant shower unit, feature sanitary ware, w.c. & w.h.b
Attic room1 - 4.06m (13'4") x 4.05m (13'3")
This area has velux window, recess lighting and carpet flooring.
Attic 2 - 2.06m (6'9") x 4.05m (13'3")
This area has recessed lighting
Note:
Please note we have not tested any apparatus, fixtures, fittings, or services. Interested parties must undertake their own investigation into the working order of these items. All measurements are approximate and photographs provided for guidance only. Property Reference :MhoM4671200
Please use the form below to contact the agent

Contact Colm Farrell Auctioneers on +353 91 632 688

