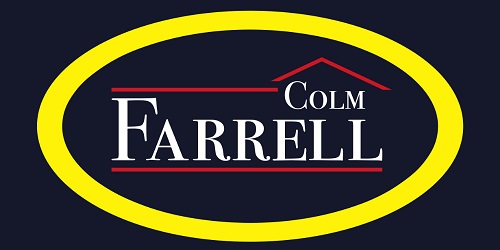Colm Farrell Auctioneers
![]() Permanent link to this lot (for sharing and bookmark)
Permanent link to this lot (for sharing and bookmark)
https://www.lslauctions.com/LotDetail-FARRELL-3507009
Selling By Live Auction
(d2) 78 Sliabh Carron, Ennis Rd, Gort, Co. Galway, H91KA6P
Sale Type: For Sale by Private Treaty Farrell Auctioneers, Valuers & Estate Agents LTD bring to the market this 4-bedroom semi-detached dwelling located in the popular Sliabh Carran just off the Ennis Road. The property which is presented in excellent condition by the current occupiers extends to approx. 1,469 sq. ft. The ground floor consists of the entrance hallway, sitting room, kitchen/dining area, utility, w.c, and the first floor consists of 4 bedrooms (1 en-suite) and the family bathroom. The 4-bed semi-detached home would make an ideal starter home or alternatively for an investor as the rental market is very strong in this area at the moment. Gort is a friendly market town with both primary and secondary schools. It has a choice of supermarkets, restaurants, pharmacies, hotels and a weekly market, and lots of sporting amenities. Gort has easy access to the M18 motorway making Galway and Limerick very accessible and it also has a regular bus service and a train service. Viewing this property is highly recommended.
Accommodation
Entrance Hallway - 5m (16'5") x 1.08m (3'7")
This area is tiled and carpeted stairs which lead to the first floor.
Sitting Room - 4m (13'1") x 5.03m (16'6")
This room is to the front of the property which has wood effect laminate flooring, timber effect fireplace with cast iron insert and granite hearth and French doors which lead to the dining area.
Kitchen/Dining Area - 6m (19'8") x 4.05m (13'3")
Utility - 2.03m (6'8") x 2m (6'7")
This area has tiled flooring and fitted kitchen units, and is plumbed for a washing machine and dryer, there is also the back door which leads to the rear of the property.
W.C - 1.04m (3'5") x 2.03m (6'8")
This area has tiled flooring and contains w.c and w.h.b
Landing - 3.04m (10'0") x 2.01m (6'7")
This area has carpet flooring and the hot press (.70m x.90) and access to the attic are located here.
Bedroom 1 - 3.03m (9'11") x 2.04m (6'8")
This room which is located to the rear t of the property has wood effect laminate flooring and fitted wardrobes with a fitted tall drawer unit.
Bedroom 2 - 3.01m (9'11") x 3.06m (10'0")
This room which is located to the rear of the property has wood effect laminate flooring and fitted wardrobes with a fitted tall drawer unit.
Bedroom 3 - 2.08m (6'10") x 2.03m (6'8")
This room which is located to the front which has wood effect laminate flooring and fitted alcove wardrobe
Bathroom - 2.04m (6'8") x 2m (6'7")
This area is tiled floor to ceiling and contains w.c, w.h.b and bath with overhead shower.
Bedroom 4 - 4.04m (13'3") x 3.07m (10'1")
This room which is located to the front has wood effect laminate flooring and fitted wardrobes floor to ceiling.
En-Suite - 2.05m (6'9") x 0.09m (4")
This area is tiled floor to ceiling and contains, w.c, w.h.b and shower.
Note:
Please note we have not tested any apparatus, fixtures, fittings, or services. Interested parties must undertake their own investigation into the working order of these items. All measurements are approximate and photographs provided for guidance only. Property Reference :CFLA986
Please use the form below to contact the agent

Contact Colm Farrell Auctioneers on +353 91 632 688

