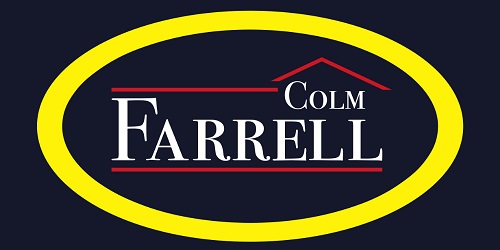Colm Farrell Auctioneers
![]() Permanent link to this lot (for sharing and bookmark)
Permanent link to this lot (for sharing and bookmark)
https://www.lslauctions.com/LotDetail-FARRELL-3503374
Selling By Live Auction
(d2) 35 River Walk, Gort, Co. Galway, H91H024
Sale Type: For Sale by Private Treaty
Overall Floor Area: 68 m² We are delighted to offer this ground floor 2 bedroom apartment for sale by private treaty. The apartment offers all the comforts of modern day living close to town centre. The apartment which is adjacent Market Hall which hosts supermarket, chemist, dentist and other retail outlets. The apartment block has parking to the font and as this is a ground floor apartment there is a pedestrian ramp access which leads the independent front door entrance. Located just a short stroll to the town square where there is an abundance of shops, services, restaurants etc. The apartment is ideally located on the ground floor of this block with the main access door to the side of the property and patio doors at the rear which lead onto the brick patio overlooking the river. This property is a must view to appreciate its location.
Entrance Hallway 6.89m x 1.59m (22'7 x 5'33)
This area has coving and full glass entrance door providing ample lighting.
Living /Kitchen Area 7.5m x 4.5m (24'7 x 14'9)
This large room located to the rear spans the length of the apartment, it offers good light as it is South facing and has unobstructed views of the river.
There area has bespoke newly fitted kitchen, larder unit, Island counter unit and in the living area there is a fitted tv unit, storage units and a wood stove burner.
Internal Hallway,
This area has a cloak area, fitted storage unit with seating area and a large hot press.
Bedroom 1 2.74m x 3.61m (9'0 x 11'10)
This room has carpet flooring and fitted wardrobe and drawer units.
Bedroom 2 3.79m x 3.47m (12'5 x 11'10)
This spacious double room has carpet flooring and fitted wardrobe and drawer units.
En-Suite 1.49m x 3.2m (4'11 x 10'6)
This area is tiled floor to ceiling and contains, walk in shower unit, w.,c, w.h.b, heated towel rails and fitted mirror unit.
Bathroom 2.5m x 1.72m (8'2 x 5'8)
The main bathroom is tiled floor to ceiling and contains walk in shower unit, w.c, w.h.b, utility area, fitted wall mirror and heated towel rail.
Back Porch
This area is overlooking Gort River with awning and side shelter screens.
Accommodation
Entrance Hallway - 6.89m (22'7") x 1.59m (5'3")
This area has coving and full glass entrance door providing ample lighting.
Living/Kitchen Area - 7.05m (23'2") x 4.05m (13'3")
This large room located to the rear spans the length of the apartment, it offers good light as it is South facing and has unobstructed views of the river.
There area has bespoke newly fitted kitchen, larder unit, Island counter unit and in the living area there is a fitted tv unit, storage units and a wood stove burner.
Internal Hallway
This area has a cloak area, fitted storage unit with seating area and a large hot press.
Bedroom 1 - 2.07m (6'9") x 3.61m (11'10")
This room has carpet flooring and fitted wardrobe and drawer units
Bedroom 2 - 3.79m (12'5") x 3.47m (11'5")
This spacious double room has carpet flooring and fitted wardrobe and drawer units.
En-Suite - 3.02m (9'11") x 1.49m (4'11")
This area is tiled floor to ceiling and contains, walk in shower unit, w.,c, w.h.b, heated towel rails and fitted mirror unit.
Bathroom - 2.05m (6'9") x 1.72m (5'8")
The main bathroom is tiled floor to ceiling and contains walk in shower unit, w.c, w.h.b, utility area, fitted wall mirror and heated towel rail.
Rear patio area
This area is overlooking Gort River with awning and side shelter screens.
Note:
Please note we have not tested any apparatus, fixtures, fittings, or services. Interested parties must undertake their own investigation into the working order of these items. All measurements are approximate and photographs provided for guidance only. Property Reference :MhoM4614097
Please use the form below to contact the agent

Contact Colm Farrell Auctioneers on +353 91 632 688

