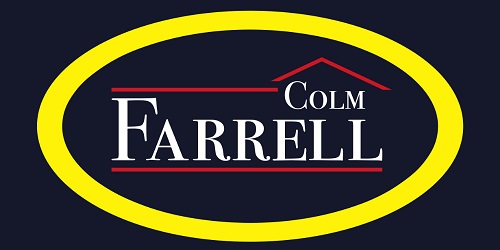Colm Farrell Auctioneers
![]() Permanent link to this lot (for sharing and bookmark)
Permanent link to this lot (for sharing and bookmark)
https://www.lslauctions.com/LotDetail-FARRELL-3503365
Selling By Live Auction
(d2) 26 Dun Na Ri, Gort, Co. Galway, H91TEH2
Sale Type: For Sale by Private Treaty
Overall Floor Area: 86 m² Farrell Auctioneers, Valuers & Estate Agents Ltd, Bring to market this modern stone fronted mid terrace located in the desirable development of Dun Na Ri. The property is within walking distance to all Gort has to offer from, independent shops, 3 supermarkets, 2 doctors surgeries, a selection of restaurants, bars and hotels, train station and bus services to mention a few.
The house has a good sized entrance hallway with stairs to first floor, a good sized lounge with feature fireplace, kitchen/diner of a good sociable size, useful utility room and guest W.C. " double bedrooms and family bathroom. The attic is floored making it great for further storage. Parking to the front and fully enclosed rear garden.
Accommodation
Entrance Hall - 2.6m (8'6") x 1.5m (4'11")
Hallway with stairs to first floor and access to lounge. Tiled flooring.
Sitting Room. - 4.85m (15'11") x 3.65m (12'0")
Good sized room with feature granite fireplace with hearth and wooden surround, semi solid oak flooring, curtains and poles plus blinds.
Kitchen Dining Area. - 4.4m (14'5") x 4.6m (15'1")
Attractive cream fiited kitchen units. understairs storage, tiled flooring, coving, sliding patio doors to rear garden and patio.
Utility Room - 1.3m (4'3") x 1.76m (5'9")
Complimenting kitchen units, plumbing for washing machine, dryer, tiled flooring.
Guest W.C - 1.3m (4'3") x 1.7m (5'7")
White low level w.c. and white sink unit. Useful shaving light unit.
Landing - 3.3m (10'10") x 1.9m (6'3")
Hot press, fully carpeted, Stira retractable ladder to attic.
Main Bedroom - 2.1m (6'11") x 3.1m (10'2")
Solid pine flooring, fitted wardrobes, curtains, blinds and poles.
En-Suite - 1.5m (4'11") x 1.6m (5'3")
Fully tiled, corner shower unit, w.c. and wash hand basin.
Bedroom 2 - 3.1m (10'2") x 2.7m (8'10")
Solid pine flooring, fitted wardrobes.
Bedroom 3. - 2.5m (8'2") x 4.55m (14'11")
Solid pine flooring, fitted wardrobes, curtains, blinds and poles.
Family Bathroom - 1.8m (5'11") x 2.5m (8'2")
Fully tiled, with white suite to include bath, separate shower unit with electric shower, w.c. and wash hand basin, fitted wall mirror with shaving light unit.
Attic area
Floored and accessed via Stira retractable ladder.
Garden.
To the front parking. side access with security gate, rear garden with all weather lawn surface, brick paved court yard area, flower beds, feature Burren limestone rockery, tap, oil fired boiler, shed.
Note:
Please note we have not tested any apparatus, fixtures, fittings, or services. Interested parties must undertake their own investigation into the working order of these items. All measurements are approximate and photographs provided for guidance only. Property Reference :CFLA1004
Please use the form below to contact the agent

Contact Colm Farrell Auctioneers on +353 91 632 688

