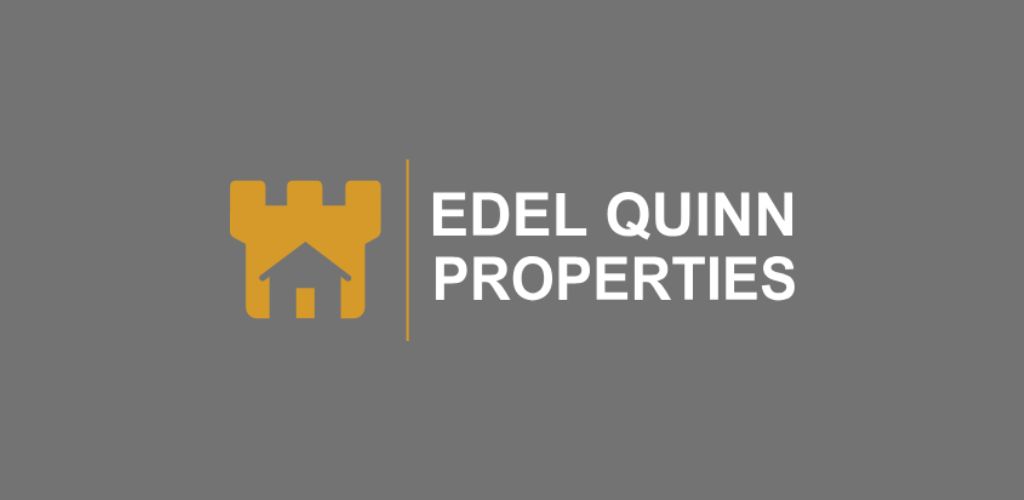Edel Quinn Properties
![]() Permanent link to this lot (for sharing and bookmark)
Permanent link to this lot (for sharing and bookmark)
https://www.lslauctions.com/LotDetail-EQUP-3654668
For Sale
Sale Type: For Sale by Private Treaty Edel Quinn Properties are proud to present this selection of 3 bedroom semi-detached properties to the market. ***There are a total of 6 of these properties available for sale.***
This property comes to the market fully furnished and newly finished. 35 Ros mor is located just 1km from Donegal Town centre and is in immaculate condition. The ground floor comprises a nicely proportioned living room which includes a double sofa a 2no. single couches, spacious kitchen which has been fully fitted with gas oven and electric hob, stainless steel fan, integrated fridge freezer and kickboard lighting. The utility room is plumbed for washer and dryer both of which are provided. The downstairs bathroom is fitted and is stylish with interactive light mirror.
The first floor and stairs are carpeted. The first floor comprises 3no. bedrooms. Bedroom one is to the rear of the property and has a chest of drawers, wardrobe and single bed in place. Bedroom 2 has 2no. single beds, a wardrobe and chest of drawers and bedroom 3 is the largest room and has a double bed, chest of draws, wardrobe and en suite with shower. There main bathroom is the last remaining room upstairs but it too has been fully fitted and boasts the innteractive light mirror.
This house is approved for the first time buyers and and is B rated in its energy rating.
Entrance Hall - 5m (16'5") x 2.5m (8'2")
Tiled floor, walls painted, 1no. radiator, carpet stairs
Living Room - 4.1m (13'5") x 3.6m (11'10")
Laminate floor, walls painted, 1no. radiator, 2no. windows, open fire, 1no. double sofa, 2no. single sofas
Kitchen/Dining - 4m (13'1") x 3.8m (12'6")
Tiled floor, walls painted, high/low level units, elctric hob, gas oven, kickboard lighting, stainless steel fan, 1no. window, 1no. radiator
Utility Room - 1.9m (6'3") x 1.5m (4'11")
Low level units, plumbed for washer and dryer, rear access
Downstairs bathroom - 1.7m (5'7") x 1.6m (5'3")
Tile floor, walls painted, wc, whb, interactive light mirror, 1no. radiator
First floor landing - 3.5m (11'6") x 2.2m (7'3")
Carpet floor, walls painted, 1no radiator
Bedroom 1 - 2.6m (8'6") x 2.5m (8'2")
Laminate floor, walls painted, 1no. radiator, 1no. window, single bed, chest of drawers, wardrobe
Bedroom 2 - 3.5m (11'6") x 3.4m (11'2")
Laminate floor, walls painted, 1no. radiator, 1no. window, chest of drawers, wardrobe, 2no. single beds
Bedroom 3 - 3.3m (10'10") x 3m (9'10")
Laminate floor, walls painted, wardrobe, chest of drawers, 1no. double bed
Bedroom 3 en suite - 2.5m (8'2") x 1.1m (3'7")
Laminate floor, walls painted, wc, whb, electric shower
Bathroom - 2.1m (6'11") x 2m (6'7")
wc, whb, bath, interactive mirror.
For Sale
Guide Price: 255,000
35 Ros Mór, Donegal Town, Co. Donegal, F94ER8C
Sale Type: For Sale by Private Treaty Edel Quinn Properties are proud to present this selection of 3 bedroom semi-detached properties to the market. ***There are a total of 6 of these properties available for sale.***
This property comes to the market fully furnished and newly finished. 35 Ros mor is located just 1km from Donegal Town centre and is in immaculate condition. The ground floor comprises a nicely proportioned living room which includes a double sofa a 2no. single couches, spacious kitchen which has been fully fitted with gas oven and electric hob, stainless steel fan, integrated fridge freezer and kickboard lighting. The utility room is plumbed for washer and dryer both of which are provided. The downstairs bathroom is fitted and is stylish with interactive light mirror.
The first floor and stairs are carpeted. The first floor comprises 3no. bedrooms. Bedroom one is to the rear of the property and has a chest of drawers, wardrobe and single bed in place. Bedroom 2 has 2no. single beds, a wardrobe and chest of drawers and bedroom 3 is the largest room and has a double bed, chest of draws, wardrobe and en suite with shower. There main bathroom is the last remaining room upstairs but it too has been fully fitted and boasts the innteractive light mirror.
This house is approved for the first time buyers and and is B rated in its energy rating.
Entrance Hall - 5m (16'5") x 2.5m (8'2")
Tiled floor, walls painted, 1no. radiator, carpet stairs
Living Room - 4.1m (13'5") x 3.6m (11'10")
Laminate floor, walls painted, 1no. radiator, 2no. windows, open fire, 1no. double sofa, 2no. single sofas
Kitchen/Dining - 4m (13'1") x 3.8m (12'6")
Tiled floor, walls painted, high/low level units, elctric hob, gas oven, kickboard lighting, stainless steel fan, 1no. window, 1no. radiator
Utility Room - 1.9m (6'3") x 1.5m (4'11")
Low level units, plumbed for washer and dryer, rear access
Downstairs bathroom - 1.7m (5'7") x 1.6m (5'3")
Tile floor, walls painted, wc, whb, interactive light mirror, 1no. radiator
First floor landing - 3.5m (11'6") x 2.2m (7'3")
Carpet floor, walls painted, 1no radiator
Bedroom 1 - 2.6m (8'6") x 2.5m (8'2")
Laminate floor, walls painted, 1no. radiator, 1no. window, single bed, chest of drawers, wardrobe
Bedroom 2 - 3.5m (11'6") x 3.4m (11'2")
Laminate floor, walls painted, 1no. radiator, 1no. window, chest of drawers, wardrobe, 2no. single beds
Bedroom 3 - 3.3m (10'10") x 3m (9'10")
Laminate floor, walls painted, wardrobe, chest of drawers, 1no. double bed
Bedroom 3 en suite - 2.5m (8'2") x 1.1m (3'7")
Laminate floor, walls painted, wc, whb, electric shower
Bathroom - 2.1m (6'11") x 2m (6'7")
wc, whb, bath, interactive mirror.
Please use the form below to contact the agent
Contact Agent

Contact Edel Quinn Properties on +35374 97 25720

