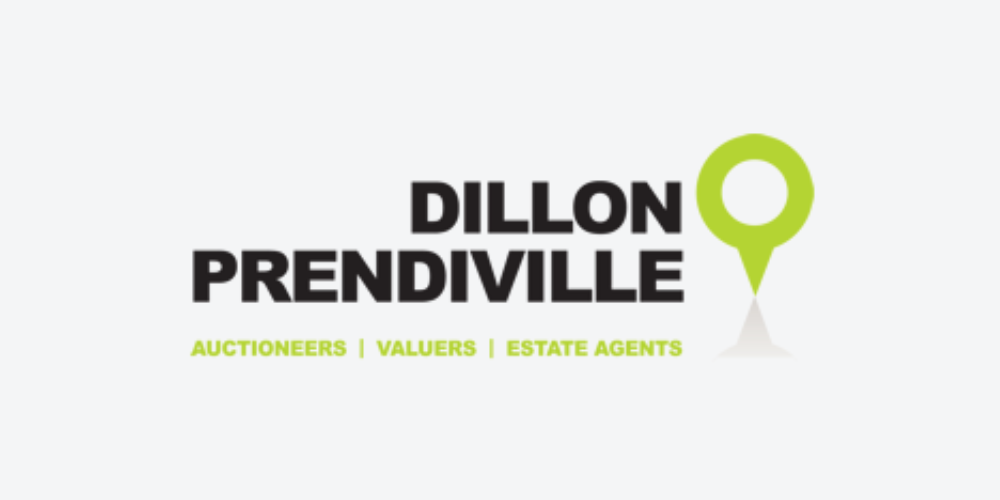Dillon Prendiville Auctioneers & Estate Agents
![]() Permanent link to this lot (for sharing and bookmark)
Permanent link to this lot (for sharing and bookmark)
https://www.lslauctions.com/LotDetail-DPAEA-4256841
Not Available
Sale Type: For Sale by Private Treaty
Overall Floor Area: 118 m² No. 12 The Green’s comprises of a mid-terrace house located within a completed choice cul de sac development along the Golf Links Road off the Tralee R551 road. The property is within 2 minutes drive of the world renowned Ballybunion Golf Course and Championship Courses and within a 5 minutes drive from the beautiful seaside resort of Ballybunion.
The dwelling extends to c. 118 sqm over two floors. The dwelling is tastefully appointed and finished to a very high standard. The spacious and light filled accommodation comprises of entrance hall, sitting room, kitchen/dining, utility and shower, landing, 3 bedrooms (1 Ensuite) and bathroom.
Externally, there is brick paved off-street parking and additional visitor parking. There is an enclosed private rear garden with garden shed and pedestrian access from the rear. No. 12 The Green’s will certainly appeal to a variety of buyers and viewing is highly advised - please call Dillon Prendiville Auctioneers 068-21739.
Accommodation
Entrance Hall 2.25m x 7.5m Porcelain tiled floor, staircase to first floor with fitted carpet and underneath storage.
Sitting Room 5.1m x 3.3m Elka Sawn Oak wood floor, solid fuel open fireplace, front window overlooking the driveway and green area.
Kitchen/Dining 5.5m x 4.6m Porcelain tiled floor, fully fitted handmade kitchen by Seamus Reidy Kitchens, integrated appliances including Bosch ceramic hob, stainless steel Luxair extractor fan, Zanussi double oven, Bosch dishwasher, Hoover fridge-freezer, Franke ceramic double sink and drainer with mixer tap, recessed ceiling lights and sliding patio door to rear garden.
Utility 2.0m x 2.3m Porcelain tiled floor, fitted units and shelving, plumbed for washing/drying, Firebird 50/90 oil boiler and rear door access.
Shower Room 1.25m x 2.5m Tastefully tiled floor to ceiling, power shower, wc, whb, mechanical vent and frosted window.
Landing With fitted carpet, hot-press, pull down attic Stira and ceiling light tunnel.
Master Bedroom 3.5m x 4.3m Krona Swiss Oak lion laminate flooring - overlooking the rear garden.
En-Suite 1.2m x 2.7m Fully tiled floor to ceiling, electric shower, wc, whb and mechanical vent.
Bedroom 2 3.0m x 4.0m Krona Swiss Oak lion laminate flooring and floor to ceiling built-in wardrobe by Somers joinery.
Bedroom 3/Home Office 3.0m x 2.7m Krona Swiss Oak lion laminate flooring, extensive floor to ceiling built-in wardrobe and shelving by Somers joinery.
Bathroom 2.0m x 2.3m Tastefully tiled floor to ceiling, Vogue jet power bath tub, matching suite wc, whb, mechanical vent and frosted window.
Not Available
Guide Price: 295,000
(d2) 12 The Green's, Ballyeagh, Ballybunion, Co. Kerry, V31NY01
Sale Type: For Sale by Private Treaty
Overall Floor Area: 118 m² No. 12 The Green’s comprises of a mid-terrace house located within a completed choice cul de sac development along the Golf Links Road off the Tralee R551 road. The property is within 2 minutes drive of the world renowned Ballybunion Golf Course and Championship Courses and within a 5 minutes drive from the beautiful seaside resort of Ballybunion.
The dwelling extends to c. 118 sqm over two floors. The dwelling is tastefully appointed and finished to a very high standard. The spacious and light filled accommodation comprises of entrance hall, sitting room, kitchen/dining, utility and shower, landing, 3 bedrooms (1 Ensuite) and bathroom.
Externally, there is brick paved off-street parking and additional visitor parking. There is an enclosed private rear garden with garden shed and pedestrian access from the rear. No. 12 The Green’s will certainly appeal to a variety of buyers and viewing is highly advised - please call Dillon Prendiville Auctioneers 068-21739.
Accommodation
Entrance Hall 2.25m x 7.5m Porcelain tiled floor, staircase to first floor with fitted carpet and underneath storage.
Sitting Room 5.1m x 3.3m Elka Sawn Oak wood floor, solid fuel open fireplace, front window overlooking the driveway and green area.
Kitchen/Dining 5.5m x 4.6m Porcelain tiled floor, fully fitted handmade kitchen by Seamus Reidy Kitchens, integrated appliances including Bosch ceramic hob, stainless steel Luxair extractor fan, Zanussi double oven, Bosch dishwasher, Hoover fridge-freezer, Franke ceramic double sink and drainer with mixer tap, recessed ceiling lights and sliding patio door to rear garden.
Utility 2.0m x 2.3m Porcelain tiled floor, fitted units and shelving, plumbed for washing/drying, Firebird 50/90 oil boiler and rear door access.
Shower Room 1.25m x 2.5m Tastefully tiled floor to ceiling, power shower, wc, whb, mechanical vent and frosted window.
Landing With fitted carpet, hot-press, pull down attic Stira and ceiling light tunnel.
Master Bedroom 3.5m x 4.3m Krona Swiss Oak lion laminate flooring - overlooking the rear garden.
En-Suite 1.2m x 2.7m Fully tiled floor to ceiling, electric shower, wc, whb and mechanical vent.
Bedroom 2 3.0m x 4.0m Krona Swiss Oak lion laminate flooring and floor to ceiling built-in wardrobe by Somers joinery.
Bedroom 3/Home Office 3.0m x 2.7m Krona Swiss Oak lion laminate flooring, extensive floor to ceiling built-in wardrobe and shelving by Somers joinery.
Bathroom 2.0m x 2.3m Tastefully tiled floor to ceiling, Vogue jet power bath tub, matching suite wc, whb, mechanical vent and frosted window.
Please use the form below to contact the agent

Contact Dillon Prendiville Auctioneers & Estate Agents on +353 68 21739

