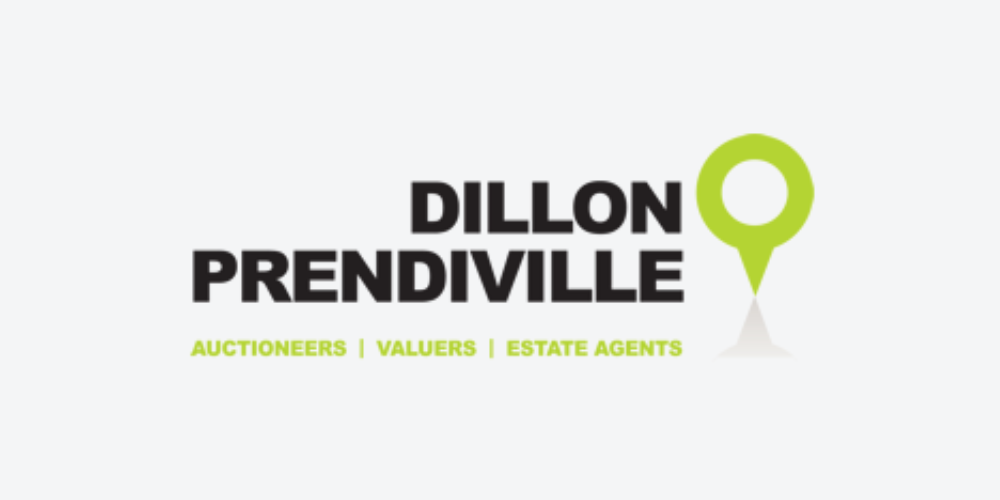Dillon Prendiville Auctioneers & Estate Agents
![]() Permanent link to this lot (for sharing and bookmark)
Permanent link to this lot (for sharing and bookmark)
https://www.lslauctions.com/LotDetail-DPAEA-4184770
For Sale
Sale Type: For Sale by Private Treaty
Overall Floor Area: 150 m² Dorland Cahirdown, Listowel - comprising of a charming detached bungalow on a generous size site with south facing rear aspect within a prime and highly sought after location. The dwelling offers spacious accommodation with 4 bedrooms (1 Ensuite), sitting room, kitchen/dining, verandah, 2 bathrooms and home office.
Externally, there is a secure vehicle gated site access of the public road, ample off-street parking, secure rear garden with block built boundary walls, gated access, spacious garage/workshop and lean-to store.
The dwelling enjoys all mains services, double glazing PVC windows and oil fired central heating (new boiler). Viewing is a must to appreciate the potential on offer - please call Dillon Prendiville Auctioneers 068-21739.
Accommodation
Entrance Porch 1.5m x 5.5m Fitted carpet and built-in floor to ceiling recessed hot-press.
Sitting Room 4.85m x 3.75m Solid fuel open fireplace with back boiler, tiled surround and hearth, built-in display cabinet, fitted shelving, ceiling coving and light rosette - large window overlooking front garden.
Kitchen/Dining 6.5m x 3.6m Tiled flooring, fitted solid oak kitchen with double oven, hob and extractor.
Verandah 7.0m x 2.5m With side door access - overlooking south facing rear garden.
Home Office 3.3m x 3.3m Fitted carpet and built-in storage.
Bedroom 1 3.3m x 3.2m Fitted carpet and built-in wardrobe.
Shower Room 2.0m x 2.5m Fully tiled floor to ceiling, wc, whb and plumbed for washing machine.
Bedroom 2 3.6m x 3.5m Fitted carpet and built-in wardrobes.
Family Bathroom 2.9m x 2.4m Fully tiled floor to ceiling, corner bath, wc and whb.
Bedroom 3 4.0m x 2.7m Fitted carpet and recessed floor to ceiling Sliderobe.
Bedroom 4 (Master) 5.3m x 3.4m Fitted carpet and fitted floor to ceiling Sliderobe.
Ensuite - fully tiled, Triton T80 electric shower, wc and whb.
Garage/Workshop 9.0m x 3.2m Vehicle up and over door - side pedestrian access.
Lean-to Store 10.0m x 3.3m Block built open fronted lean-to in bays with corrugated iron roof.
For Sale
Guide Price: 245,000
Dorland, Cahirdown, Listowel, Co. Kerry, V31HK74
Sale Type: For Sale by Private Treaty
Overall Floor Area: 150 m² Dorland Cahirdown, Listowel - comprising of a charming detached bungalow on a generous size site with south facing rear aspect within a prime and highly sought after location. The dwelling offers spacious accommodation with 4 bedrooms (1 Ensuite), sitting room, kitchen/dining, verandah, 2 bathrooms and home office.
Externally, there is a secure vehicle gated site access of the public road, ample off-street parking, secure rear garden with block built boundary walls, gated access, spacious garage/workshop and lean-to store.
The dwelling enjoys all mains services, double glazing PVC windows and oil fired central heating (new boiler). Viewing is a must to appreciate the potential on offer - please call Dillon Prendiville Auctioneers 068-21739.
Accommodation
Entrance Porch 1.5m x 5.5m Fitted carpet and built-in floor to ceiling recessed hot-press.
Sitting Room 4.85m x 3.75m Solid fuel open fireplace with back boiler, tiled surround and hearth, built-in display cabinet, fitted shelving, ceiling coving and light rosette - large window overlooking front garden.
Kitchen/Dining 6.5m x 3.6m Tiled flooring, fitted solid oak kitchen with double oven, hob and extractor.
Verandah 7.0m x 2.5m With side door access - overlooking south facing rear garden.
Home Office 3.3m x 3.3m Fitted carpet and built-in storage.
Bedroom 1 3.3m x 3.2m Fitted carpet and built-in wardrobe.
Shower Room 2.0m x 2.5m Fully tiled floor to ceiling, wc, whb and plumbed for washing machine.
Bedroom 2 3.6m x 3.5m Fitted carpet and built-in wardrobes.
Family Bathroom 2.9m x 2.4m Fully tiled floor to ceiling, corner bath, wc and whb.
Bedroom 3 4.0m x 2.7m Fitted carpet and recessed floor to ceiling Sliderobe.
Bedroom 4 (Master) 5.3m x 3.4m Fitted carpet and fitted floor to ceiling Sliderobe.
Ensuite - fully tiled, Triton T80 electric shower, wc and whb.
Garage/Workshop 9.0m x 3.2m Vehicle up and over door - side pedestrian access.
Lean-to Store 10.0m x 3.3m Block built open fronted lean-to in bays with corrugated iron roof.
Please use the form below to contact the agent
Contact Agent

Contact Dillon Prendiville Auctioneers & Estate Agents on +353 68 21739

