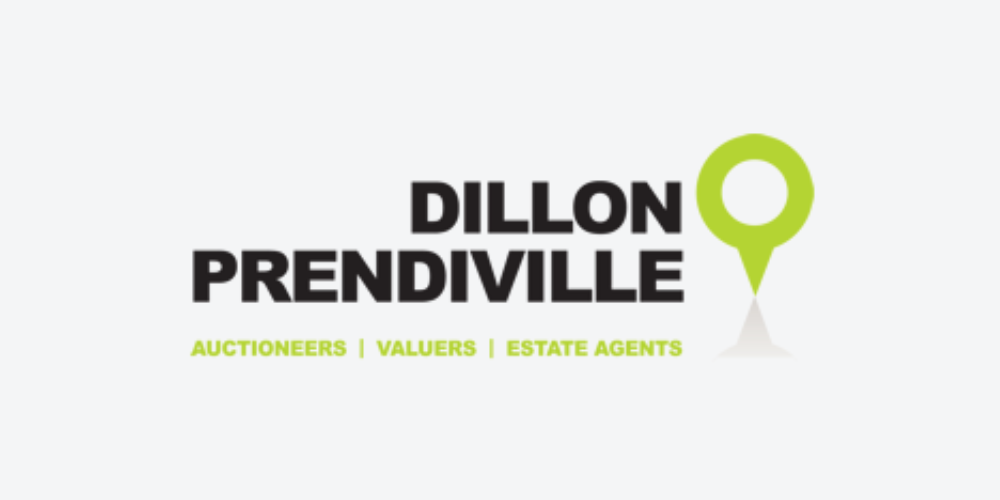Dillon Prendiville Auctioneers & Estate Agents
![]() Permanent link to this lot (for sharing and bookmark)
Permanent link to this lot (for sharing and bookmark)
https://www.lslauctions.com/LotDetail-DPAEA-3168763
For Sale
The Fairways is located along East End, a mere hop, skip and jump to all amenities. The dwelling was tastefully refurbished in recent times. The spacious and light filled dwelling enjoys well appointed and proportioned accommodation throughout.
The dwelling comprises of entrance hall, open plan lounge/kitchen/dining, utility, 3 bedrooms and shower room. There is a paved front patio area and a private enclosed rear garden area. There is a pedestrian right of way by the side of the dwelling to a neighbouring property.
Viewing is a must by appointment only - Dillon Prendiville Auctioneers 068-21739.
Rooms
Porch - 2.0m x 1.7m
Tiled floor - dual aspect.
Hallway - 1.9m x 4.5m
Tongued and grooved flooring and U turn staircase to first floor.
Sitting Room - 5.2m x 4.5m
Tongued and grooved flooring, solid fuel stove on granite hearth, feature stone wall, tongued and grooved ceiling with recessed lighting.
Kitchen - 4.2m x 3.3m
Tongued and grooved flooring, fitted kitchen with electric oven, freestanding hob and extractor, hot-press, tongued and grooved ceiling with recessed lighting.
Utility - 3.3m x 2.4m
Tiled floor, plumbed for washing machine and dryer - rear door access to courtyard.
Landing - 2.4m x 2.9m
Tongued and grooved flooring,
Bedroom 1 - 2.9m x 2.6m
Tongued and grooved flooring, street aspect, tongued and grooved ceiling with recessed lighting.
Bedroom 2 (Master) - 3.6m x 3.6m
Tongued and grooved flooring, built in wardrobe and storage units, street aspect, tongued and grooved ceiling with recessed lighting.
Bedroom 3 - 3.6m x 3.2m
Tongued and grooved flooring, rear aspect, tongued and grooved ceiling with recessed lighting.
Family shower room - 3.2m x 1.8m
Tiled floor to ceiling, Mira Elite SE shower, wc, whb, frosted window, heated towel rail and access to attic.
BER Details
BER: D2 BER No. 115562167 Energy Performance Indicator: 286.08 kWh/m²/yr
Available
Guide Price: 299,000
The Fairways, East End, Ballybunion, Kerry
The Fairways is located along East End, a mere hop, skip and jump to all amenities. The dwelling was tastefully refurbished in recent times. The spacious and light filled dwelling enjoys well appointed and proportioned accommodation throughout.
The dwelling comprises of entrance hall, open plan lounge/kitchen/dining, utility, 3 bedrooms and shower room. There is a paved front patio area and a private enclosed rear garden area. There is a pedestrian right of way by the side of the dwelling to a neighbouring property.
Viewing is a must by appointment only - Dillon Prendiville Auctioneers 068-21739.
Rooms
Porch - 2.0m x 1.7m
Tiled floor - dual aspect.
Hallway - 1.9m x 4.5m
Tongued and grooved flooring and U turn staircase to first floor.
Sitting Room - 5.2m x 4.5m
Tongued and grooved flooring, solid fuel stove on granite hearth, feature stone wall, tongued and grooved ceiling with recessed lighting.
Kitchen - 4.2m x 3.3m
Tongued and grooved flooring, fitted kitchen with electric oven, freestanding hob and extractor, hot-press, tongued and grooved ceiling with recessed lighting.
Utility - 3.3m x 2.4m
Tiled floor, plumbed for washing machine and dryer - rear door access to courtyard.
Landing - 2.4m x 2.9m
Tongued and grooved flooring,
Bedroom 1 - 2.9m x 2.6m
Tongued and grooved flooring, street aspect, tongued and grooved ceiling with recessed lighting.
Bedroom 2 (Master) - 3.6m x 3.6m
Tongued and grooved flooring, built in wardrobe and storage units, street aspect, tongued and grooved ceiling with recessed lighting.
Bedroom 3 - 3.6m x 3.2m
Tongued and grooved flooring, rear aspect, tongued and grooved ceiling with recessed lighting.
Family shower room - 3.2m x 1.8m
Tiled floor to ceiling, Mira Elite SE shower, wc, whb, frosted window, heated towel rail and access to attic.
BER Details
BER: D2 BER No. 115562167 Energy Performance Indicator: 286.08 kWh/m²/yr
Please use the form below to contact the agent
Contact Agent

Contact Dillon Prendiville Auctioneers & Estate Agents on +353 68 21739

