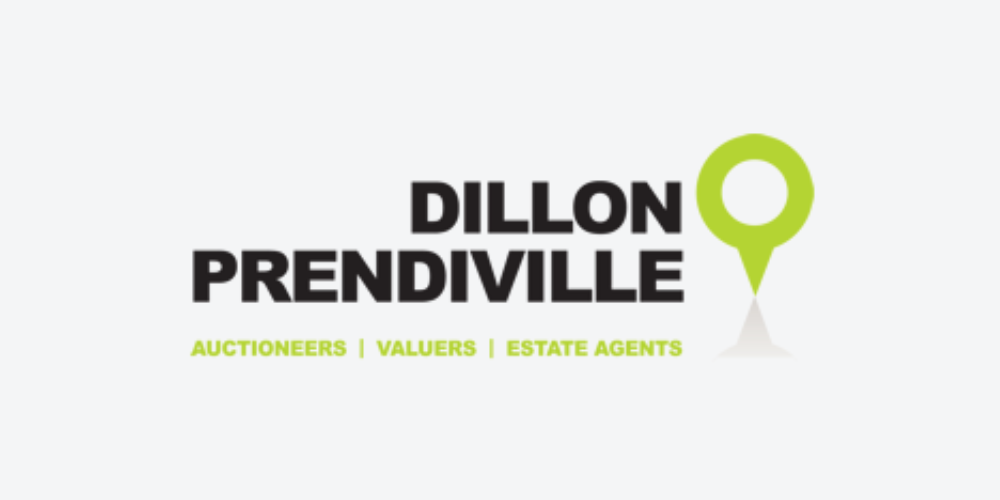Dillon Prendiville Auctioneers & Estate Agents
![]() Permanent link to this lot (for sharing and bookmark)
Permanent link to this lot (for sharing and bookmark)
https://www.lslauctions.com/LotDetail-DPAEA-3167997
For Sale
This beautifully presented detached family home is located along a secondary link road off the Abbeydorney to Ballyduff road. The dwelling enjoys an attractive countryside location within connectivity of Lixnaw, Abbeydorney, Tralee and Listowel. The spacious and light filled home extends to some 160 sqm with large attic space. The dwelling comprises of entrance hall, sitting room, kitchen/dining, utility, 4 bedrooms (1 ensuite), bathroom, sun lounge, large attic games room and study with shower, wc and whb. Externally, there is a detached domestic garage currently set out as a 1 bedroom self contained unit with attic room. The dwelling occupies a large mature and manicured site with gravel driveway, gated access and log storage cabin. The dwelling is serviced by mains water, septic tank and is heated by oil fired central heating and solid fuel stove. Viewing is a must, strictly by appointment only - call Dillon Prendiville Auctioneers 068-21739.
Rooms
Entrance Hall - 5.5m x 2.2m
Large light filled hallway.
Sitting Room - 5.5m x 5.5m
Dual aspect with feature bay window and solid fuel raised insert stove.
Bedroom 1 - 3.1m x 3.2m
Double bedroom overlooking front lawn and driveway.
Kitchen/Dining - 7.2m x 4.6m
Fully fitted with extensive storage space, Rangemaster gas hob and electric ovens, fridge freezer, dishwasher, French doors, solid fuel stove with brick surround.
Utility - 2.8m x 2.2m
Fully plumbed for washer/dryer, fitted units and rear door access.
Corridor - 6.2m x 2.3m
Corridor to bedrooms and staircase. Hot-press with ample storage and solar panel compatible insulated water cylinder.
Bedroom 2 - 3.85m x 3.0m
Overlooking rear yard.
Bedroom 3 - 3.85m x 3.0m
Overlooking rear yard.
Family Bathroom - 2.7m x 2.4m
Fully tiled floor to ceiling, free standing rolled top bath tub, wc and whb.
Bedroom 4 (Master) - 5.0m x 5.5m
Large bedroom with feature bay window and ensuite - fully tiled floor to ceiling, large shower, wc and whb.
First Floor - 11.0m x 5.0m
Attic space with Velux roof lights and extensive built-in wardrobe.
Office/Study - 4.2m x 5.0m
With shower, wc, whb and gable window.
Sun Lounge - 2.0m x 3.5m
External access.
Log Cabin - 5.0m x 2.4m
Detached log cabin with storage space.
Garage - 5.75m x 8.75m
Block built detached domestic garage currently set out as a one bedroom self-contained unit comprising of open plan kitchen/dining/living, utility/plant room, bathroom and shower, 1 ground floor bedroom and 1 lofted office space - electricity heating and solid fuel stove.
BER Details
BER: B3 BER No. 116131400 Energy Performance Indicator: 130.38 kWh/m²/yr
Viewing Details
Viewings are strictly by appointment only - Dillon Prendiville Auctioneers 068-21739
Available
Guide Price: 342,000
Derrevrin, Abbeydorney, Kerry
This beautifully presented detached family home is located along a secondary link road off the Abbeydorney to Ballyduff road. The dwelling enjoys an attractive countryside location within connectivity of Lixnaw, Abbeydorney, Tralee and Listowel. The spacious and light filled home extends to some 160 sqm with large attic space. The dwelling comprises of entrance hall, sitting room, kitchen/dining, utility, 4 bedrooms (1 ensuite), bathroom, sun lounge, large attic games room and study with shower, wc and whb. Externally, there is a detached domestic garage currently set out as a 1 bedroom self contained unit with attic room. The dwelling occupies a large mature and manicured site with gravel driveway, gated access and log storage cabin. The dwelling is serviced by mains water, septic tank and is heated by oil fired central heating and solid fuel stove. Viewing is a must, strictly by appointment only - call Dillon Prendiville Auctioneers 068-21739.
Rooms
Entrance Hall - 5.5m x 2.2m
Large light filled hallway.
Sitting Room - 5.5m x 5.5m
Dual aspect with feature bay window and solid fuel raised insert stove.
Bedroom 1 - 3.1m x 3.2m
Double bedroom overlooking front lawn and driveway.
Kitchen/Dining - 7.2m x 4.6m
Fully fitted with extensive storage space, Rangemaster gas hob and electric ovens, fridge freezer, dishwasher, French doors, solid fuel stove with brick surround.
Utility - 2.8m x 2.2m
Fully plumbed for washer/dryer, fitted units and rear door access.
Corridor - 6.2m x 2.3m
Corridor to bedrooms and staircase. Hot-press with ample storage and solar panel compatible insulated water cylinder.
Bedroom 2 - 3.85m x 3.0m
Overlooking rear yard.
Bedroom 3 - 3.85m x 3.0m
Overlooking rear yard.
Family Bathroom - 2.7m x 2.4m
Fully tiled floor to ceiling, free standing rolled top bath tub, wc and whb.
Bedroom 4 (Master) - 5.0m x 5.5m
Large bedroom with feature bay window and ensuite - fully tiled floor to ceiling, large shower, wc and whb.
First Floor - 11.0m x 5.0m
Attic space with Velux roof lights and extensive built-in wardrobe.
Office/Study - 4.2m x 5.0m
With shower, wc, whb and gable window.
Sun Lounge - 2.0m x 3.5m
External access.
Log Cabin - 5.0m x 2.4m
Detached log cabin with storage space.
Garage - 5.75m x 8.75m
Block built detached domestic garage currently set out as a one bedroom self-contained unit comprising of open plan kitchen/dining/living, utility/plant room, bathroom and shower, 1 ground floor bedroom and 1 lofted office space - electricity heating and solid fuel stove.
BER Details
BER: B3 BER No. 116131400 Energy Performance Indicator: 130.38 kWh/m²/yr
Viewing Details
Viewings are strictly by appointment only - Dillon Prendiville Auctioneers 068-21739
Please use the form below to contact the agent
Contact Agent

Contact Dillon Prendiville Auctioneers & Estate Agents on +353 68 21739

