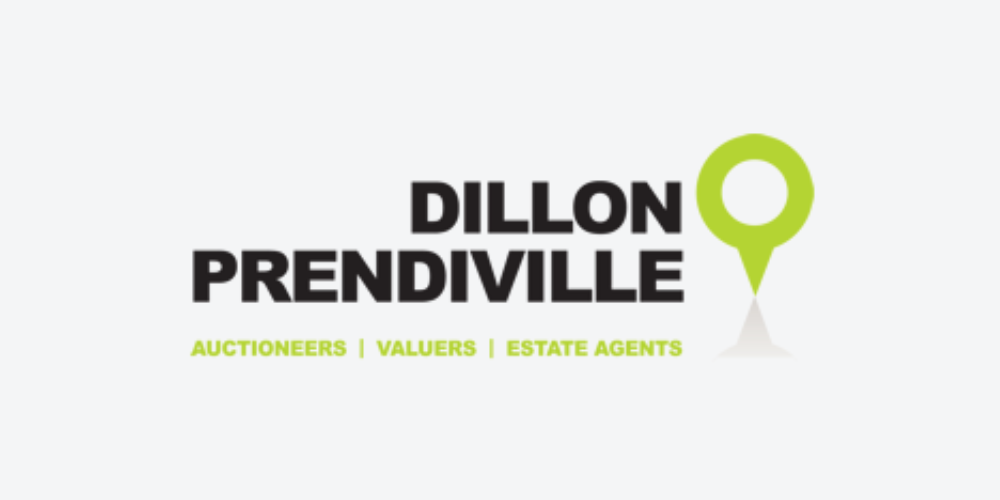Dillon Prendiville Auctioneers & Estate Agents
![]() Permanent link to this lot (for sharing and bookmark)
Permanent link to this lot (for sharing and bookmark)
https://www.lslauctions.com/LotDetail-DPAEA-3167049
For Sale
Dillon Prendiville Auctioneers are delighted to bring to the market this light filled, beautifully presented dormer home located just 2km from the seaside town of Ballybunion. The house is set upon a spacious manicured site with the benefit of an additional adjoining field. The house is contained in Folio KY37962F, Plan 106 (0.26Ha/0.64acres) and the remaining land is contained in Folio number KY37962F, Plan A2K51 (0.17Ha/0.42acres). Accommodation comprises entrance porch and hallway, sitting room, reception room, study, kitchen/dining, downstairs bedroom and shower room with a further 3 bedrooms (1 en-suite) and family bathroom upstairs. The site is completely secure with block built boundary walls, wrought iron gates, post and panel fencing, gravel driveway and manicured lawns. There is a large block built detached garage measuring approx 61sqm to the rear. Viewing is an absolute must! Contact Dillon Prendiville on 068 21739.
Rooms
Entrance Porch - 2.5m x 2.1m
Tiled floor, dual aspect overlooking manicured garden and double doors leading to the entrance hall.
Entrance Hallway - 5.9m x 1.7m
Tiled floor, U shaped staircase to 1st floor.
Sitting Room - 5.11m x 4.7m
Solid oak flooring, feature bay window, solid fuel open fireplace with ornate granite surround and cast iron insert and double doors to entrance hall.
Family/Reception Room - 5.2m x 4.6m
Solid oak flooring, feature bay window and solid fuel open fireplace with log burner.
Bedroom 1 - 4.2m x 3.4m
Tiled floor, radiator cover and window overlooking rear garden.
Shower Room - 2.0m x 2.8m
Fully tiled floor to ceiling, wc, whb, Triton T90xr electric shower and frosted window.
Study - 3.2m x 2.8m
Tiled floor, Grant 90 burner and boiler, radiator cover and window overlooking rear garden.
Corridor - 4.5m x 1.0m
Tiled floor and radiator cover.
Kitchen/Dining - 7.3m x 4.1m
Solid oak fully fitted kitchen with tiled backsplash, tiled floor, plumbed for washing machine, electric oven, hob and extractor - dual access to both front and rear yard (via double doors).
Landing - 7.0m x 1.7m
Fitted carpet, storage in eaves, access to attic and large feature window on stairway.
Walk-in Linen Press - 1.5m x 2.5m
Laminate flooring.
Bedroom 2 - 4.8m x 3.9m
Fitted carpet and dormer window over looking front garden.
Bedroom 3 - 4.7m x 3.5m
Laminate flooring and dormer window over looking front garden.
Family Bathroom - 3.2m x 2.5m
Fully tiled floor to ceiling, wc, whb, corner bath and dormer window.
Bedroom 4 (Master Ensuite) - 5.0m x 3.7m
Laminate flooring - dual aspect to front and side. Ensuite - fully tiled floor to ceiling, Velux window, wc, whb and pump shower.
Block Built Garage - 10.5m x 5.8m
With corrugated iron sheet roof, up and over roller door and electricity supply.
BER Details
BER: C1 BER No. 115183469 Energy Performance Indicator: 160.41 kWh/m²/yr
Available
Guide Price: 350,000
Gortnaskeha, Ballybunion, Kerry
Dillon Prendiville Auctioneers are delighted to bring to the market this light filled, beautifully presented dormer home located just 2km from the seaside town of Ballybunion. The house is set upon a spacious manicured site with the benefit of an additional adjoining field. The house is contained in Folio KY37962F, Plan 106 (0.26Ha/0.64acres) and the remaining land is contained in Folio number KY37962F, Plan A2K51 (0.17Ha/0.42acres). Accommodation comprises entrance porch and hallway, sitting room, reception room, study, kitchen/dining, downstairs bedroom and shower room with a further 3 bedrooms (1 en-suite) and family bathroom upstairs. The site is completely secure with block built boundary walls, wrought iron gates, post and panel fencing, gravel driveway and manicured lawns. There is a large block built detached garage measuring approx 61sqm to the rear. Viewing is an absolute must! Contact Dillon Prendiville on 068 21739.
Rooms
Entrance Porch - 2.5m x 2.1m
Tiled floor, dual aspect overlooking manicured garden and double doors leading to the entrance hall.
Entrance Hallway - 5.9m x 1.7m
Tiled floor, U shaped staircase to 1st floor.
Sitting Room - 5.11m x 4.7m
Solid oak flooring, feature bay window, solid fuel open fireplace with ornate granite surround and cast iron insert and double doors to entrance hall.
Family/Reception Room - 5.2m x 4.6m
Solid oak flooring, feature bay window and solid fuel open fireplace with log burner.
Bedroom 1 - 4.2m x 3.4m
Tiled floor, radiator cover and window overlooking rear garden.
Shower Room - 2.0m x 2.8m
Fully tiled floor to ceiling, wc, whb, Triton T90xr electric shower and frosted window.
Study - 3.2m x 2.8m
Tiled floor, Grant 90 burner and boiler, radiator cover and window overlooking rear garden.
Corridor - 4.5m x 1.0m
Tiled floor and radiator cover.
Kitchen/Dining - 7.3m x 4.1m
Solid oak fully fitted kitchen with tiled backsplash, tiled floor, plumbed for washing machine, electric oven, hob and extractor - dual access to both front and rear yard (via double doors).
Landing - 7.0m x 1.7m
Fitted carpet, storage in eaves, access to attic and large feature window on stairway.
Walk-in Linen Press - 1.5m x 2.5m
Laminate flooring.
Bedroom 2 - 4.8m x 3.9m
Fitted carpet and dormer window over looking front garden.
Bedroom 3 - 4.7m x 3.5m
Laminate flooring and dormer window over looking front garden.
Family Bathroom - 3.2m x 2.5m
Fully tiled floor to ceiling, wc, whb, corner bath and dormer window.
Bedroom 4 (Master Ensuite) - 5.0m x 3.7m
Laminate flooring - dual aspect to front and side. Ensuite - fully tiled floor to ceiling, Velux window, wc, whb and pump shower.
Block Built Garage - 10.5m x 5.8m
With corrugated iron sheet roof, up and over roller door and electricity supply.
BER Details
BER: C1 BER No. 115183469 Energy Performance Indicator: 160.41 kWh/m²/yr
Please use the form below to contact the agent
Contact Agent

Contact Dillon Prendiville Auctioneers & Estate Agents on +353 68 21739

