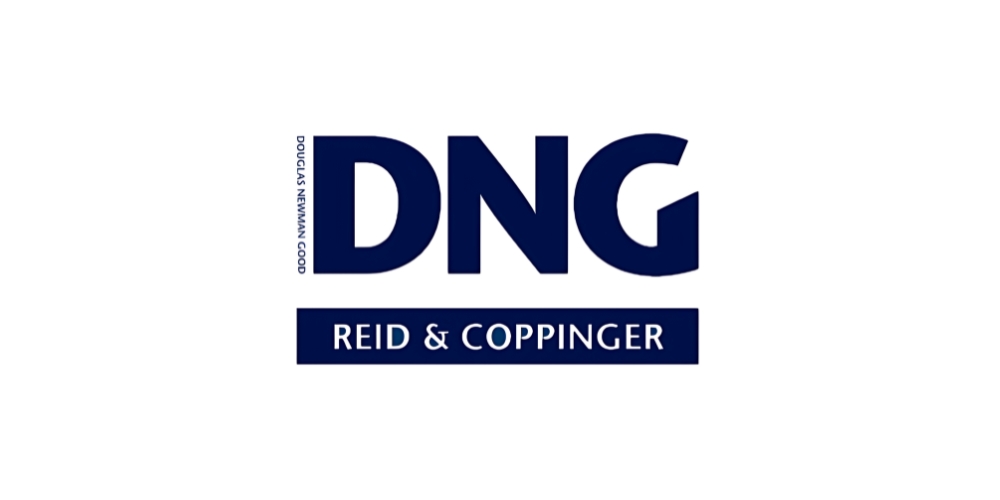DNG Reid & Coppiger
![]() Permanent link to this lot (for sharing and bookmark)
Permanent link to this lot (for sharing and bookmark)
https://www.lslauctions.com/LotDetail-DNRC-4353812
For Sale
DESCRIPTION
No. 1 Ros Na Kill is a well-proportioned four bedroom detached family home with garage suitable for conversion, on a large corner site. The property is situated in a quiet cul-de-sac in the mature and ever popular Collins Avenue estate. The property comprises of entrance hall, living room, dining room, kitchen/diner, utility room, WC and garage suitable for conversion to additional bedroom or additional reception room / home office. Upstairs the property comprises of a family bathroom, master bedroom with en-suite shower room, and three further bedrooms. The property has been well maintained and is in good original condition throughout. The property benefits greatly from a large site allowing for a large front garden with cobblelock driveway the property can accommodate off-street parking two cars, while the expansive rear garden has a walled boundary.
LOCATION
Located on the Dunmore Road within easy walking distance of a host of local amenities including The Brasscock Shopping Centre, Woodlands Hotel and Leisure Centre, Waterford University Hospital and Tesco and Ardkeen Shopping Centres. The property is also within easy reach of Waterford City Centre, and on a local bus route with access to a host of primary and secondary schools.
GARDEN
The property occupies a sizable corner site, offering a generous front garden in lawn and mature trees and cobblelock driveway.
The spacious rear garden has a walled boundary, and offers ample room for extension.
ASKING PRICE €390,000
FOR FURTHER INFORMATION AND VIEWING DETAILS PLEASE CONTACT DNG REID & COPPINGER AUCTIONEERS 051852233
ACCOMMODATION
Entrance Hall 4.27 x 2.68. Laminate timber flooring.
Living Room 4.61 x 5.02. Laminate timber flooring. Bay window. Fireplace with tiled surround and woodburning stove. Double doors to kitchen/diner.
Kitchen/Diner 7.08 x 4.08. Tiled flooring. Large open plan area. Fitted kitchen with integrated oven and breakfast counter. Tiled splashback. Sliding doors to rear garden and patio area.
Utility Room 2.73 x 1.75. Tiled flooring. Fitted units with sink. Plumbed for washing machine and dryer.
W.C. 2.35 x 0.92. Tiled flooring, and part walls. WC and WHB.
Stairs and landing in carpet
Bedroom 1 4.45 x 3.72. Laminate timber flooring. Fitted wardrobes. Bay window with curtains and blinds.
Ensuite 1.98 x1.84. Tiled floor and walls to ceiling. WC, WHB and Shower.
Bedroom 2 3.88 x 3.13. Laminate timber flooring. Fitted wardrobes. Blinds to window.
Bedroom 3 2.95 x 2.74. Laminate timber flooring. Curtains and blinds to windows.
Bedroom 4 3.42 x 3.22. Carpet flooring. Fitted wardrobes. Curtains and blinds to window.
Bathroom 2.56 x 1.74. Tiled floor and walls to ceiling. WC, WHB and Bath with T90 shower.
Garage 5.00 x 2.70. Integral garage with up and over door.
For Sale
Guide Price: 390,000
1 Ros Na Kill, Collins Avenue, Waterford City, Co. Waterford, X91N2P3
DESCRIPTION
No. 1 Ros Na Kill is a well-proportioned four bedroom detached family home with garage suitable for conversion, on a large corner site. The property is situated in a quiet cul-de-sac in the mature and ever popular Collins Avenue estate. The property comprises of entrance hall, living room, dining room, kitchen/diner, utility room, WC and garage suitable for conversion to additional bedroom or additional reception room / home office. Upstairs the property comprises of a family bathroom, master bedroom with en-suite shower room, and three further bedrooms. The property has been well maintained and is in good original condition throughout. The property benefits greatly from a large site allowing for a large front garden with cobblelock driveway the property can accommodate off-street parking two cars, while the expansive rear garden has a walled boundary.
LOCATION
Located on the Dunmore Road within easy walking distance of a host of local amenities including The Brasscock Shopping Centre, Woodlands Hotel and Leisure Centre, Waterford University Hospital and Tesco and Ardkeen Shopping Centres. The property is also within easy reach of Waterford City Centre, and on a local bus route with access to a host of primary and secondary schools.
GARDEN
The property occupies a sizable corner site, offering a generous front garden in lawn and mature trees and cobblelock driveway.
The spacious rear garden has a walled boundary, and offers ample room for extension.
ASKING PRICE €390,000
FOR FURTHER INFORMATION AND VIEWING DETAILS PLEASE CONTACT DNG REID & COPPINGER AUCTIONEERS 051852233
ACCOMMODATION
Entrance Hall 4.27 x 2.68. Laminate timber flooring.
Living Room 4.61 x 5.02. Laminate timber flooring. Bay window. Fireplace with tiled surround and woodburning stove. Double doors to kitchen/diner.
Kitchen/Diner 7.08 x 4.08. Tiled flooring. Large open plan area. Fitted kitchen with integrated oven and breakfast counter. Tiled splashback. Sliding doors to rear garden and patio area.
Utility Room 2.73 x 1.75. Tiled flooring. Fitted units with sink. Plumbed for washing machine and dryer.
W.C. 2.35 x 0.92. Tiled flooring, and part walls. WC and WHB.
Stairs and landing in carpet
Bedroom 1 4.45 x 3.72. Laminate timber flooring. Fitted wardrobes. Bay window with curtains and blinds.
Ensuite 1.98 x1.84. Tiled floor and walls to ceiling. WC, WHB and Shower.
Bedroom 2 3.88 x 3.13. Laminate timber flooring. Fitted wardrobes. Blinds to window.
Bedroom 3 2.95 x 2.74. Laminate timber flooring. Curtains and blinds to windows.
Bedroom 4 3.42 x 3.22. Carpet flooring. Fitted wardrobes. Curtains and blinds to window.
Bathroom 2.56 x 1.74. Tiled floor and walls to ceiling. WC, WHB and Bath with T90 shower.
Garage 5.00 x 2.70. Integral garage with up and over door.
Please use the form below to contact the agent
Contact Agent

Contact DNG Reid & Coppiger on +35351852233

