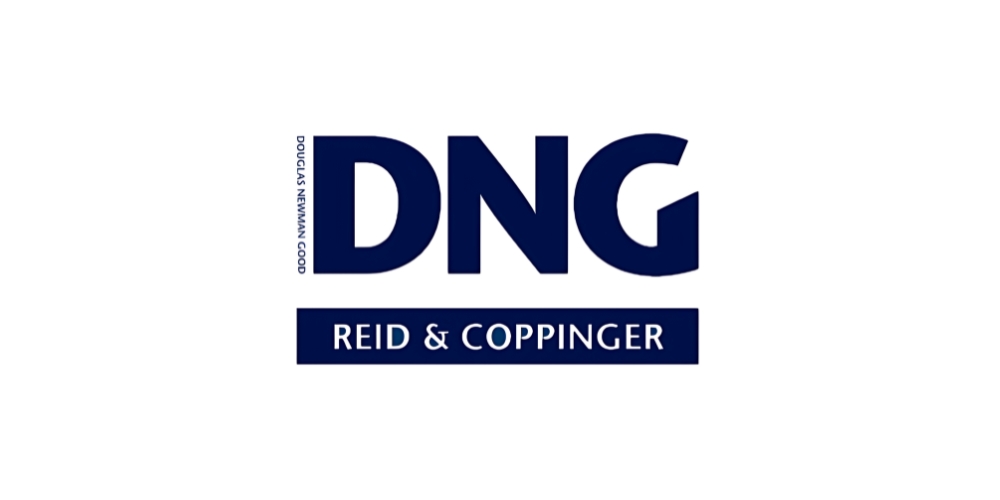DNG Reid & Coppiger
![]() Permanent link to this lot (for sharing and bookmark)
Permanent link to this lot (for sharing and bookmark)
https://www.lslauctions.com/LotDetail-DNRC-4172882
Sale Agreed
Sale Type: For Sale by Private Treaty
Overall Floor Area: 135 m² No. 14 Blomley Close a spacious four-bedroom semi-detached home situated within the popular development of Ardkeen Village just off the Dunmore Road in Waterford's Eastern suburbs. This spacious and generously proportioned four bedroom semi-detached property would make an ideal family home with accommodation comprising of entrance hall, living room, dining room, kitchen/diner, utility room, full shower room, and second reception / bedroom / home office. Upstairs comprises of main family bathroom, master bedroom with en-suite shower room, and three further generous bedrooms giving a total of four upstairs bedrooms. The garage converted room downstairs can also be used as a bedroom giving the potential of five bedrooms and has the benefit of the downstairs shower room. The property is set on a well-appointed site with a private West facing rear garden in lawn with mature hedging, and front garden also in lawn with mature trees and cobblelock driveway. The property is heated by a gas fired central heating system and all windows are teak double glazed.
LOCATION
Ideally located in the eastern suburbs of Waterford City with a host of local amenities within easy walking distance including University Hospital Waterford, Tesco and Ardkeen shopping centres. The property is situated within easy reach of the city centre and is close to the outer ring road allowing easy access to Waterford IDA Industrial estate, and all routes via the new City by-pass and South link bridge.
ASKING PRICE €320,000
FOR FURTHER INFORMATION AND VIEWING DETAILS PLEASE CONTACT DNG REID & COPPINGER AUCTIONEERS 051852233
Entrance Hall 2.49 x 3.70. Tiled flooring. Coving to ceiling. Storage under stairs
Living Room 4.12 x 4.34. Carpet flooring. Marble fireplace with gas fire inset. Curtains and blinds to bay window. Coving to ceiling. Ceiling rose
Dining Room 2.99 x 3.57. Carpet flooring. Curtains to windows. Coving to ceiling.
Kitchen 3.61 x 4.21. Linoleum flooring. Fitted kitchen with integrated hob and oven. Blinds to windows
Wet Room 2.44 x 2.04. Tiled flooring. WC. WHB. Triton electric shower. Walls tiled from floor to ceiling.
Utility Room 2.46 x 1.83. Linoleum flooring. Plumbed for washing machine. Back door to rear garden
Reception Room / Bedroom 5 2.46 x 3.44. Linoleum flooring. Blinds to window
Bedroom 1 3.40 x 3.33. Carpet flooring. Fitted wardrobes and vanity. Blinds and curtains to bay window.
En Suite 1.85 x 1.29. Linoleum floor covering. WC, WHB with vanity Shower cubicle. Walls tiled from floor to ceiling
Bedroom 2 2.99 x 2.61. Carpet flooring. Fitted wardrobes. Curtains to windows
Bedroom 3 3.13 x 3.31. Carpet flooring. Curtains to windows
Bedroom 4 3.50 x 2.40. Carpet flooring. Curtains to windows
Bathroom 2.47 x 1.74. Linoleum flooring. WC. WHB. Bath. Electric shower over bath
Sale Agreed
Guide Price: 320,000
(d1) 14 Bromley Close, Ardkeen Village, Waterford City, Co. Waterford, X91X71W
Sale Type: For Sale by Private Treaty
Overall Floor Area: 135 m² No. 14 Blomley Close a spacious four-bedroom semi-detached home situated within the popular development of Ardkeen Village just off the Dunmore Road in Waterford's Eastern suburbs. This spacious and generously proportioned four bedroom semi-detached property would make an ideal family home with accommodation comprising of entrance hall, living room, dining room, kitchen/diner, utility room, full shower room, and second reception / bedroom / home office. Upstairs comprises of main family bathroom, master bedroom with en-suite shower room, and three further generous bedrooms giving a total of four upstairs bedrooms. The garage converted room downstairs can also be used as a bedroom giving the potential of five bedrooms and has the benefit of the downstairs shower room. The property is set on a well-appointed site with a private West facing rear garden in lawn with mature hedging, and front garden also in lawn with mature trees and cobblelock driveway. The property is heated by a gas fired central heating system and all windows are teak double glazed.
LOCATION
Ideally located in the eastern suburbs of Waterford City with a host of local amenities within easy walking distance including University Hospital Waterford, Tesco and Ardkeen shopping centres. The property is situated within easy reach of the city centre and is close to the outer ring road allowing easy access to Waterford IDA Industrial estate, and all routes via the new City by-pass and South link bridge.
ASKING PRICE €320,000
FOR FURTHER INFORMATION AND VIEWING DETAILS PLEASE CONTACT DNG REID & COPPINGER AUCTIONEERS 051852233
Entrance Hall 2.49 x 3.70. Tiled flooring. Coving to ceiling. Storage under stairs
Living Room 4.12 x 4.34. Carpet flooring. Marble fireplace with gas fire inset. Curtains and blinds to bay window. Coving to ceiling. Ceiling rose
Dining Room 2.99 x 3.57. Carpet flooring. Curtains to windows. Coving to ceiling.
Kitchen 3.61 x 4.21. Linoleum flooring. Fitted kitchen with integrated hob and oven. Blinds to windows
Wet Room 2.44 x 2.04. Tiled flooring. WC. WHB. Triton electric shower. Walls tiled from floor to ceiling.
Utility Room 2.46 x 1.83. Linoleum flooring. Plumbed for washing machine. Back door to rear garden
Reception Room / Bedroom 5 2.46 x 3.44. Linoleum flooring. Blinds to window
Bedroom 1 3.40 x 3.33. Carpet flooring. Fitted wardrobes and vanity. Blinds and curtains to bay window.
En Suite 1.85 x 1.29. Linoleum floor covering. WC, WHB with vanity Shower cubicle. Walls tiled from floor to ceiling
Bedroom 2 2.99 x 2.61. Carpet flooring. Fitted wardrobes. Curtains to windows
Bedroom 3 3.13 x 3.31. Carpet flooring. Curtains to windows
Bedroom 4 3.50 x 2.40. Carpet flooring. Curtains to windows
Bathroom 2.47 x 1.74. Linoleum flooring. WC. WHB. Bath. Electric shower over bath
Please use the form below to contact the agent

Contact DNG Reid & Coppiger on +35351852233

