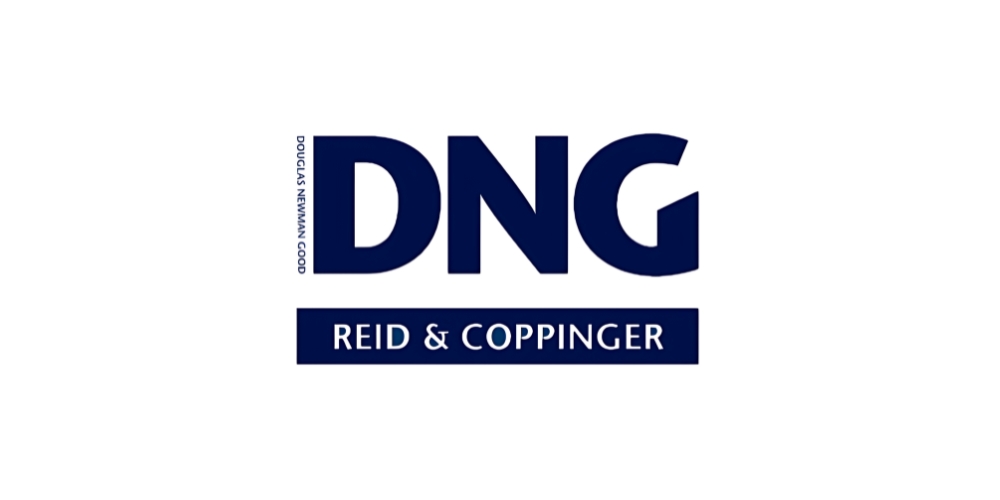DNG Reid & Coppiger
![]() Permanent link to this lot (for sharing and bookmark)
Permanent link to this lot (for sharing and bookmark)
https://www.lslauctions.com/LotDetail-DNRC-4162831
For Sale
Sale Type: For Sale by Private Treaty
Overall Floor Area: 93 m² Set on a large, elevated south facing site, the aptly named 'Rockwall' commands expansive views of the river Barrow, New Ross itself and the Dunbrody Famine ship. This beautifully presented three bed residence with its large south facing garden, encompasses some of the original town walls of Rosbercon. It is located in a highly desirable and long established residential area of New Ross being only a 15 minute walk to the town centre. It offers bright and well balanced living accommodation. Extending to c. 93sq m and comprising of an entrance porch, generous hallways, a large sitting room with open fire, a dual aspect dining room and kitchen/diner. There are two double and one single bedrooms. The main bathroom includes a shower over the bath, a second wc is located in the garage. A large, paved patio area is to the rear of the property. The property is located adjacent to St Canices primary school, a 3 minute walk from the Holy Faith secondary school and close by by is the New Ross Golf club as well as the newly opened New Ross to Waterford Greenway being less than a 5 minutes' walk away.
LOCATION
Ideally located in Rosbercon which is just minutes to New Ross town centre with the Dunbrody visitor centre, shops, restaurants, bars, and supermarkets. The N25 is minutes away and allows easy access to Waterford city centre (C. 20 mins), Cork & Dublin airports (C. 2hrs), Rosslare Europort, Kilkenny city etc. while Wexford & Enniscorthy towns are all within easy reach. There is a host of other local attractions and beauty spots such as Graiguenamanagh, The Rower, JFK Arboretum & Homestead, Duncannon Beach (C. 25 mins) etc.
ASKING PRICE €355,000
FOR FURTHER INFORMATION AND VIEWING DETAILS PLEASE CONTACT
DNG REID & COPPINGER AUCTIONEERS 051852233
Entrance Hall 1.75 x 3.11. Tiled flooring. Blinds and curtains to windows
Living Room 4.62 x 4.85. Carpet flooring. Open fireplace with tiled hearth. Coving to ceiling. Ceiling rose.
Dining Room 3.56 x 4.25. Carpet flooring. Dual aspect with windows with blinds and curtains. Coving to ceiling. Ceiling rose.
Kitchen 4.54 x 3.34. Linoleum flooring. Fitted kitchen with integrated hob and oven. Blinds and curtains to window. Coving to ceiling.
Bathroom 2.55 x 1.73. Carpet flooring. WC. WHB. Bath. Electric shower over bath. Walls partially tiled. Curtains to windows.
Bedroom 3 2.88 x 3.31. arpet flooring. Coving to ceiling.
Bedroom 2 3.53 x 3.62. Carpet flooring. Coving to ceiling. Curtains to windows.
Bedroom 1 3.53 x 4.01. Carpet flooring. Coving to ceiling. Curtains to windows.
For Sale
Guide Price: 315,000
Rockwall, Rockwall, Schoolhouse Road, Rosbercon, New Ross, Co. Wexford, Y34VY83
Sale Type: For Sale by Private Treaty
Overall Floor Area: 93 m² Set on a large, elevated south facing site, the aptly named 'Rockwall' commands expansive views of the river Barrow, New Ross itself and the Dunbrody Famine ship. This beautifully presented three bed residence with its large south facing garden, encompasses some of the original town walls of Rosbercon. It is located in a highly desirable and long established residential area of New Ross being only a 15 minute walk to the town centre. It offers bright and well balanced living accommodation. Extending to c. 93sq m and comprising of an entrance porch, generous hallways, a large sitting room with open fire, a dual aspect dining room and kitchen/diner. There are two double and one single bedrooms. The main bathroom includes a shower over the bath, a second wc is located in the garage. A large, paved patio area is to the rear of the property. The property is located adjacent to St Canices primary school, a 3 minute walk from the Holy Faith secondary school and close by by is the New Ross Golf club as well as the newly opened New Ross to Waterford Greenway being less than a 5 minutes' walk away.
LOCATION
Ideally located in Rosbercon which is just minutes to New Ross town centre with the Dunbrody visitor centre, shops, restaurants, bars, and supermarkets. The N25 is minutes away and allows easy access to Waterford city centre (C. 20 mins), Cork & Dublin airports (C. 2hrs), Rosslare Europort, Kilkenny city etc. while Wexford & Enniscorthy towns are all within easy reach. There is a host of other local attractions and beauty spots such as Graiguenamanagh, The Rower, JFK Arboretum & Homestead, Duncannon Beach (C. 25 mins) etc.
ASKING PRICE €355,000
FOR FURTHER INFORMATION AND VIEWING DETAILS PLEASE CONTACT
DNG REID & COPPINGER AUCTIONEERS 051852233
Entrance Hall 1.75 x 3.11. Tiled flooring. Blinds and curtains to windows
Living Room 4.62 x 4.85. Carpet flooring. Open fireplace with tiled hearth. Coving to ceiling. Ceiling rose.
Dining Room 3.56 x 4.25. Carpet flooring. Dual aspect with windows with blinds and curtains. Coving to ceiling. Ceiling rose.
Kitchen 4.54 x 3.34. Linoleum flooring. Fitted kitchen with integrated hob and oven. Blinds and curtains to window. Coving to ceiling.
Bathroom 2.55 x 1.73. Carpet flooring. WC. WHB. Bath. Electric shower over bath. Walls partially tiled. Curtains to windows.
Bedroom 3 2.88 x 3.31. arpet flooring. Coving to ceiling.
Bedroom 2 3.53 x 3.62. Carpet flooring. Coving to ceiling. Curtains to windows.
Bedroom 1 3.53 x 4.01. Carpet flooring. Coving to ceiling. Curtains to windows.
Please use the form below to contact the agent
Contact Agent

Contact DNG Reid & Coppiger on +35351852233

