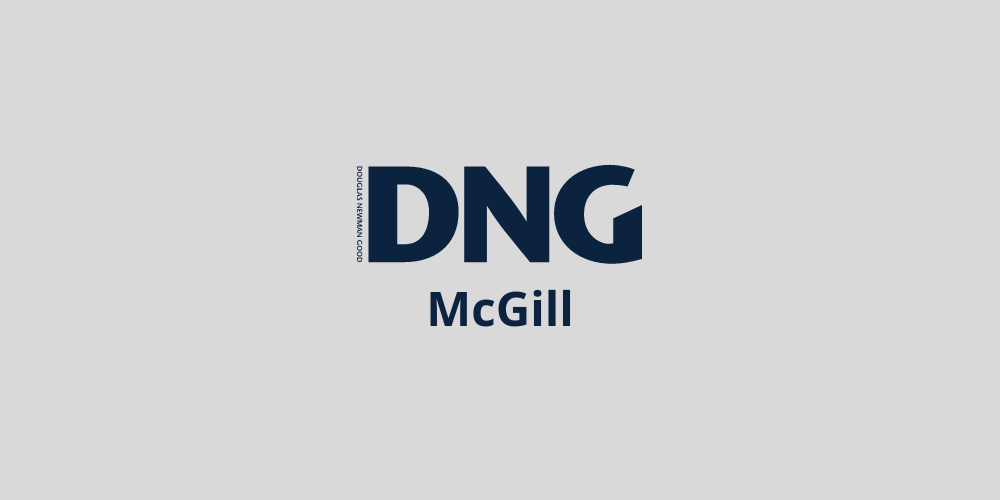DNG McGill
![]() Permanent link to this lot (for sharing and bookmark)
Permanent link to this lot (for sharing and bookmark)
https://www.lslauctions.com/LotDetail-DNMC-3358164
Not Available
Sale Type: For Sale by Private Treaty Located in the desirable town of Carrick On Shannon is No. 2 Shannon Lodge, a beautiful and spacious 5 bedroom home measuring approx 150 sq.mt. that enjoys a well appointed layout with a practical and family friendly design. This property has a charming exterior that reflects the character and charm found throughout its interior.
On entering the property you are greeted by a light filled entrance hall, from here you are guided through to a large living room with a welcoming atmosphere . There is a seamless flow between the living and dining space that continues through to a fully equipped kitchen located to the rear of the property. The kitchen is flooded with natural light and over looks the rear patio area and give access to the garden space. A back hall connects the utility and the first of the five bedrooms. The utility room is generous in size and offers ample storage and additional counter top space. The first bedroom is a double and benefits from an ensuite. Ground floor has a guest toilet just off the main hall.
First floor accommodates 4 well proportioned bedrooms and a family size bathroom. The master bedroom is located to the front of the property and enjoys views of the front garden.
No.2 Shannon Lodge sits on a mature site that is further enhanced by the long driveway that allows for ample off-street parking. The property is located in a well-established development on the edge of town centre. Just a short walk to the waters edge of the River Shannon, easy access to the N4 and no more than a few minutes drive from the train station located on the Dublin – Sligo line, what more could one ask for when looking for convenience.
Please note we have not tested any apparatus, fixtures, fittings, or services. Interested parties must undertake their own investigation into the working order of these items. All measurements are approximate and photographs provided for guidance only.
Entrance Hall 3.70m x 2.85m.
Living Room 6.99m x 5.90m.
Kitchen 3.72m x 5.90m.
Utility Room 4.86m x 2.03m.
Bedroom 1 3.53m x 2.81m.
Ensuite Bathroom 1.19m x 2.77m.
Master Bedroom 6.68m x 2.96m.
Bedroom 3 3.99m x 2.92m.
Bedroom 4 4.35m x 2.91m.
Bedroom 5 2.74m x 2.90m.
Bathroom 2.29m x 1.93m.
Not Available
Guide Price: 260,000
(d2) 2 Shannon Lodge, Carrick On Shannon, Carrick-on-Shannon, Co. Leitrim
Sale Type: For Sale by Private Treaty Located in the desirable town of Carrick On Shannon is No. 2 Shannon Lodge, a beautiful and spacious 5 bedroom home measuring approx 150 sq.mt. that enjoys a well appointed layout with a practical and family friendly design. This property has a charming exterior that reflects the character and charm found throughout its interior.
On entering the property you are greeted by a light filled entrance hall, from here you are guided through to a large living room with a welcoming atmosphere . There is a seamless flow between the living and dining space that continues through to a fully equipped kitchen located to the rear of the property. The kitchen is flooded with natural light and over looks the rear patio area and give access to the garden space. A back hall connects the utility and the first of the five bedrooms. The utility room is generous in size and offers ample storage and additional counter top space. The first bedroom is a double and benefits from an ensuite. Ground floor has a guest toilet just off the main hall.
First floor accommodates 4 well proportioned bedrooms and a family size bathroom. The master bedroom is located to the front of the property and enjoys views of the front garden.
No.2 Shannon Lodge sits on a mature site that is further enhanced by the long driveway that allows for ample off-street parking. The property is located in a well-established development on the edge of town centre. Just a short walk to the waters edge of the River Shannon, easy access to the N4 and no more than a few minutes drive from the train station located on the Dublin – Sligo line, what more could one ask for when looking for convenience.
Please note we have not tested any apparatus, fixtures, fittings, or services. Interested parties must undertake their own investigation into the working order of these items. All measurements are approximate and photographs provided for guidance only.
Entrance Hall 3.70m x 2.85m.
Living Room 6.99m x 5.90m.
Kitchen 3.72m x 5.90m.
Utility Room 4.86m x 2.03m.
Bedroom 1 3.53m x 2.81m.
Ensuite Bathroom 1.19m x 2.77m.
Master Bedroom 6.68m x 2.96m.
Bedroom 3 3.99m x 2.92m.
Bedroom 4 4.35m x 2.91m.
Bedroom 5 2.74m x 2.90m.
Bathroom 2.29m x 1.93m.
Please use the form below to contact the agent

Contact DNG McGill on +353433345822

