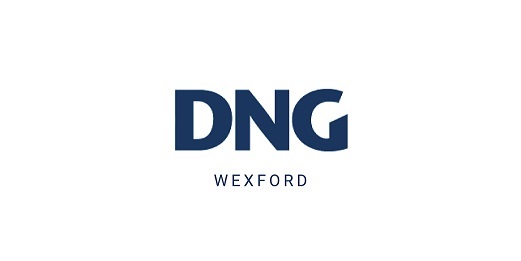DNG McCormack Quinn
![]() Permanent link to this lot (for sharing and bookmark)
Permanent link to this lot (for sharing and bookmark)
https://www.lslauctions.com/LotDetail-DNGR-4202097
Sale Agreed
Sale Type: For Sale by Private Treaty
Overall Floor Area: 92 m² Located in an established and well maintained development on the outskirts of Wexford Town yet within walking distance of local amenities, Wexford's Industrial Estate, Wexford General Hospital and the Town Centre. There is also a local bus service to and from the Town Centre which passes the development several times daily making it a most convenient location.
The property comes to the market in good order throughout and is ready for immediate occupation. Accommodation includes entrance hall, guest w.c., living room, kitchen/dining to ground floor and 3 bedrooms, master ensuite and family bathroom to first floor.
Outside the property offers off road parking to the front and has side access to a secure rear garden, a safe haven for children to play. The rear garden also has a south facing aspect making it an ideal suntrap. There is a large green area to the front of the property and a private residential home to the rear giving this property a great sense of privacy as it is not overlooked.
A QUALITY HOME IN A POPULAR AND CONVENIENT LOCATION
Entrance Hall 5.25 x 1.8. With laminate floor, carpet to stairs and door to guest w.c. with w.h.b.
Living Room 4.8 x 3.4. With laminate floor, ornate fireplace in timber with marble hearth.
Kitchen Dining Room 5.25 x 4. With tiled floor, fitted kitchen with ample storage units at eye and waist level, s.s. sink unit, tiled splashback, oven, hob & extractor and patio doors to rear garden.
Upstairs
Landing Timber floor, Hotpress
Bedroom 1 4.3 x 3.1. With timber floor, built in wardrobes and door to ensuite.
Ensuite Bathroom 2.15 x 1.6. With tiled floor, w.c., w.h.b. shower
Bedroom 2 3.45 x 2.9. With timber floor
Bedroom 3 2.9 x 2.3. With timber floor
Outside Off road parking to front, wide side access to enclosed rear garden.
Services All mains services, oil fired central heating, double glazing and ESB
Sale Agreed
(d1) 54 Mount Prospect, Clonard, Wexford Town, Co. Wexford, Y35R3H7
Sale Type: For Sale by Private Treaty
Overall Floor Area: 92 m² Located in an established and well maintained development on the outskirts of Wexford Town yet within walking distance of local amenities, Wexford's Industrial Estate, Wexford General Hospital and the Town Centre. There is also a local bus service to and from the Town Centre which passes the development several times daily making it a most convenient location.
The property comes to the market in good order throughout and is ready for immediate occupation. Accommodation includes entrance hall, guest w.c., living room, kitchen/dining to ground floor and 3 bedrooms, master ensuite and family bathroom to first floor.
Outside the property offers off road parking to the front and has side access to a secure rear garden, a safe haven for children to play. The rear garden also has a south facing aspect making it an ideal suntrap. There is a large green area to the front of the property and a private residential home to the rear giving this property a great sense of privacy as it is not overlooked.
A QUALITY HOME IN A POPULAR AND CONVENIENT LOCATION
Entrance Hall 5.25 x 1.8. With laminate floor, carpet to stairs and door to guest w.c. with w.h.b.
Living Room 4.8 x 3.4. With laminate floor, ornate fireplace in timber with marble hearth.
Kitchen Dining Room 5.25 x 4. With tiled floor, fitted kitchen with ample storage units at eye and waist level, s.s. sink unit, tiled splashback, oven, hob & extractor and patio doors to rear garden.
Upstairs
Landing Timber floor, Hotpress
Bedroom 1 4.3 x 3.1. With timber floor, built in wardrobes and door to ensuite.
Ensuite Bathroom 2.15 x 1.6. With tiled floor, w.c., w.h.b. shower
Bedroom 2 3.45 x 2.9. With timber floor
Bedroom 3 2.9 x 2.3. With timber floor
Outside Off road parking to front, wide side access to enclosed rear garden.
Services All mains services, oil fired central heating, double glazing and ESB
Please use the form below to contact the agent

Contact DNG McCormack Quinn on +353 53 9121977

