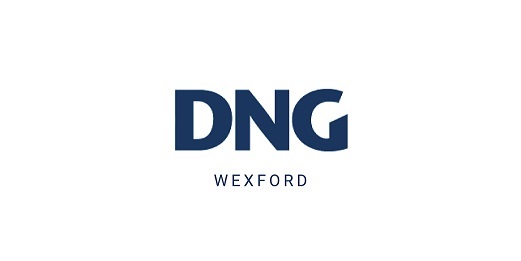DNG McCormack Quinn
![]() Permanent link to this lot (for sharing and bookmark)
Permanent link to this lot (for sharing and bookmark)
https://www.lslauctions.com/LotDetail-DNGR-4065574
Not Available
Sale Type: For Sale by Private Treaty
Overall Floor Area: 235 m² DNG McCormack Quinn are delighted to present this exceptional 4/5 bed "A" rated detached property to the market. Rarely does an opportunity arise to acquire such a unique home in such a sought after position.
Contemporary modern living is the the order of the day at this stunning property in Crosstown, one of Wexford Town's most sought after addresses. Upon entry to No. 5 Crosstown Manor one will be impressed by it's well laid out, spacious accommodation spanning C. 235sqm which has been meticulously upgraded to an exacting specification by its current owners in a contemporary style featuring beautiful colours and textures to create a warm and inviting home.
The accommodation briefly consists of Ent Hall, Formal Reception Room, Living/Kitchen/Dining Room, Utility Room, Four Bedrooms, Study/Fifth Bedroom, Two Bathrooms and WC to the Ground Floor with a spacious upper floor area currently fitted out as a Gym.
The property enjoys many attractive features such as an extensive fitted kitchen with a large island unit, high spec integrated appliances, beautifully appointed bathrooms and bedrooms. Boasting attractive landscaped gardens to the front and rear with electric security gates, CCTV security system and a built in BBQ area to the rear. The property also features a highly efficent air to water heat pump underfloor heating sysytem, solar panels with inverter and battery pack and also an EV charger.
The property is located just a short stroll across the bridge from Wexford Town and just ten minutes from a choice of beautiful beaches at Ballinesker, Curracloe and the Raven Forest Nature Reserve. For those seeking easy access to Dublin, the property is close to the Wexford to Gorey Road (R741) and only 15 minutes drive from the M11 Junction at Oylegate.
If you are looking for an exceptional property in exceptional condition in an exceptional location then No. 5 Crosstown Manor is the property for you.
Viewing is highly recommended but strictly by prior appointment.
Entrance Hall c.2.3 c .3.9m.
Reception Room c.2.5m x c.5.8m.
Inner Hall c.3.2m x c.7.9m.
Bedroom 1 c.2.9m c .3.6m. with fitted wardrobes.
Bedroom 2 c.3.2m x c.3.7m. with fitted wardrobes.
Bathroom c.2.5m x c.2.2m. with tiled floor & walls, wc, whb, bath and shower.
Bedroom 3 c.4.0m x c.2.8m. with fitted wardrobes.
Bedroom 4 c.5.0m x c..4.5m.
Walk in Wardrobe c.2.1m x c.2.6m.
Ensuite Bathroom c.2.7m x c.2.6m. with tiled floor and walls, wc, whb, shower.
Bedroom 5 / Study c.4.0m x c.3.1m.
Family Room c.6.3m x c.3..4m. with door to rear.
Kitchen c.4.4m x c.7.3m. with extensive fitted kitchen incorporating island unit, door to rear.
Utility Room c.2.9m x c.2.0m. with fitted units, door to rear.
WC c.1.3m x c.1.9m. with wc, whb.
First Floor
Home Gym c.4.9m x c.9.9m.
Not Available
(d2) 5 Crosstown Manor, Crosstown, Wexford Town, Co. Wexford, Y35NHW1
Sale Type: For Sale by Private Treaty
Overall Floor Area: 235 m² DNG McCormack Quinn are delighted to present this exceptional 4/5 bed "A" rated detached property to the market. Rarely does an opportunity arise to acquire such a unique home in such a sought after position.
Contemporary modern living is the the order of the day at this stunning property in Crosstown, one of Wexford Town's most sought after addresses. Upon entry to No. 5 Crosstown Manor one will be impressed by it's well laid out, spacious accommodation spanning C. 235sqm which has been meticulously upgraded to an exacting specification by its current owners in a contemporary style featuring beautiful colours and textures to create a warm and inviting home.
The accommodation briefly consists of Ent Hall, Formal Reception Room, Living/Kitchen/Dining Room, Utility Room, Four Bedrooms, Study/Fifth Bedroom, Two Bathrooms and WC to the Ground Floor with a spacious upper floor area currently fitted out as a Gym.
The property enjoys many attractive features such as an extensive fitted kitchen with a large island unit, high spec integrated appliances, beautifully appointed bathrooms and bedrooms. Boasting attractive landscaped gardens to the front and rear with electric security gates, CCTV security system and a built in BBQ area to the rear. The property also features a highly efficent air to water heat pump underfloor heating sysytem, solar panels with inverter and battery pack and also an EV charger.
The property is located just a short stroll across the bridge from Wexford Town and just ten minutes from a choice of beautiful beaches at Ballinesker, Curracloe and the Raven Forest Nature Reserve. For those seeking easy access to Dublin, the property is close to the Wexford to Gorey Road (R741) and only 15 minutes drive from the M11 Junction at Oylegate.
If you are looking for an exceptional property in exceptional condition in an exceptional location then No. 5 Crosstown Manor is the property for you.
Viewing is highly recommended but strictly by prior appointment.
Entrance Hall c.2.3 c .3.9m.
Reception Room c.2.5m x c.5.8m.
Inner Hall c.3.2m x c.7.9m.
Bedroom 1 c.2.9m c .3.6m. with fitted wardrobes.
Bedroom 2 c.3.2m x c.3.7m. with fitted wardrobes.
Bathroom c.2.5m x c.2.2m. with tiled floor & walls, wc, whb, bath and shower.
Bedroom 3 c.4.0m x c.2.8m. with fitted wardrobes.
Bedroom 4 c.5.0m x c..4.5m.
Walk in Wardrobe c.2.1m x c.2.6m.
Ensuite Bathroom c.2.7m x c.2.6m. with tiled floor and walls, wc, whb, shower.
Bedroom 5 / Study c.4.0m x c.3.1m.
Family Room c.6.3m x c.3..4m. with door to rear.
Kitchen c.4.4m x c.7.3m. with extensive fitted kitchen incorporating island unit, door to rear.
Utility Room c.2.9m x c.2.0m. with fitted units, door to rear.
WC c.1.3m x c.1.9m. with wc, whb.
First Floor
Home Gym c.4.9m x c.9.9m.
Please use the form below to contact the agent

Contact DNG McCormack Quinn on +353 53 9121977

