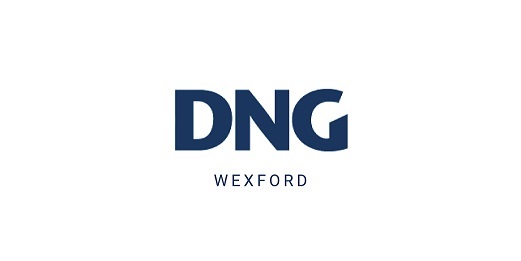DNG McCormack Quinn
![]() Permanent link to this lot (for sharing and bookmark)
Permanent link to this lot (for sharing and bookmark)
https://www.lslauctions.com/LotDetail-DNGR-4057615
Not Available
Sale Type: For Sale by Private Treaty
Overall Floor Area: 90 m² EXCELLENT HOLIDAY HOME - CORNER SITE NOT OVERLOOKED.
116 ST. HELEN'S VILLAGE, KILRANE,
ROSSLARE HARBOUR, CO. WEXFORD.
IN POPULAR ESTABLISHED GOLF RESORT.
Semi-detached 3 Bedroom bungalow residence of concrete block construction with cavity, insulated, having mainly white painted smooth plaster outer finish with double glazed windows throughout and slate roof. There is a feature Sunroom to the rear which is completely private.
The property which is not overlooked having large open areas to front and rear affording privacy and a pleasant aspect. is convenient to the tennis courts and playground, being within easy reach of the golf course, beach and Clubhouse.
Entrance Hall: 3.91m x 0.99m.. Timber floor, cloaks space, fitted hot press.
Bathroom: 2.65m x 1.82m.. With WC & WHB, tiled splash back and bath surround, tiled floor, wall mirror and shavers' light, fan heater, Triton sr shower unit.
Kitchen Area: 3.35m x 3.25m.. Timber floor, stainless steel sink unit, fitted presses, drawers, eye level cabinets and work top with tiled splash back, integrated Creda 4-ring hob and single oven, dish washer, fridge and washing machine.
Living/Dining Area: 3.85m x 3.61m.. Timber floor, feature open fireplace tiled back and timber mantle, 1 storage heater, Patio doors to:
Sun Room: 3.35m x 2.68m.. Tiled floor, sliding door to rear.
Central Passage: 4.85m x 0.98m.. Timber floor, hatch to attic with stira stairs.
Store: 1.50m x 1.22m.. Fitted wall shelving, trip switch unit.
Bedroom1: 3.83m x 2.36m.. Fitted carpet, 1 convector heater.
Bedroom 2: 4.08m x 3.54m.. Fitted carpet, fitted wardrobes and presses, 1 convector heater.
En-suite: 2.26m x 1.12m. Shower with WC & WHB with tiled splash back and shower surround, tiled floor, wall mirror, fan heater, extractor.
Bedroom 3: 3.59m x 2.28m.. Fitted carpet, fitted open robe and shelving, 1 convector heater.
OUTSIDE: Small lawn area to front with double tarmac park space, outside light.
Access by side to:
Large garden to rear under lawns with pleasant aspect not, overlooked.
Large paved patio and Sunroom surround.
Not Available
Guide Price: 249,000
(d2) 116 St. Helen's Village, KIlrane, Rosslare Harbour, Co. Wexford, Y35PX37
Sale Type: For Sale by Private Treaty
Overall Floor Area: 90 m² EXCELLENT HOLIDAY HOME - CORNER SITE NOT OVERLOOKED.
116 ST. HELEN'S VILLAGE, KILRANE,
ROSSLARE HARBOUR, CO. WEXFORD.
IN POPULAR ESTABLISHED GOLF RESORT.
Semi-detached 3 Bedroom bungalow residence of concrete block construction with cavity, insulated, having mainly white painted smooth plaster outer finish with double glazed windows throughout and slate roof. There is a feature Sunroom to the rear which is completely private.
The property which is not overlooked having large open areas to front and rear affording privacy and a pleasant aspect. is convenient to the tennis courts and playground, being within easy reach of the golf course, beach and Clubhouse.
Entrance Hall: 3.91m x 0.99m.. Timber floor, cloaks space, fitted hot press.
Bathroom: 2.65m x 1.82m.. With WC & WHB, tiled splash back and bath surround, tiled floor, wall mirror and shavers' light, fan heater, Triton sr shower unit.
Kitchen Area: 3.35m x 3.25m.. Timber floor, stainless steel sink unit, fitted presses, drawers, eye level cabinets and work top with tiled splash back, integrated Creda 4-ring hob and single oven, dish washer, fridge and washing machine.
Living/Dining Area: 3.85m x 3.61m.. Timber floor, feature open fireplace tiled back and timber mantle, 1 storage heater, Patio doors to:
Sun Room: 3.35m x 2.68m.. Tiled floor, sliding door to rear.
Central Passage: 4.85m x 0.98m.. Timber floor, hatch to attic with stira stairs.
Store: 1.50m x 1.22m.. Fitted wall shelving, trip switch unit.
Bedroom1: 3.83m x 2.36m.. Fitted carpet, 1 convector heater.
Bedroom 2: 4.08m x 3.54m.. Fitted carpet, fitted wardrobes and presses, 1 convector heater.
En-suite: 2.26m x 1.12m. Shower with WC & WHB with tiled splash back and shower surround, tiled floor, wall mirror, fan heater, extractor.
Bedroom 3: 3.59m x 2.28m.. Fitted carpet, fitted open robe and shelving, 1 convector heater.
OUTSIDE: Small lawn area to front with double tarmac park space, outside light.
Access by side to:
Large garden to rear under lawns with pleasant aspect not, overlooked.
Large paved patio and Sunroom surround.
Please use the form below to contact the agent

Contact DNG McCormack Quinn on +353 53 9121977

