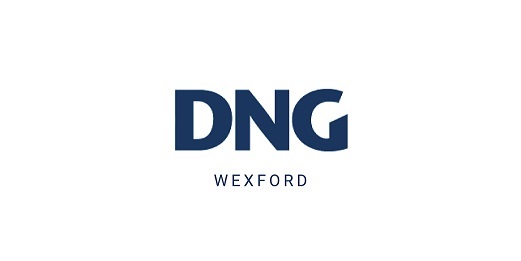DNG McCormack Quinn
![]() Permanent link to this lot (for sharing and bookmark)
Permanent link to this lot (for sharing and bookmark)
https://www.lslauctions.com/LotDetail-DNGR-4016015
Not Available
Sale Type: For Sale by Private Treaty
Overall Floor Area: 170 m² This impressive detached bungalow comes to the market in walk in condition throughout. Boasting well proportioned and bright living areas, 3 / 4 bedrooms, 3 of which are ensuite bedrooms and well maintained mature grounds, this home is ready for immediate occupation.
The floor area exends to C. 170sq.m. and includes 2 no. reception rooms, both with working fireplaces, a large kitchen/dining room, utility, family room and 3 ensuite bedrooms.
Outside the property sits on a secure site of C. 0.6 acres with gravel drive, raised decking area and mature boundaries.
Located in the popular and highly sought after village of Glynn, the property is within easy driving distance of the N25 and Wexford Town.
Entrance Hall 3.34 x 2.4. Tiled.
Bedroom 1 5.85 x 2.85. Oak floor, built in wardrobes, door to ensuite.
Ensuite 2.8 x 0.8. Tiled with w.c., w.h.b. and shower.
Bedroom 2 3.35 x 2.65. Oak floor and door to ensuite.
Ensuite 1.7 x 1.5. Tiled with w.c., w.h.b. and T90 electric shower unit.
Bedroom 3 3.75 x 3. Oak floor, built in wardrobes and door to ensuite.
Ensuite 2.85 x 1.7. With w.c., w.h.b. and shower.
Living Room 5.15 x 3.85. Oak floor, fireplace with flue fitted, suitable for solid fuel stove.
Sitting Room 5.4 x 3.7. Oak floor, fireplace with fire door.
Main Hallway 12.6 x 1.24. Built in storage press.
Kitchen/Dining 5.6 x 3.4. Tiled floor, fitted kitchen with ample storage units, sink unit, hob, double oven and dishwasher.
Utility Room 3 x 2.65. Tiled floor and door to rear.
Hallway / Conservatory 2.7 x 2.3. Tiled.
Family Room 9 x 3.45. Carpet to floor and patio doors to garden.
Not Available
(d2) Sunnyside, Glynn, Killurin, Co. Wexford, Y21KX90
Sale Type: For Sale by Private Treaty
Overall Floor Area: 170 m² This impressive detached bungalow comes to the market in walk in condition throughout. Boasting well proportioned and bright living areas, 3 / 4 bedrooms, 3 of which are ensuite bedrooms and well maintained mature grounds, this home is ready for immediate occupation.
The floor area exends to C. 170sq.m. and includes 2 no. reception rooms, both with working fireplaces, a large kitchen/dining room, utility, family room and 3 ensuite bedrooms.
Outside the property sits on a secure site of C. 0.6 acres with gravel drive, raised decking area and mature boundaries.
Located in the popular and highly sought after village of Glynn, the property is within easy driving distance of the N25 and Wexford Town.
Entrance Hall 3.34 x 2.4. Tiled.
Bedroom 1 5.85 x 2.85. Oak floor, built in wardrobes, door to ensuite.
Ensuite 2.8 x 0.8. Tiled with w.c., w.h.b. and shower.
Bedroom 2 3.35 x 2.65. Oak floor and door to ensuite.
Ensuite 1.7 x 1.5. Tiled with w.c., w.h.b. and T90 electric shower unit.
Bedroom 3 3.75 x 3. Oak floor, built in wardrobes and door to ensuite.
Ensuite 2.85 x 1.7. With w.c., w.h.b. and shower.
Living Room 5.15 x 3.85. Oak floor, fireplace with flue fitted, suitable for solid fuel stove.
Sitting Room 5.4 x 3.7. Oak floor, fireplace with fire door.
Main Hallway 12.6 x 1.24. Built in storage press.
Kitchen/Dining 5.6 x 3.4. Tiled floor, fitted kitchen with ample storage units, sink unit, hob, double oven and dishwasher.
Utility Room 3 x 2.65. Tiled floor and door to rear.
Hallway / Conservatory 2.7 x 2.3. Tiled.
Family Room 9 x 3.45. Carpet to floor and patio doors to garden.
Please use the form below to contact the agent

Contact DNG McCormack Quinn on +353 53 9121977

